黒い浴室・バスルーム (ドロップイン型浴槽、玉石タイル、スレートの床、黒い壁) の写真
絞り込み:
資材コスト
並び替え:今日の人気順
写真 1〜11 枚目(全 11 枚)
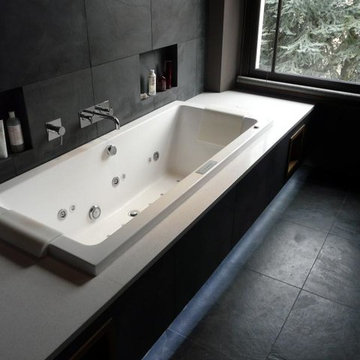
A modern Bathroom created using simple products , slate floor and walls.
Walk in wetroom but with a Jacuzzi bath for that extra wow. Designed, supplied and installed by Core and Ore
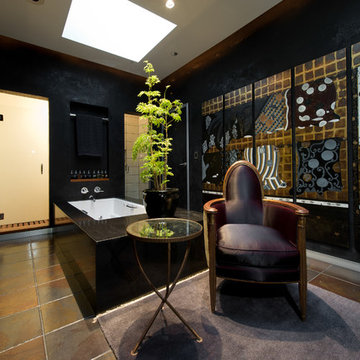
This master bathroom has black venetian plaster walls decorated with an antique Art Deco screen and recessed lighting. The bathtub outlined in black granite divides the separate rooms for the toilet and the shower. On the opposite ends are the sinks with vanity mirror and recessed shelving for perfume bottles.
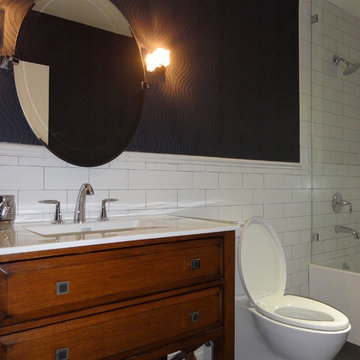
This is the guest bathroom - the only one in the house that is not an en-suite bath.
Bathtub by Michelle. Shower glass by Coconut Grove Glass & Window Company. Chrome Kohler fixtures. Subway tiles are 4x8 Imperial Brite White Matte tiles and baseboard from tileshop.com with charcoal gray grout. Floors are Montauk Black Brazilian slate tiles in 12x24. Walls are covered in black Zara wallpaper by Graham & Brown. Vanity is Sagehill Designs Casual Essence with custom hardware. Vanity lighting is TransGlobe Lighting crystal wall sconce in chrome. Vanity mirror is 31" Helsinki Oval Tilting Mirror - Chrome.
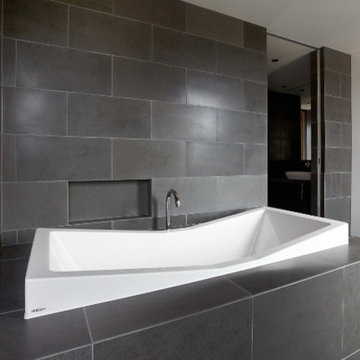
Photo by Tanja Milbourne
メルボルンにある小さなコンテンポラリースタイルのおしゃれなマスターバスルーム (ドロップイン型浴槽、グレーのタイル、石タイル、黒い壁、スレートの床) の写真
メルボルンにある小さなコンテンポラリースタイルのおしゃれなマスターバスルーム (ドロップイン型浴槽、グレーのタイル、石タイル、黒い壁、スレートの床) の写真
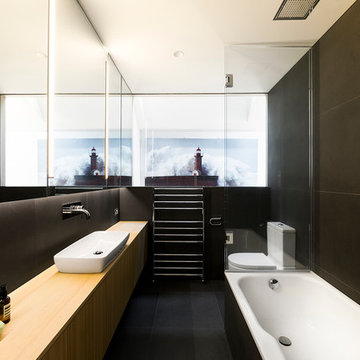
Photograph by Michael Kai
メルボルンにあるラグジュアリーな中くらいなコンテンポラリースタイルのおしゃれなマスターバスルーム (ベッセル式洗面器、フラットパネル扉のキャビネット、中間色木目調キャビネット、木製洗面台、ドロップイン型浴槽、分離型トイレ、黒いタイル、石タイル、黒い壁、スレートの床) の写真
メルボルンにあるラグジュアリーな中くらいなコンテンポラリースタイルのおしゃれなマスターバスルーム (ベッセル式洗面器、フラットパネル扉のキャビネット、中間色木目調キャビネット、木製洗面台、ドロップイン型浴槽、分離型トイレ、黒いタイル、石タイル、黒い壁、スレートの床) の写真
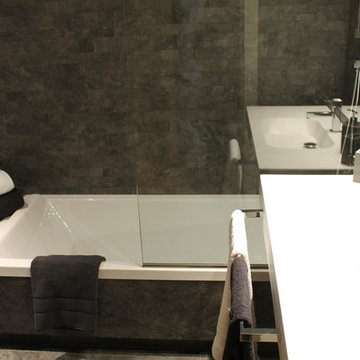
他の地域にある中くらいなコンテンポラリースタイルのおしゃれな子供用バスルーム (ドロップイン型浴槽、分離型トイレ、グレーのタイル、石タイル、黒い壁、スレートの床、オーバーカウンターシンク、クオーツストーンの洗面台) の写真
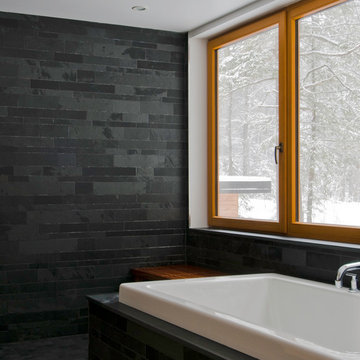
Architecture: Trevor McIvor
Construction: Neal Brinkman & Sons
Engineering: Blackwell-Bowick Partners Engineering - Christopher Cucco
Mechanical: Havencraft
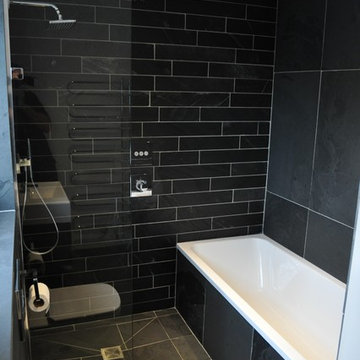
ドーセットにある中くらいなモダンスタイルのおしゃれな子供用バスルーム (フラットパネル扉のキャビネット、ドロップイン型浴槽、オープン型シャワー、壁掛け式トイレ、黒いタイル、石タイル、黒い壁、スレートの床、壁付け型シンク、グレーのキャビネット) の写真
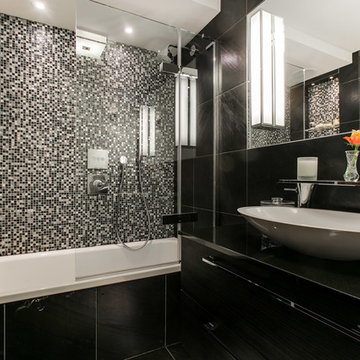
ロンドンにあるラグジュアリーな中くらいなコンテンポラリースタイルのおしゃれな子供用バスルーム (フラットパネル扉のキャビネット、グレーのキャビネット、ドロップイン型浴槽、壁掛け式トイレ、黒いタイル、石タイル、黒い壁、スレートの床、ペデスタルシンク、御影石の洗面台) の写真
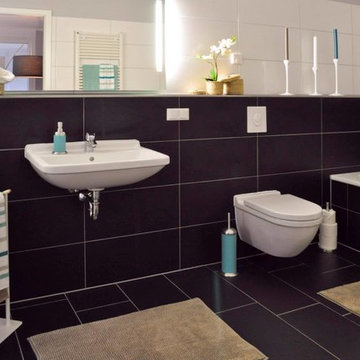
Patrycja Kin
他の地域にある巨大なおしゃれな浴室 (ドロップイン型浴槽、分離型トイレ、モノトーンのタイル、黒い壁、スレートの床、壁付け型シンク、黒い床、洗面台1つ、フローティング洗面台、クロスの天井、壁紙) の写真
他の地域にある巨大なおしゃれな浴室 (ドロップイン型浴槽、分離型トイレ、モノトーンのタイル、黒い壁、スレートの床、壁付け型シンク、黒い床、洗面台1つ、フローティング洗面台、クロスの天井、壁紙) の写真
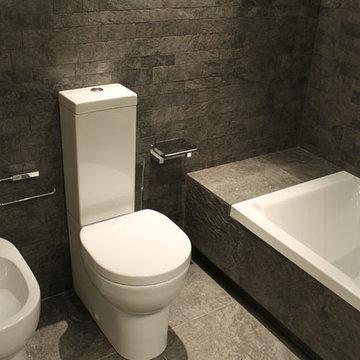
他の地域にある中くらいなコンテンポラリースタイルのおしゃれな子供用バスルーム (ドロップイン型浴槽、分離型トイレ、グレーのタイル、石タイル、黒い壁、スレートの床、オーバーカウンターシンク、クオーツストーンの洗面台) の写真
黒い浴室・バスルーム (ドロップイン型浴槽、玉石タイル、スレートの床、黒い壁) の写真
1