浴室・バスルーム (ニッチ、トイレ室、コンクリートの床、石スラブタイル) の写真
絞り込み:
資材コスト
並び替え:今日の人気順
写真 1〜12 枚目(全 12 枚)
1/5

Custom Built home designed to fit on an undesirable lot provided a great opportunity to think outside of the box with creating a large open concept living space with a kitchen, dining room, living room, and sitting area. This space has extra high ceilings with concrete radiant heat flooring and custom IKEA cabinetry throughout. The master suite sits tucked away on one side of the house while the other bedrooms are upstairs with a large flex space, great for a kids play area!
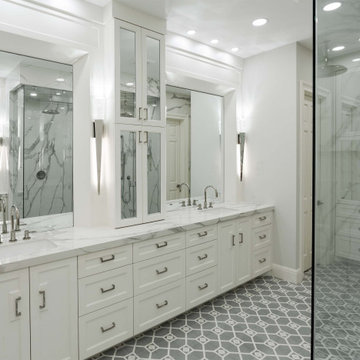
This custom design-build-bathroom By Sweetlake Interior Design was completed in late December 2021. We worked effortlessly with our client to achieve a Perfectly functioning Master Bath sweet that she always wanted. No storage solution left behind. Complete with blow-out drawers, concealed charging plugs, and so much more.
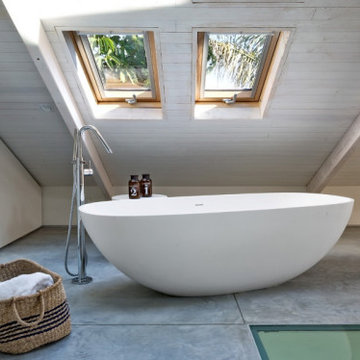
他の地域にある高級な中くらいなインダストリアルスタイルのおしゃれなマスターバスルーム (家具調キャビネット、中間色木目調キャビネット、置き型浴槽、オープン型シャワー、壁掛け式トイレ、グレーのタイル、石スラブタイル、グレーの壁、コンクリートの床、ベッセル式洗面器、木製洗面台、グレーの床、オープンシャワー、ブラウンの洗面カウンター、ニッチ、洗面台1つ、独立型洗面台、板張り天井、パネル壁) の写真
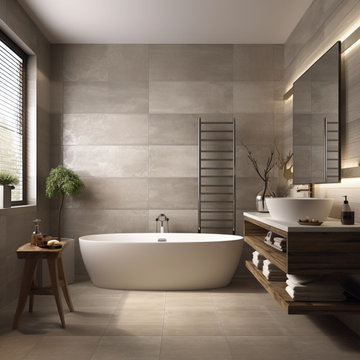
Beautiful Master Bathroom in Pacific Palisades
ロサンゼルスにある高級な広いモダンスタイルのおしゃれなマスターバスルーム (オープンシェルフ、茶色いキャビネット、置き型浴槽、一体型トイレ 、グレーのタイル、石スラブタイル、グレーの壁、コンクリートの床、コンソール型シンク、クオーツストーンの洗面台、グレーの床、白い洗面カウンター、トイレ室、洗面台1つ、フローティング洗面台) の写真
ロサンゼルスにある高級な広いモダンスタイルのおしゃれなマスターバスルーム (オープンシェルフ、茶色いキャビネット、置き型浴槽、一体型トイレ 、グレーのタイル、石スラブタイル、グレーの壁、コンクリートの床、コンソール型シンク、クオーツストーンの洗面台、グレーの床、白い洗面カウンター、トイレ室、洗面台1つ、フローティング洗面台) の写真
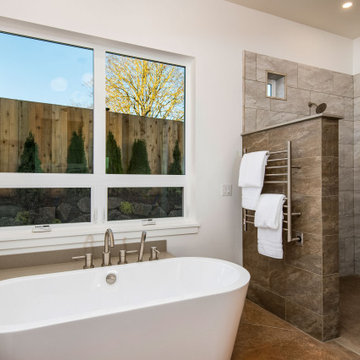
Custom Built home designed to fit on an undesirable lot provided a great opportunity to think outside of the box with creating a large open concept living space with a kitchen, dining room, living room, and sitting area. This space has extra high ceilings with concrete radiant heat flooring and custom IKEA cabinetry throughout. The master suite sits tucked away on one side of the house while the other bedrooms are upstairs with a large flex space, great for a kids play area!
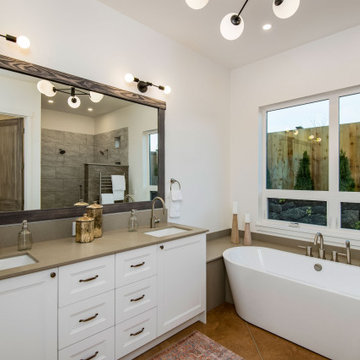
Custom Built home designed to fit on an undesirable lot provided a great opportunity to think outside of the box with creating a large open concept living space with a kitchen, dining room, living room, and sitting area. This space has extra high ceilings with concrete radiant heat flooring and custom IKEA cabinetry throughout. The master suite sits tucked away on one side of the house while the other bedrooms are upstairs with a large flex space, great for a kids play area!
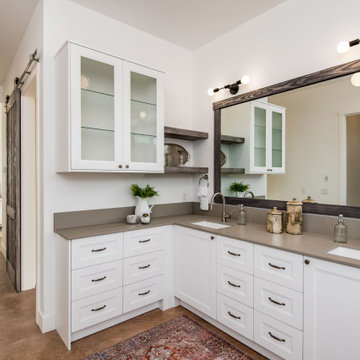
Custom Built home designed to fit on an undesirable lot provided a great opportunity to think outside of the box with creating a large open concept living space with a kitchen, dining room, living room, and sitting area. This space has extra high ceilings with concrete radiant heat flooring and custom IKEA cabinetry throughout. The master suite sits tucked away on one side of the house while the other bedrooms are upstairs with a large flex space, great for a kids play area!

Custom Built home designed to fit on an undesirable lot provided a great opportunity to think outside of the box with creating a large open concept living space with a kitchen, dining room, living room, and sitting area. This space has extra high ceilings with concrete radiant heat flooring and custom IKEA cabinetry throughout. The master suite sits tucked away on one side of the house while the other bedrooms are upstairs with a large flex space, great for a kids play area!
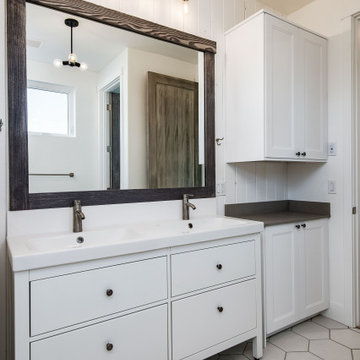
Custom Built home designed to fit on an undesirable lot provided a great opportunity to think outside of the box with creating a large open concept living space with a kitchen, dining room, living room, and sitting area. This space has extra high ceilings with concrete radiant heat flooring and custom IKEA cabinetry throughout. The master suite sits tucked away on one side of the house while the other bedrooms are upstairs with a large flex space, great for a kids play area!
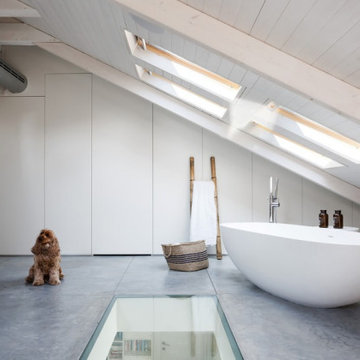
テルアビブにある高級な中くらいなコンテンポラリースタイルのおしゃれなマスターバスルーム (家具調キャビネット、中間色木目調キャビネット、置き型浴槽、オープン型シャワー、壁掛け式トイレ、グレーのタイル、石スラブタイル、グレーの壁、コンクリートの床、ベッセル式洗面器、木製洗面台、グレーの床、オープンシャワー、ブラウンの洗面カウンター、ニッチ、洗面台1つ、独立型洗面台、板張り天井、パネル壁) の写真
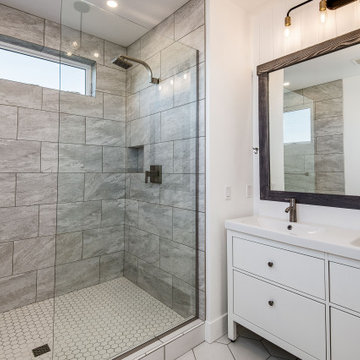
Custom Built home designed to fit on an undesirable lot provided a great opportunity to think outside of the box with creating a large open concept living space with a kitchen, dining room, living room, and sitting area. This space has extra high ceilings with concrete radiant heat flooring and custom IKEA cabinetry throughout. The master suite sits tucked away on one side of the house while the other bedrooms are upstairs with a large flex space, great for a kids play area!
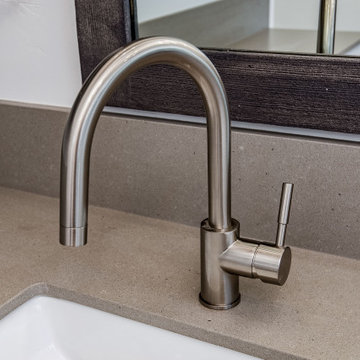
Custom Built home designed to fit on an undesirable lot provided a great opportunity to think outside of the box with creating a large open concept living space with a kitchen, dining room, living room, and sitting area. This space has extra high ceilings with concrete radiant heat flooring and custom IKEA cabinetry throughout. The master suite sits tucked away on one side of the house while the other bedrooms are upstairs with a large flex space, great for a kids play area!
浴室・バスルーム (ニッチ、トイレ室、コンクリートの床、石スラブタイル) の写真
1