赤いマスターバスルーム・バスルーム (ベッセル式洗面器、洗面台1つ) の写真
絞り込み:
資材コスト
並び替え:今日の人気順
写真 1〜17 枚目(全 17 枚)
1/5
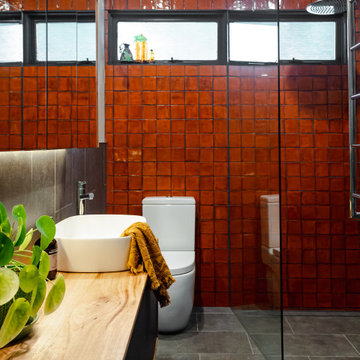
Cosy Bathroom
メルボルンにある高級な小さなコンテンポラリースタイルのおしゃれなマスターバスルーム (フラットパネル扉のキャビネット、中間色木目調キャビネット、オープン型シャワー、一体型トイレ 、グレーのタイル、磁器タイル、グレーの壁、磁器タイルの床、ベッセル式洗面器、木製洗面台、グレーの床、オープンシャワー、ニッチ、洗面台1つ、フローティング洗面台) の写真
メルボルンにある高級な小さなコンテンポラリースタイルのおしゃれなマスターバスルーム (フラットパネル扉のキャビネット、中間色木目調キャビネット、オープン型シャワー、一体型トイレ 、グレーのタイル、磁器タイル、グレーの壁、磁器タイルの床、ベッセル式洗面器、木製洗面台、グレーの床、オープンシャワー、ニッチ、洗面台1つ、フローティング洗面台) の写真

Twin Peaks House is a vibrant extension to a grand Edwardian homestead in Kensington.
Originally built in 1913 for a wealthy family of butchers, when the surrounding landscape was pasture from horizon to horizon, the homestead endured as its acreage was carved up and subdivided into smaller terrace allotments. Our clients discovered the property decades ago during long walks around their neighbourhood, promising themselves that they would buy it should the opportunity ever arise.
Many years later the opportunity did arise, and our clients made the leap. Not long after, they commissioned us to update the home for their family of five. They asked us to replace the pokey rear end of the house, shabbily renovated in the 1980s, with a generous extension that matched the scale of the original home and its voluminous garden.
Our design intervention extends the massing of the original gable-roofed house towards the back garden, accommodating kids’ bedrooms, living areas downstairs and main bedroom suite tucked away upstairs gabled volume to the east earns the project its name, duplicating the main roof pitch at a smaller scale and housing dining, kitchen, laundry and informal entry. This arrangement of rooms supports our clients’ busy lifestyles with zones of communal and individual living, places to be together and places to be alone.
The living area pivots around the kitchen island, positioned carefully to entice our clients' energetic teenaged boys with the aroma of cooking. A sculpted deck runs the length of the garden elevation, facing swimming pool, borrowed landscape and the sun. A first-floor hideout attached to the main bedroom floats above, vertical screening providing prospect and refuge. Neither quite indoors nor out, these spaces act as threshold between both, protected from the rain and flexibly dimensioned for either entertaining or retreat.
Galvanised steel continuously wraps the exterior of the extension, distilling the decorative heritage of the original’s walls, roofs and gables into two cohesive volumes. The masculinity in this form-making is balanced by a light-filled, feminine interior. Its material palette of pale timbers and pastel shades are set against a textured white backdrop, with 2400mm high datum adding a human scale to the raked ceilings. Celebrating the tension between these design moves is a dramatic, top-lit 7m high void that slices through the centre of the house. Another type of threshold, the void bridges the old and the new, the private and the public, the formal and the informal. It acts as a clear spatial marker for each of these transitions and a living relic of the home’s long history.
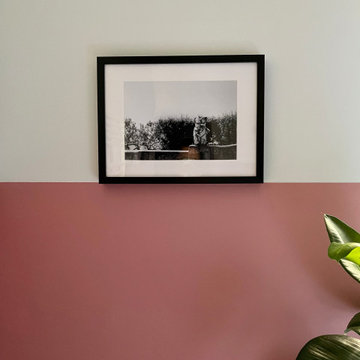
Cornice con foto del cliente in bianco e nero per dare personalità al bagno. Smalto color cipria alle pareti.
ミラノにあるお手頃価格の中くらいなコンテンポラリースタイルのおしゃれなマスターバスルーム (フラットパネル扉のキャビネット、淡色木目調キャビネット、置き型浴槽、一体型トイレ 、グレーのタイル、磁器タイル、ピンクの壁、磁器タイルの床、ベッセル式洗面器、ラミネートカウンター、グレーの床、白い洗面カウンター、洗面台1つ、フローティング洗面台) の写真
ミラノにあるお手頃価格の中くらいなコンテンポラリースタイルのおしゃれなマスターバスルーム (フラットパネル扉のキャビネット、淡色木目調キャビネット、置き型浴槽、一体型トイレ 、グレーのタイル、磁器タイル、ピンクの壁、磁器タイルの床、ベッセル式洗面器、ラミネートカウンター、グレーの床、白い洗面カウンター、洗面台1つ、フローティング洗面台) の写真
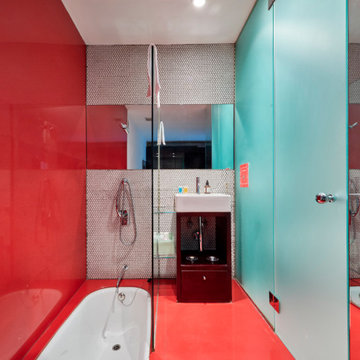
Baño abierto al dormitorio con bañera empotrada en el suelo. La cabina del sanitario se esconde tras una mampara de vidrio translúcido y espejo de suelo a techo.
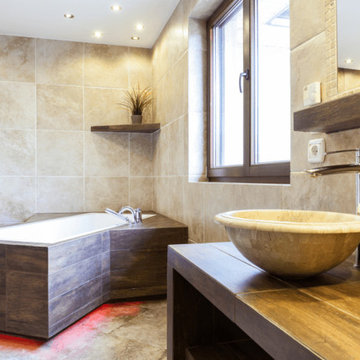
ロサンゼルスにある高級な広いコンテンポラリースタイルのおしゃれな浴室 (家具調キャビネット、中間色木目調キャビネット、置き型浴槽、分離型トイレ、ベージュのタイル、磁器タイル、ベージュの壁、磁器タイルの床、ベッセル式洗面器、木製洗面台、ベージュの床、ブラウンの洗面カウンター、洗面台1つ、造り付け洗面台、白い天井、三角天井) の写真
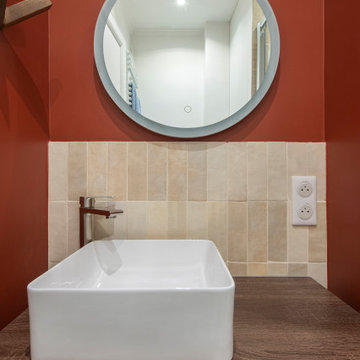
Notre cliente venait de faire l’acquisition d’un appartement au charme parisien. On y retrouve de belles moulures, un parquet à l’anglaise et ce sublime poêle en céramique. Néanmoins, le bien avait besoin d’un coup de frais et une adaptation aux goûts de notre cliente !
Dans l’ensemble, nous avons travaillé sur des couleurs douces. L’exemple le plus probant : la cuisine. Elle vient se décliner en plusieurs bleus clairs. Notre cliente souhaitant limiter la propagation des odeurs, nous l’avons fermée avec une porte vitrée. Son style vient faire écho à la verrière du bureau afin de souligner le caractère de l’appartement.
Le bureau est une création sur-mesure. A mi-chemin entre le bureau et la bibliothèque, il est un coin idéal pour travailler sans pour autant s’isoler. Ouvert et avec sa verrière, il profite de la lumière du séjour où la luminosité est maximisée grâce aux murs blancs.
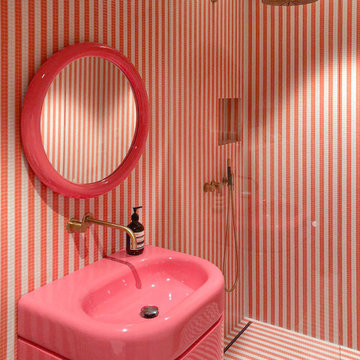
Badezimmer im Stil von India Mahadavi für Bisazza, gestreifte Bisazza Fliesen, pinkes Waschbecken mit passendem Spiegel und Messing Armaturen von Vola. Bodengleiche Dusche, die gleichen Fliesen wurden auf Wand und Boden verlegt.
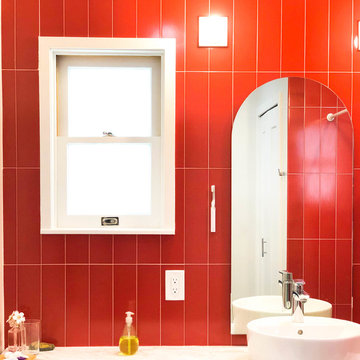
Mt. Washington, CA - Complete Bathroom remodel
Installation of tile, vanity, countertop and a fresh paint to finish.
ロサンゼルスにあるお手頃価格の中くらいなモダンスタイルのおしゃれなマスターバスルーム (オープンシェルフ、白いキャビネット、赤いタイル、珪岩の洗面台、白い洗面カウンター、分離型トイレ、セラミックタイル、赤い壁、ベッセル式洗面器、アルコーブ型浴槽、シャワー付き浴槽 、シャワーカーテン、ニッチ、洗面台1つ、造り付け洗面台) の写真
ロサンゼルスにあるお手頃価格の中くらいなモダンスタイルのおしゃれなマスターバスルーム (オープンシェルフ、白いキャビネット、赤いタイル、珪岩の洗面台、白い洗面カウンター、分離型トイレ、セラミックタイル、赤い壁、ベッセル式洗面器、アルコーブ型浴槽、シャワー付き浴槽 、シャワーカーテン、ニッチ、洗面台1つ、造り付け洗面台) の写真
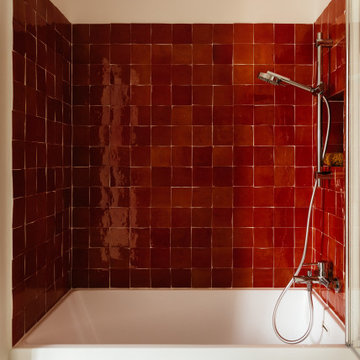
Salle de bains en zellige Mosaic Factory, colori terre cuite.
パリにあるお手頃価格の小さなエクレクティックスタイルのおしゃれなマスターバスルーム (ドロップイン型浴槽、シャワー付き浴槽 、赤いタイル、セラミックタイル、赤い壁、コンクリートの床、ベッセル式洗面器、ベージュの床、開き戸のシャワー、ニッチ、洗面台1つ) の写真
パリにあるお手頃価格の小さなエクレクティックスタイルのおしゃれなマスターバスルーム (ドロップイン型浴槽、シャワー付き浴槽 、赤いタイル、セラミックタイル、赤い壁、コンクリートの床、ベッセル式洗面器、ベージュの床、開き戸のシャワー、ニッチ、洗面台1つ) の写真
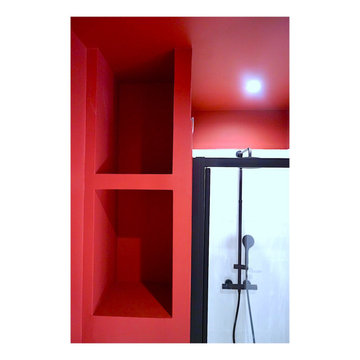
Une partie de cette jolie salle de bain ou nous avons créer des niches toujours dans l'idée d'optimiser les espaces et les rangements.
リヨンにあるお手頃価格の小さなおしゃれなマスターバスルーム (ベッセル式洗面器、開き戸のシャワー、洗面台1つ、フラットパネル扉のキャビネット、分離型トイレ、白いタイル、セラミックタイル、赤い壁、セラミックタイルの床、ベージュの床、白い洗面カウンター、フローティング洗面台) の写真
リヨンにあるお手頃価格の小さなおしゃれなマスターバスルーム (ベッセル式洗面器、開き戸のシャワー、洗面台1つ、フラットパネル扉のキャビネット、分離型トイレ、白いタイル、セラミックタイル、赤い壁、セラミックタイルの床、ベージュの床、白い洗面カウンター、フローティング洗面台) の写真
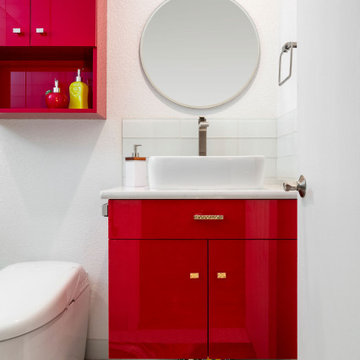
デンバーにある高級な小さなおしゃれなマスターバスルーム (フラットパネル扉のキャビネット、ビデ、マルチカラーのタイル、ガラスタイル、白い壁、セラミックタイルの床、ベッセル式洗面器、クオーツストーンの洗面台、白い床、引戸のシャワー、赤い洗面カウンター、ニッチ、洗面台1つ、フローティング洗面台) の写真
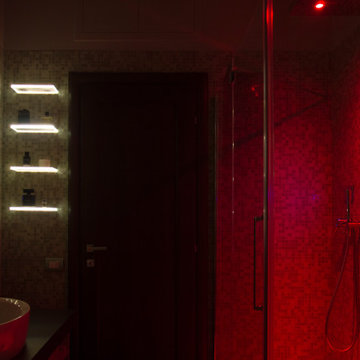
Questo bagno è stato attrezzato per la cromoterapia:
La doccia infatti ha un faretto RGB che cambia di colore attraverso un controller. Alcuni dettagli del bagno sono stati realizzati artigianalmente, su progetto dello studio. La nicchia in cui è stato iincassato lo specchio è illuminata da tre lampade lineari incassate nel bordo della nicchia. Le mensole per appoggiare i prodotti cosmetici sono state retroilluminate. Piccoli dettagli per conferire unicità alla sala da bagno.
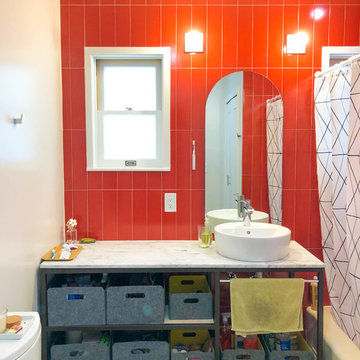
Mt. Washington, CA - Complete Bathroom remodel
Installation of tile, flooring, countertop, toilet, sconces and a fresh paint to finish.
ロサンゼルスにあるお手頃価格の中くらいなモダンスタイルのおしゃれなマスターバスルーム (オープンシェルフ、白いキャビネット、アルコーブ型浴槽、シャワー付き浴槽 、分離型トイレ、セラミックタイル、リノリウムの床、ベッセル式洗面器、珪岩の洗面台、マルチカラーの床、シャワーカーテン、白い洗面カウンター、赤いタイル、赤い壁、ニッチ、洗面台1つ、造り付け洗面台) の写真
ロサンゼルスにあるお手頃価格の中くらいなモダンスタイルのおしゃれなマスターバスルーム (オープンシェルフ、白いキャビネット、アルコーブ型浴槽、シャワー付き浴槽 、分離型トイレ、セラミックタイル、リノリウムの床、ベッセル式洗面器、珪岩の洗面台、マルチカラーの床、シャワーカーテン、白い洗面カウンター、赤いタイル、赤い壁、ニッチ、洗面台1つ、造り付け洗面台) の写真
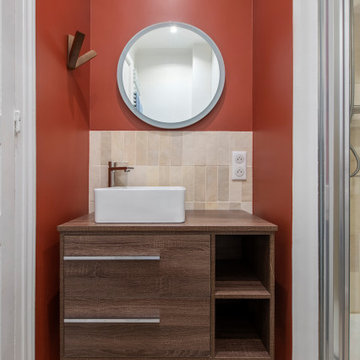
Notre cliente venait de faire l’acquisition d’un appartement au charme parisien. On y retrouve de belles moulures, un parquet à l’anglaise et ce sublime poêle en céramique. Néanmoins, le bien avait besoin d’un coup de frais et une adaptation aux goûts de notre cliente !
Dans l’ensemble, nous avons travaillé sur des couleurs douces. L’exemple le plus probant : la cuisine. Elle vient se décliner en plusieurs bleus clairs. Notre cliente souhaitant limiter la propagation des odeurs, nous l’avons fermée avec une porte vitrée. Son style vient faire écho à la verrière du bureau afin de souligner le caractère de l’appartement.
Le bureau est une création sur-mesure. A mi-chemin entre le bureau et la bibliothèque, il est un coin idéal pour travailler sans pour autant s’isoler. Ouvert et avec sa verrière, il profite de la lumière du séjour où la luminosité est maximisée grâce aux murs blancs.
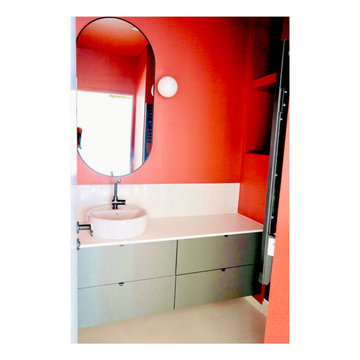
Une partie de cette jolie salle de bain ou nous avons créé des niches toujours dans l'idée d'optimiser les espaces et les rangements.
リヨンにあるお手頃価格の小さなおしゃれなマスターバスルーム (ベッセル式洗面器、開き戸のシャワー、洗面台1つ、フラットパネル扉のキャビネット、分離型トイレ、白いタイル、セラミックタイル、赤い壁、セラミックタイルの床、ベージュの床、白い洗面カウンター、フローティング洗面台) の写真
リヨンにあるお手頃価格の小さなおしゃれなマスターバスルーム (ベッセル式洗面器、開き戸のシャワー、洗面台1つ、フラットパネル扉のキャビネット、分離型トイレ、白いタイル、セラミックタイル、赤い壁、セラミックタイルの床、ベージュの床、白い洗面カウンター、フローティング洗面台) の写真
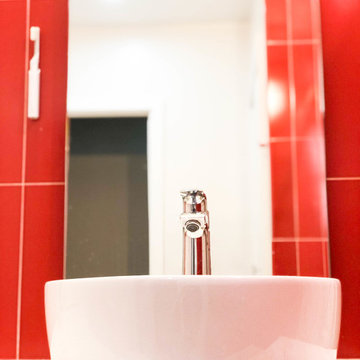
Mt. Washington, CA - Complete Bathroom remodel
Installation of tile / backsplash, plumbing, vanity, mirror and a fresh paint to finish.
ロサンゼルスにあるお手頃価格の中くらいなモダンスタイルのおしゃれなマスターバスルーム (オープンシェルフ、白いキャビネット、分離型トイレ、赤いタイル、セラミックタイル、赤い壁、ベッセル式洗面器、珪岩の洗面台、白い洗面カウンター、シャワーカーテン、ニッチ、洗面台1つ、フローティング洗面台、アルコーブ型浴槽、アルコーブ型シャワー) の写真
ロサンゼルスにあるお手頃価格の中くらいなモダンスタイルのおしゃれなマスターバスルーム (オープンシェルフ、白いキャビネット、分離型トイレ、赤いタイル、セラミックタイル、赤い壁、ベッセル式洗面器、珪岩の洗面台、白い洗面カウンター、シャワーカーテン、ニッチ、洗面台1つ、フローティング洗面台、アルコーブ型浴槽、アルコーブ型シャワー) の写真
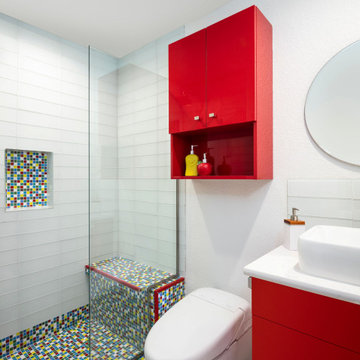
デンバーにある高級な小さなおしゃれなマスターバスルーム (フラットパネル扉のキャビネット、ビデ、マルチカラーのタイル、ガラスタイル、白い壁、セラミックタイルの床、ベッセル式洗面器、クオーツストーンの洗面台、白い床、引戸のシャワー、赤い洗面カウンター、ニッチ、洗面台1つ、フローティング洗面台) の写真
赤いマスターバスルーム・バスルーム (ベッセル式洗面器、洗面台1つ) の写真
1