浴室・バスルーム (オーバーカウンターシンク、レイズドパネル扉のキャビネット、モザイクタイル、コーナー設置型シャワー) の写真
絞り込み:
資材コスト
並び替え:今日の人気順
写真 1〜15 枚目(全 15 枚)
1/5

2-story addition to this historic 1894 Princess Anne Victorian. Family room, new full bath, relocated half bath, expanded kitchen and dining room, with Laundry, Master closet and bathroom above. Wrap-around porch with gazebo.
Photos by 12/12 Architects and Robert McKendrick Photography.
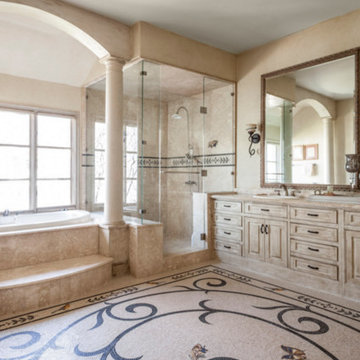
Handmade stone mosaic bathroom floor.
ダラスにあるトランジショナルスタイルのおしゃれなマスターバスルーム (モザイクタイル、レイズドパネル扉のキャビネット、白いキャビネット、ドロップイン型浴槽、コーナー設置型シャワー、ベージュのタイル、ベージュの壁、オーバーカウンターシンク) の写真
ダラスにあるトランジショナルスタイルのおしゃれなマスターバスルーム (モザイクタイル、レイズドパネル扉のキャビネット、白いキャビネット、ドロップイン型浴槽、コーナー設置型シャワー、ベージュのタイル、ベージュの壁、オーバーカウンターシンク) の写真
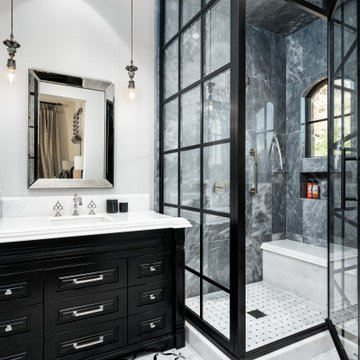
In this guest bath, we love the sky-high shower doors, built-in shower seating, arched windows, custom vanity, and lighting fixtures just to name a few of our favorite architectural design elements.
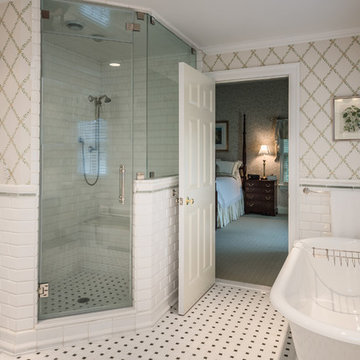
Master bathroom with walk in shower and free standing bath tub.
ニューヨークにある高級な広いトラディショナルスタイルのおしゃれなマスターバスルーム (猫足バスタブ、コーナー設置型シャワー、白いタイル、サブウェイタイル、ベージュの壁、開き戸のシャワー、レイズドパネル扉のキャビネット、白いキャビネット、モザイクタイル、オーバーカウンターシンク、マルチカラーの床) の写真
ニューヨークにある高級な広いトラディショナルスタイルのおしゃれなマスターバスルーム (猫足バスタブ、コーナー設置型シャワー、白いタイル、サブウェイタイル、ベージュの壁、開き戸のシャワー、レイズドパネル扉のキャビネット、白いキャビネット、モザイクタイル、オーバーカウンターシンク、マルチカラーの床) の写真
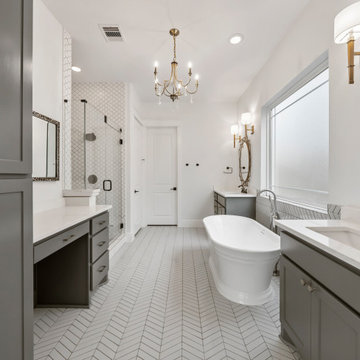
ヒューストンにある広いトランジショナルスタイルのおしゃれなマスターバスルーム (レイズドパネル扉のキャビネット、グレーのキャビネット、置き型浴槽、コーナー設置型シャワー、白い壁、モザイクタイル、オーバーカウンターシンク、珪岩の洗面台、白い床、開き戸のシャワー、白い洗面カウンター、トイレ室、洗面台1つ、造り付け洗面台) の写真
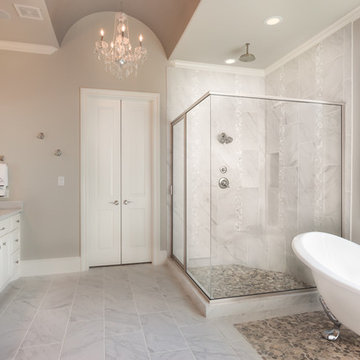
Connie Anderson Photography
Jamestown Estate Homes
ヒューストンにある高級な広いコンテンポラリースタイルのおしゃれなマスターバスルーム (オーバーカウンターシンク、レイズドパネル扉のキャビネット、白いキャビネット、御影石の洗面台、猫足バスタブ、コーナー設置型シャワー、グレーのタイル、セラミックタイル、黄色い壁、モザイクタイル) の写真
ヒューストンにある高級な広いコンテンポラリースタイルのおしゃれなマスターバスルーム (オーバーカウンターシンク、レイズドパネル扉のキャビネット、白いキャビネット、御影石の洗面台、猫足バスタブ、コーナー設置型シャワー、グレーのタイル、セラミックタイル、黄色い壁、モザイクタイル) の写真
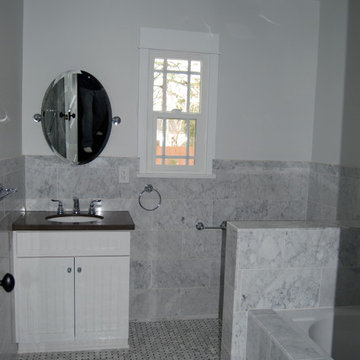
complete custom bathroom remodeling on a first floor over 2 story house that involve relocation of the vanity, toilet, tub and recessed lighting in the ceiling
Design by Rafi.
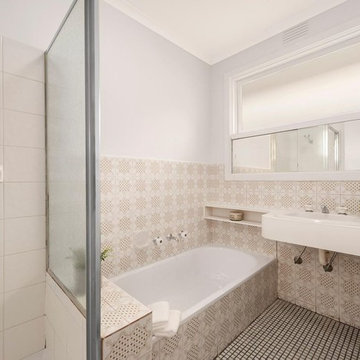
メルボルンにある高級な中くらいなおしゃれなバスルーム (浴槽なし) (レイズドパネル扉のキャビネット、白いキャビネット、ドロップイン型浴槽、コーナー設置型シャワー、ベージュのタイル、セラミックタイル、白い壁、モザイクタイル、オーバーカウンターシンク、ラミネートカウンター、ベージュの床、開き戸のシャワー、白い洗面カウンター) の写真
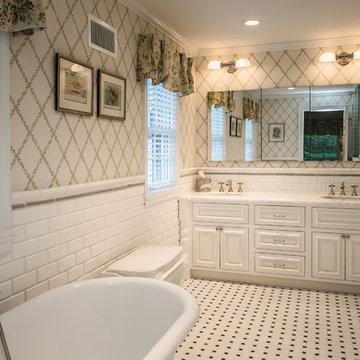
Master bathroom with walk in shower and free standing bath tub.
ニューヨークにある高級な広いトラディショナルスタイルのおしゃれなマスターバスルーム (猫足バスタブ、コーナー設置型シャワー、白いタイル、サブウェイタイル、ベージュの壁、レイズドパネル扉のキャビネット、白いキャビネット、モザイクタイル、オーバーカウンターシンク、マルチカラーの床、開き戸のシャワー) の写真
ニューヨークにある高級な広いトラディショナルスタイルのおしゃれなマスターバスルーム (猫足バスタブ、コーナー設置型シャワー、白いタイル、サブウェイタイル、ベージュの壁、レイズドパネル扉のキャビネット、白いキャビネット、モザイクタイル、オーバーカウンターシンク、マルチカラーの床、開き戸のシャワー) の写真
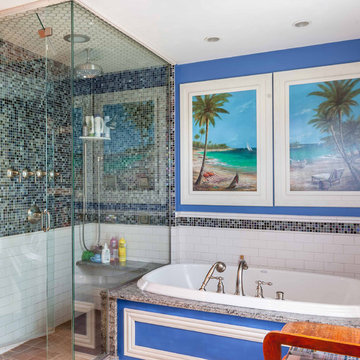
2-story addition to this historic 1894 Princess Anne Victorian. Family room, new full bath, relocated half bath, expanded kitchen and dining room, with Laundry, Master closet and bathroom above. Wrap-around porch with gazebo.
Photos by 12/12 Architects and Robert McKendrick Photography.
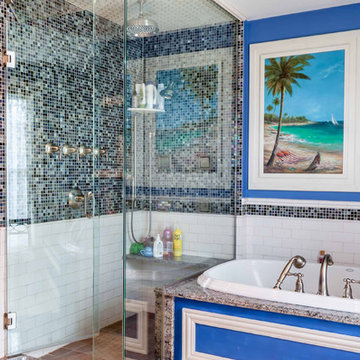
2-story addition to this historic 1894 Princess Anne Victorian. Family room, new full bath, relocated half bath, expanded kitchen and dining room, with Laundry, Master closet and bathroom above. Wrap-around porch with gazebo.
Photos by 12/12 Architects and Robert McKendrick Photography.
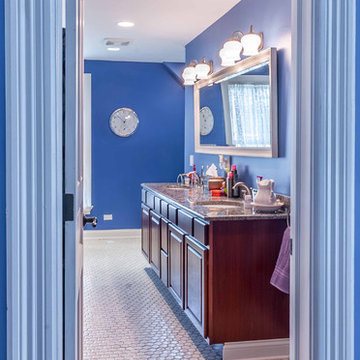
2-story addition to this historic 1894 Princess Anne Victorian. Family room, new full bath, relocated half bath, expanded kitchen and dining room, with Laundry, Master closet and bathroom above. Wrap-around porch with gazebo.
Photos by 12/12 Architects and Robert McKendrick Photography.
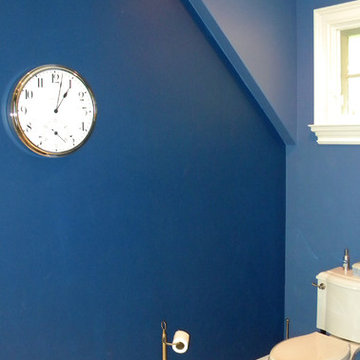
2-story addition to this historic 1894 Princess Anne Victorian. Family room, new full bath, relocated half bath, expanded kitchen and dining room, with Laundry, Master closet and bathroom above. Wrap-around porch with gazebo.
Photos by 12/12 Architects and Robert McKendrick Photography.
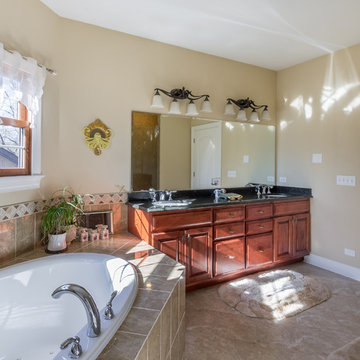
シカゴにある高級な広いトラディショナルスタイルのおしゃれなマスターバスルーム (レイズドパネル扉のキャビネット、大型浴槽、ベージュのタイル、大理石タイル、ベージュの壁、モザイクタイル、オーバーカウンターシンク、御影石の洗面台、ベージュの床、開き戸のシャワー、コーナー設置型シャワー、中間色木目調キャビネット、黒い洗面カウンター、洗面台2つ、独立型洗面台、クロスの天井、壁紙、白い天井) の写真
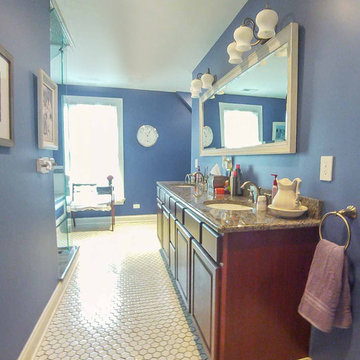
2-story addition to this historic 1894 Princess Anne Victorian. Family room, new full bath, relocated half bath, expanded kitchen and dining room, with Laundry, Master closet and bathroom above. Wrap-around porch with gazebo.
Photos by 12/12 Architects and Robert McKendrick Photography.
浴室・バスルーム (オーバーカウンターシンク、レイズドパネル扉のキャビネット、モザイクタイル、コーナー設置型シャワー) の写真
1