黒い、青い浴室・バスルーム (コンソール型シンク、フラットパネル扉のキャビネット、スレートの床) の写真
絞り込み:
資材コスト
並び替え:今日の人気順
写真 1〜6 枚目(全 6 枚)

Bedwardine Road is our epic renovation and extension of a vast Victorian villa in Crystal Palace, south-east London.
Traditional architectural details such as flat brick arches and a denticulated brickwork entablature on the rear elevation counterbalance a kitchen that feels like a New York loft, complete with a polished concrete floor, underfloor heating and floor to ceiling Crittall windows.
Interiors details include as a hidden “jib” door that provides access to a dressing room and theatre lights in the master bathroom.
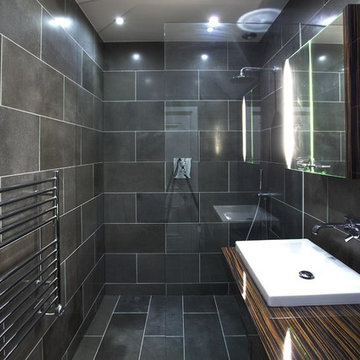
A stunning, contemporary bathroom in collaboration with Rajkowski Architecture
ウエストミッドランズにある中くらいなコンテンポラリースタイルのおしゃれな浴室 (コンソール型シンク、フラットパネル扉のキャビネット、濃色木目調キャビネット、木製洗面台、バリアフリー、黒いタイル、石タイル、黒い壁、スレートの床) の写真
ウエストミッドランズにある中くらいなコンテンポラリースタイルのおしゃれな浴室 (コンソール型シンク、フラットパネル扉のキャビネット、濃色木目調キャビネット、木製洗面台、バリアフリー、黒いタイル、石タイル、黒い壁、スレートの床) の写真
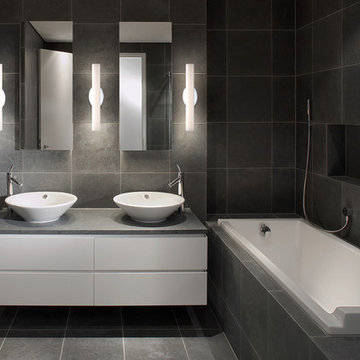
Loft LED Vanity Sconce by Modern Forms, a WAC Lighting Company. Understated simplicity and versatility to complement a broad range of interior schemes. Streamlined opal glass diffusers and fashion back plates epitomize a polished aesthetic and contemporary design for baths.
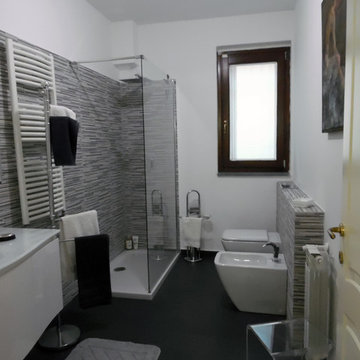
Bagno moderno nei toni grigio-nero-bianco, con lavabo sospeso, sanitari d'appoggio, filo muro
カターニア/パルレモにある中くらいなモダンスタイルのおしゃれなバスルーム (浴槽なし) (フラットパネル扉のキャビネット、白いキャビネット、オープン型シャワー、分離型トイレ、モノトーンのタイル、ボーダータイル、白い壁、スレートの床、コンソール型シンク、ガラスの洗面台) の写真
カターニア/パルレモにある中くらいなモダンスタイルのおしゃれなバスルーム (浴槽なし) (フラットパネル扉のキャビネット、白いキャビネット、オープン型シャワー、分離型トイレ、モノトーンのタイル、ボーダータイル、白い壁、スレートの床、コンソール型シンク、ガラスの洗面台) の写真
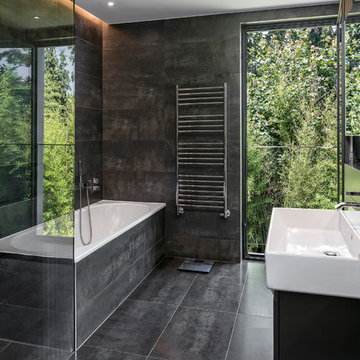
Jonathan Little
ハンプシャーにある高級な広いコンテンポラリースタイルのおしゃれな浴室 (フラットパネル扉のキャビネット、濃色木目調キャビネット、ドロップイン型浴槽、オープン型シャワー、グレーのタイル、石タイル、グレーの壁、スレートの床、コンソール型シンク) の写真
ハンプシャーにある高級な広いコンテンポラリースタイルのおしゃれな浴室 (フラットパネル扉のキャビネット、濃色木目調キャビネット、ドロップイン型浴槽、オープン型シャワー、グレーのタイル、石タイル、グレーの壁、スレートの床、コンソール型シンク) の写真
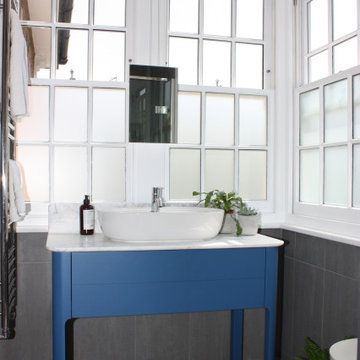
Converted small bathroom with large fairly unpractical bath tub into a new bathroom with a large shower cubicle for my client's son and guests. The vanity unit is a bespoke design based on a model my client's loved but had the wrong dimensions.
黒い、青い浴室・バスルーム (コンソール型シンク、フラットパネル扉のキャビネット、スレートの床) の写真
1