黒い浴室・バスルーム (マルチカラーの洗面カウンター、大理石の床、モザイクタイル、テラゾーの床、セラミックタイル) の写真
絞り込み:
資材コスト
並び替え:今日の人気順
写真 1〜7 枚目(全 7 枚)

Large primary bath suite featuring a curbless shower, antique honed marble flooring throughout, custom ceramic tile shower walls, custom white oak vanity with white marble countertops and waterfalls, brass hardware, and horizontal painted shiplap walls.

Listed building consent to change awkward spare bedroom into a master bathroom including the removal of a suspense celling and raised floor to accommodate a new drainage run.
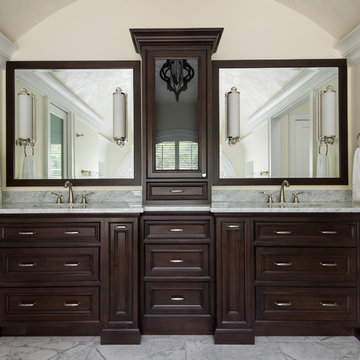
Most breathtaking, however, might be the luxury master bathroom which included gorgeous custom-built inset cherry cabinetry.
Kate Benjamin Photography
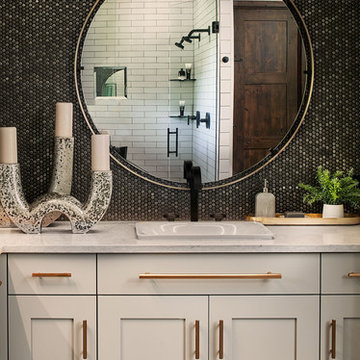
Master Bathroom with Metallic Accents, Whitewater Lane, Photography by David Patterson
デンバーにある広いラスティックスタイルのおしゃれなマスターバスルーム (フラットパネル扉のキャビネット、グレーのキャビネット、洗い場付きシャワー、マルチカラーのタイル、セラミックタイル、マルチカラーの壁、モザイクタイル、オーバーカウンターシンク、人工大理石カウンター、マルチカラーの床、開き戸のシャワー、マルチカラーの洗面カウンター) の写真
デンバーにある広いラスティックスタイルのおしゃれなマスターバスルーム (フラットパネル扉のキャビネット、グレーのキャビネット、洗い場付きシャワー、マルチカラーのタイル、セラミックタイル、マルチカラーの壁、モザイクタイル、オーバーカウンターシンク、人工大理石カウンター、マルチカラーの床、開き戸のシャワー、マルチカラーの洗面カウンター) の写真
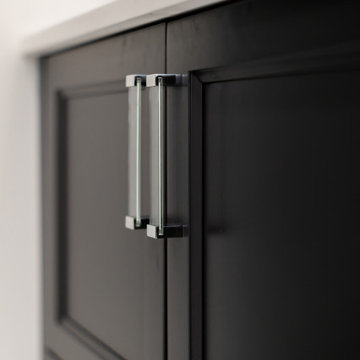
バンクーバーにある高級な中くらいなトラディショナルスタイルのおしゃれなマスターバスルーム (シェーカースタイル扉のキャビネット、青いキャビネット、アルコーブ型シャワー、ビデ、マルチカラーのタイル、セラミックタイル、白い壁、大理石の床、アンダーカウンター洗面器、珪岩の洗面台、マルチカラーの床、開き戸のシャワー、マルチカラーの洗面カウンター、シャワーベンチ、洗面台2つ、造り付け洗面台) の写真
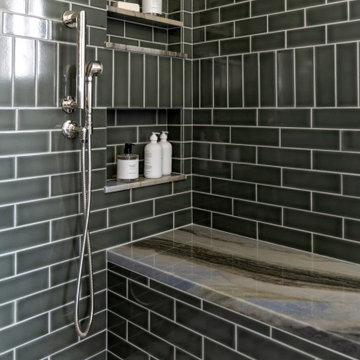
Transitional style primary bathroom remodel, with a separate shower and toilet room. The spacious shower design includes a shower bench with handshower and grab bar, custom stacked niches with quartzite slab shelves, marble mosaic floor tile, green ceramic subway tile in two sizes with a banded design, and polished nickel plumbing.
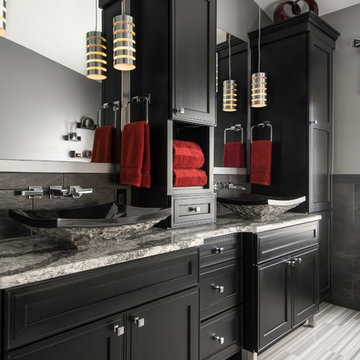
The original bathroom in this beautiful lakefront property was oddly laid out with two separate, adjoining bathrooms—the smaller room included a second sink and a second toilet. Needless to say this room configuration did not work for our client. By opening up the space into one large bathroom, we were able to create a more modern aesthetic that included a large deck-mounted whirlpool tub, vanity space with room for two, ample storage and a luxury steam shower with a comfortable seat to relax. The room ended up being a true getaway for the homeowners to escape their busy lives, creating a tranquil, spa-like experience.
Kate Benjamin Photography
黒い浴室・バスルーム (マルチカラーの洗面カウンター、大理石の床、モザイクタイル、テラゾーの床、セラミックタイル) の写真
1