小さなグレーの浴室・バスルーム (ブラウンの洗面カウンター、スレートタイル、サブウェイタイル) の写真
絞り込み:
資材コスト
並び替え:今日の人気順
写真 1〜9 枚目(全 9 枚)

Fotos by Ines Grabner
ベルリンにある小さなコンテンポラリースタイルのおしゃれなバスルーム (浴槽なし) (濃色木目調キャビネット、バリアフリー、壁掛け式トイレ、グレーのタイル、スレートタイル、グレーの壁、スレートの床、ベッセル式洗面器、フラットパネル扉のキャビネット、木製洗面台、グレーの床、オープンシャワー、ブラウンの洗面カウンター) の写真
ベルリンにある小さなコンテンポラリースタイルのおしゃれなバスルーム (浴槽なし) (濃色木目調キャビネット、バリアフリー、壁掛け式トイレ、グレーのタイル、スレートタイル、グレーの壁、スレートの床、ベッセル式洗面器、フラットパネル扉のキャビネット、木製洗面台、グレーの床、オープンシャワー、ブラウンの洗面カウンター) の写真
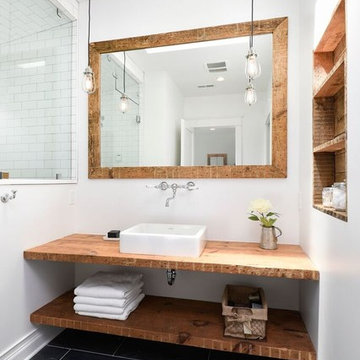
シカゴにある小さなカントリー風のおしゃれなバスルーム (浴槽なし) (オープンシェルフ、中間色木目調キャビネット、コーナー設置型シャワー、白いタイル、サブウェイタイル、白い壁、ベッセル式洗面器、木製洗面台、ブラウンの洗面カウンター) の写真
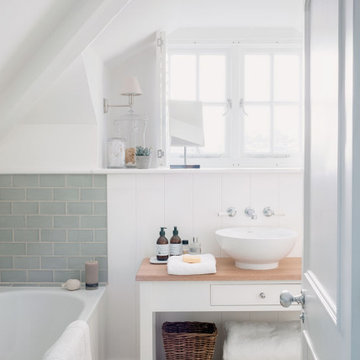
Interior Designer: Sims Hilditch
Photographer: Anya Rice
Stylist: Katherine Sorrell
他の地域にある小さなビーチスタイルのおしゃれなマスターバスルーム (白い壁、玉石タイル、木製洗面台、ベージュの床、ブラウンの洗面カウンター、白いキャビネット、アルコーブ型浴槽、緑のタイル、サブウェイタイル、ベッセル式洗面器、フラットパネル扉のキャビネット) の写真
他の地域にある小さなビーチスタイルのおしゃれなマスターバスルーム (白い壁、玉石タイル、木製洗面台、ベージュの床、ブラウンの洗面カウンター、白いキャビネット、アルコーブ型浴槽、緑のタイル、サブウェイタイル、ベッセル式洗面器、フラットパネル扉のキャビネット) の写真
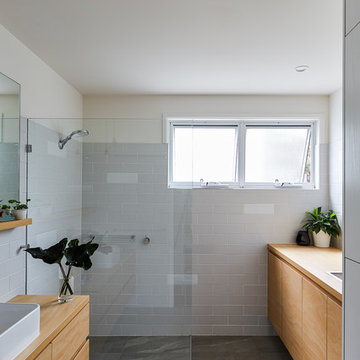
Andy MacPherson Studio
ゴールドコーストにあるお手頃価格の小さなビーチスタイルのおしゃれな浴室 (白いタイル、グレーのタイル、サブウェイタイル、ベッセル式洗面器、木製洗面台、グレーの床、フラットパネル扉のキャビネット、中間色木目調キャビネット、バリアフリー、ベージュの壁、オープンシャワー、ブラウンの洗面カウンター) の写真
ゴールドコーストにあるお手頃価格の小さなビーチスタイルのおしゃれな浴室 (白いタイル、グレーのタイル、サブウェイタイル、ベッセル式洗面器、木製洗面台、グレーの床、フラットパネル扉のキャビネット、中間色木目調キャビネット、バリアフリー、ベージュの壁、オープンシャワー、ブラウンの洗面カウンター) の写真
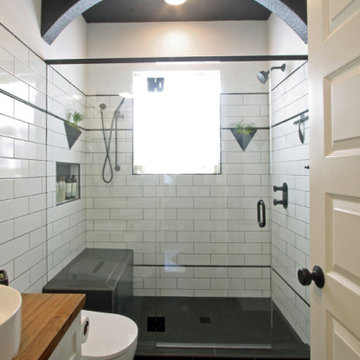
This newly remodeled bathroom is a contemporary update on a classic look. The white subway tile and black accent strips harken back to classic bath designs, while the large scale black hex tiles and penny tiles on the floor give a modern nod to classic 1' hex tiles. The new mud-set shower was installed in place of an existing clawfoot tub. The vanity and plumbing fixtures provide clean lines, and the wood countertop and open shelving bring some warmth to the space.
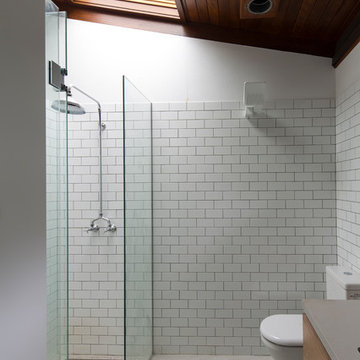
Stone House is the alteration to a single storey vernacular house in the rural landscape setting of northern NSW Australia. The original house was built with local materials and craftsmanship. Over the years various additions were made to the house exhibiting the different layers in its occupation.
The brief was to renovate the house within a limited budget whilst offering better living arrangements for a holiday house that would suit their growing family.
Our proposal was to reinstate value with little intervention; with this in mind we had two design strategies.
One was the idea of preservation; wherever possible elements of the building fabric would be salvaged but only to reveal its qualities in a meaningful way. We identified four building elements worth preserving. The stone wall was providing protection and privacy from the main road. The internal masonry walls were defining rooms at the rear of the house. The expressed timber ceiling provided a unifying canvas within the whole house. The concrete floor offered a calming palette to the house.
Second was the idea of addition. Given the budget limitations, the additions had to be singular and multifunctional. A ‘breathable’ facade frame was the response. The frame was inserted along the whole length of the building. The new facade had a number of uses. It allowed supporting the roof rafters along the length of the building hence both creating a open plan arrangement that would enjoy the beautiful district views as well as enabling a strong connection to the extensive backyard. The new facade is composed of glazed sliding doors fitted with flyscreens to mitigate the impact of insects very common in this sub-tropical climate. Lastly, a set of retractable slatted blinds was integrated to provide both shade from the afternoon sun and security during unattended seasons.
Stone House combines these two design ideas into a simple calming palette; within the house all walls and floors were kept to neutral tones to reveal the exposed timber rafters as the only feature of the interior. The shell of the house merges the existing stone work with the new ‘frame’ creating a new whole and importantly a clear relationship to the landscape beyond.
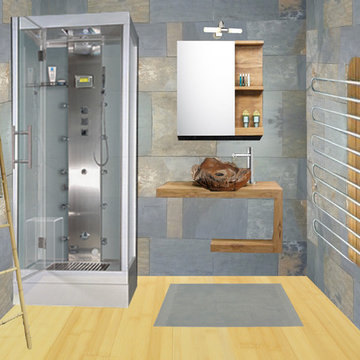
Planche d'ambiance 3D personnalisée pour définir le concept design de cette future salle de bain toute neuve.
パリにある高級な小さなコンテンポラリースタイルのおしゃれな浴室 (マルチカラーのタイル、スレートタイル、マルチカラーの壁、壁付け型シンク、木製洗面台、ブラウンの洗面カウンター) の写真
パリにある高級な小さなコンテンポラリースタイルのおしゃれな浴室 (マルチカラーのタイル、スレートタイル、マルチカラーの壁、壁付け型シンク、木製洗面台、ブラウンの洗面カウンター) の写真
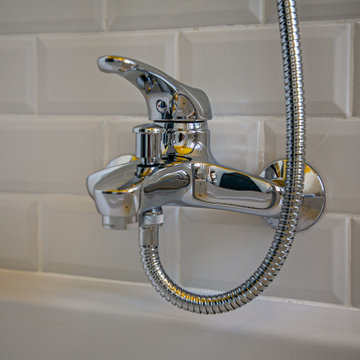
他の地域にある低価格の小さなモダンスタイルのおしゃれな子供用バスルーム (ドロップイン型浴槽、一体型トイレ 、白いタイル、サブウェイタイル、黄色い壁、無垢フローリング、木製洗面台、茶色い床、ブラウンの洗面カウンター) の写真
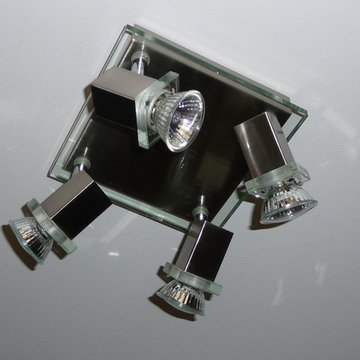
Plafonnier 4 spots IP44 pour mettre en valeur les différents endroits de la salle de bain : ardoise multicolore, douche luxe, mobilier en teck massif...
小さなグレーの浴室・バスルーム (ブラウンの洗面カウンター、スレートタイル、サブウェイタイル) の写真
1