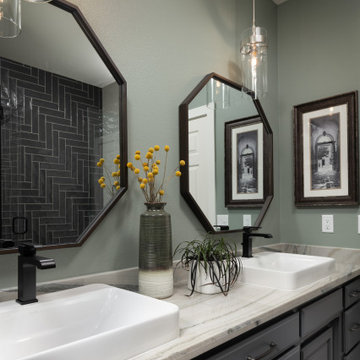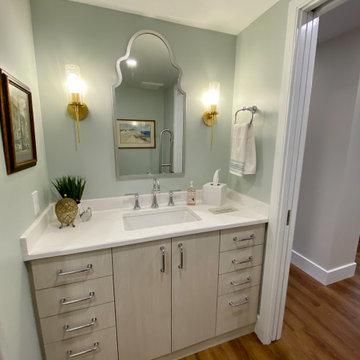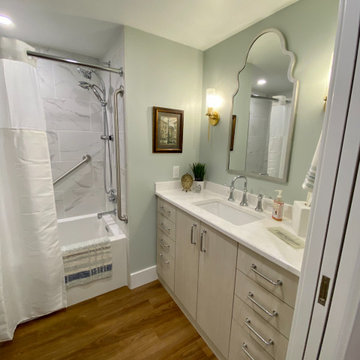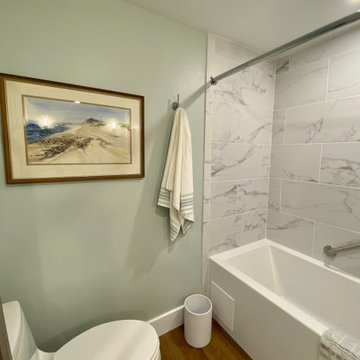浴室・バスルーム (珪岩の洗面台、白い天井、緑の壁、赤い壁) の写真
絞り込み:
資材コスト
並び替え:今日の人気順
写真 1〜4 枚目(全 4 枚)
1/5

Bathroom Lighting: Polished Nickel and Glass Cylinder Pendant Lighting | Bathroom Vanity: Painted Grey Cabinetry with Hand-rubbed Bronze Drawer and Door Pulls; Fantasy Macaubas Quartzite Countertop; White Porcelain Vessel Sinks with Matte Black Faucets; Two Octagon Shaped Black Framed Mirrors | Bathroom Shower: Herringbone Patterned Dark Grey Glazed Subway Tile mixed with Straight Patterned White Glazed Subway Tile; Black Shower Hardware | Bathroom Wall Color: Green-Grey | Bathroom Flooring: Two by Two Inch White Tile

The guest bathroom has a 36" high vanity with plenty of storage. The flooring from the hallway continue into the bathroom which eliminates threshold and floor changes making it easy for someone in a wheelchair to move in and out of each room. The door is 36" wide, and includes a pocket door allowing for wheelchair access. The toilet is comfort height, sitting at 18" high surrounded by grab bars.

The guest bathroom has a 36" high vanity with plenty of storage. The flooring from the hallway continue into the bathroom which eliminates threshold and floor changes making it easy for someone in a wheelchair to move in and out of each room. The door is 36" wide, and includes a pocket door allowing for wheelchair access. The toilet is comfort height, sitting at 18" high surrounded by grab bars.

The guest bathroom has a 36" high vanity with plenty of storage. The flooring from the hallway continue into the bathroom which eliminates threshold and floor changes making it easy for someone in a wheelchair to move in and out of each room. The door is 36" wide, and includes a pocket door allowing for wheelchair access. The toilet is comfort height, sitting at 18" high surrounded by grab bars.
浴室・バスルーム (珪岩の洗面台、白い天井、緑の壁、赤い壁) の写真
1