お手頃価格の浴室・バスルーム (珪岩の洗面台、フラットパネル扉のキャビネット、オープンシェルフ、クッションフロア、造り付け洗面台) の写真
絞り込み:
資材コスト
並び替え:今日の人気順
写真 1〜11 枚目(全 11 枚)
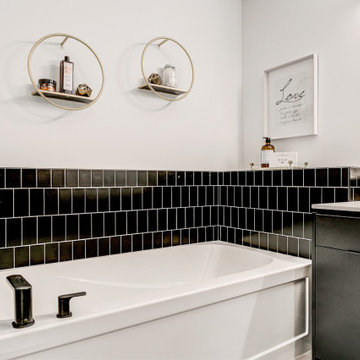
Master Ensuite with double sinks and Kohler tub. Complete with black tiled backsplash with ledge.
エドモントンにあるお手頃価格の中くらいなトランジショナルスタイルのおしゃれなマスターバスルーム (フラットパネル扉のキャビネット、黒いキャビネット、アルコーブ型浴槽、アルコーブ型シャワー、一体型トイレ 、黒いタイル、セラミックタイル、白い壁、クッションフロア、アンダーカウンター洗面器、珪岩の洗面台、グレーの床、開き戸のシャワー、マルチカラーの洗面カウンター、洗面台2つ、造り付け洗面台) の写真
エドモントンにあるお手頃価格の中くらいなトランジショナルスタイルのおしゃれなマスターバスルーム (フラットパネル扉のキャビネット、黒いキャビネット、アルコーブ型浴槽、アルコーブ型シャワー、一体型トイレ 、黒いタイル、セラミックタイル、白い壁、クッションフロア、アンダーカウンター洗面器、珪岩の洗面台、グレーの床、開き戸のシャワー、マルチカラーの洗面カウンター、洗面台2つ、造り付け洗面台) の写真
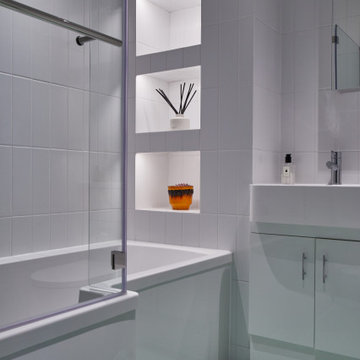
Light and airy bathroom, with contemporary pistachio green floor and illuminated niches
サセックスにあるお手頃価格の中くらいなミッドセンチュリースタイルのおしゃれな子供用バスルーム (フラットパネル扉のキャビネット、白いキャビネット、ドロップイン型浴槽、シャワー付き浴槽 、白いタイル、セラミックタイル、白い壁、クッションフロア、オーバーカウンターシンク、珪岩の洗面台、緑の床、白い洗面カウンター、ニッチ、洗面台1つ、造り付け洗面台) の写真
サセックスにあるお手頃価格の中くらいなミッドセンチュリースタイルのおしゃれな子供用バスルーム (フラットパネル扉のキャビネット、白いキャビネット、ドロップイン型浴槽、シャワー付き浴槽 、白いタイル、セラミックタイル、白い壁、クッションフロア、オーバーカウンターシンク、珪岩の洗面台、緑の床、白い洗面カウンター、ニッチ、洗面台1つ、造り付け洗面台) の写真
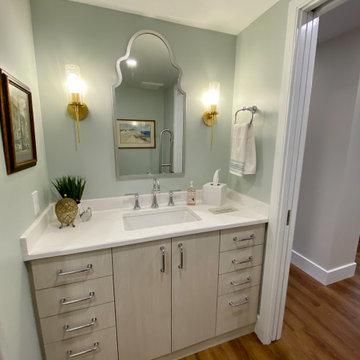
The guest bathroom has a 36" high vanity with plenty of storage. The flooring from the hallway continue into the bathroom which eliminates threshold and floor changes making it easy for someone in a wheelchair to move in and out of each room. The door is 36" wide, and includes a pocket door allowing for wheelchair access. The toilet is comfort height, sitting at 18" high surrounded by grab bars.
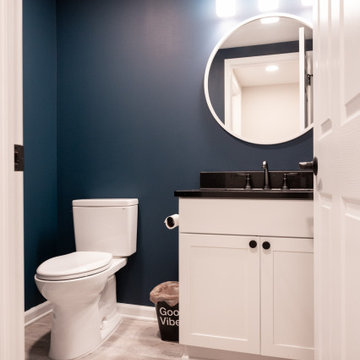
デトロイトにあるお手頃価格の広いトラディショナルスタイルのおしゃれなバスルーム (浴槽なし) (フラットパネル扉のキャビネット、白いキャビネット、青い壁、クッションフロア、アンダーカウンター洗面器、珪岩の洗面台、洗面台1つ、造り付け洗面台) の写真
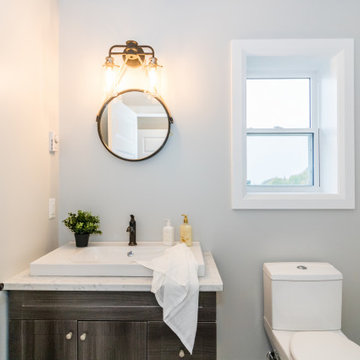
他の地域にあるお手頃価格の小さなおしゃれな浴室 (フラットパネル扉のキャビネット、茶色いキャビネット、アルコーブ型浴槽、シャワー付き浴槽 、一体型トイレ 、グレーの壁、クッションフロア、オーバーカウンターシンク、珪岩の洗面台、茶色い床、シャワーカーテン、白い洗面カウンター、洗面台1つ、造り付け洗面台) の写真
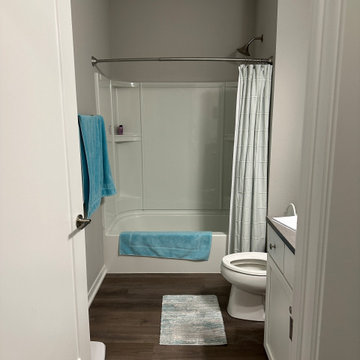
Bathroom remodel. Removed the original bath and shower and installed a new soaker tub with porcelain wall tile to the ceiling with two niches,
他の地域にあるお手頃価格の中くらいなモダンスタイルのおしゃれな浴室 (フラットパネル扉のキャビネット、白いキャビネット、アルコーブ型浴槽、シャワー付き浴槽 、分離型トイレ、グレーのタイル、磁器タイル、グレーの壁、クッションフロア、一体型シンク、珪岩の洗面台、茶色い床、シャワーカーテン、ブラウンの洗面カウンター、ニッチ、洗面台1つ、造り付け洗面台) の写真
他の地域にあるお手頃価格の中くらいなモダンスタイルのおしゃれな浴室 (フラットパネル扉のキャビネット、白いキャビネット、アルコーブ型浴槽、シャワー付き浴槽 、分離型トイレ、グレーのタイル、磁器タイル、グレーの壁、クッションフロア、一体型シンク、珪岩の洗面台、茶色い床、シャワーカーテン、ブラウンの洗面カウンター、ニッチ、洗面台1つ、造り付け洗面台) の写真
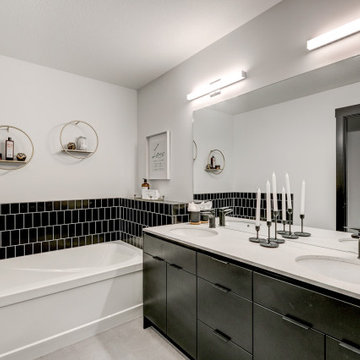
Master Ensuite with double sinks and Kohler tub. Complete with black tiled backsplash with ledge.
エドモントンにあるお手頃価格の中くらいなトランジショナルスタイルのおしゃれなマスターバスルーム (フラットパネル扉のキャビネット、黒いキャビネット、アルコーブ型浴槽、アルコーブ型シャワー、一体型トイレ 、黒いタイル、セラミックタイル、白い壁、クッションフロア、アンダーカウンター洗面器、珪岩の洗面台、グレーの床、開き戸のシャワー、マルチカラーの洗面カウンター、洗面台2つ、造り付け洗面台) の写真
エドモントンにあるお手頃価格の中くらいなトランジショナルスタイルのおしゃれなマスターバスルーム (フラットパネル扉のキャビネット、黒いキャビネット、アルコーブ型浴槽、アルコーブ型シャワー、一体型トイレ 、黒いタイル、セラミックタイル、白い壁、クッションフロア、アンダーカウンター洗面器、珪岩の洗面台、グレーの床、開き戸のシャワー、マルチカラーの洗面カウンター、洗面台2つ、造り付け洗面台) の写真
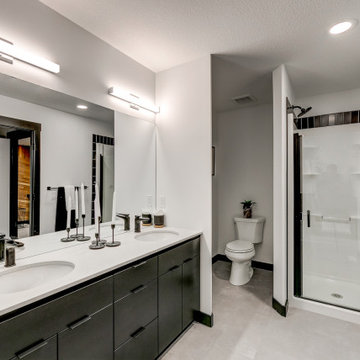
Master Ensuite with double sinks and Kohler tub. Complete with black tiled backsplash with ledge.
エドモントンにあるお手頃価格の中くらいなトランジショナルスタイルのおしゃれなマスターバスルーム (フラットパネル扉のキャビネット、黒いキャビネット、アルコーブ型浴槽、アルコーブ型シャワー、一体型トイレ 、黒いタイル、セラミックタイル、白い壁、クッションフロア、アンダーカウンター洗面器、珪岩の洗面台、グレーの床、開き戸のシャワー、マルチカラーの洗面カウンター、洗面台2つ、造り付け洗面台) の写真
エドモントンにあるお手頃価格の中くらいなトランジショナルスタイルのおしゃれなマスターバスルーム (フラットパネル扉のキャビネット、黒いキャビネット、アルコーブ型浴槽、アルコーブ型シャワー、一体型トイレ 、黒いタイル、セラミックタイル、白い壁、クッションフロア、アンダーカウンター洗面器、珪岩の洗面台、グレーの床、開き戸のシャワー、マルチカラーの洗面カウンター、洗面台2つ、造り付け洗面台) の写真
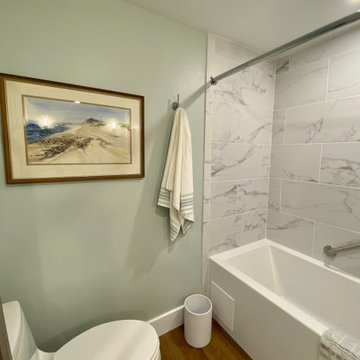
The guest bathroom has a 36" high vanity with plenty of storage. The flooring from the hallway continue into the bathroom which eliminates threshold and floor changes making it easy for someone in a wheelchair to move in and out of each room. The door is 36" wide, and includes a pocket door allowing for wheelchair access. The toilet is comfort height, sitting at 18" high surrounded by grab bars.
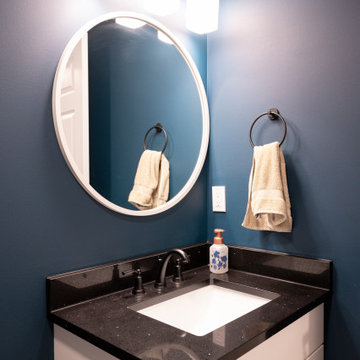
デトロイトにあるお手頃価格の広いトラディショナルスタイルのおしゃれなバスルーム (浴槽なし) (フラットパネル扉のキャビネット、白いキャビネット、青い壁、クッションフロア、アンダーカウンター洗面器、珪岩の洗面台、洗面台1つ、造り付け洗面台) の写真
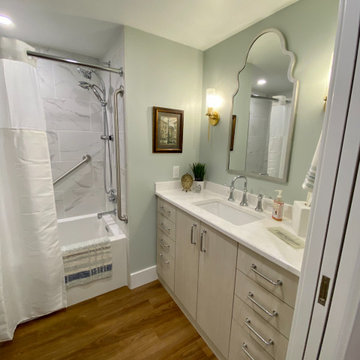
The guest bathroom has a 36" high vanity with plenty of storage. The flooring from the hallway continue into the bathroom which eliminates threshold and floor changes making it easy for someone in a wheelchair to move in and out of each room. The door is 36" wide, and includes a pocket door allowing for wheelchair access. The toilet is comfort height, sitting at 18" high surrounded by grab bars.
お手頃価格の浴室・バスルーム (珪岩の洗面台、フラットパネル扉のキャビネット、オープンシェルフ、クッションフロア、造り付け洗面台) の写真
1