浴室・バスルーム (大理石の洗面台、フラットパネル扉のキャビネット、コンクリートの床、ラミネートの床、磁器タイル) の写真
絞り込み:
資材コスト
並び替え:今日の人気順
写真 1〜19 枚目(全 19 枚)
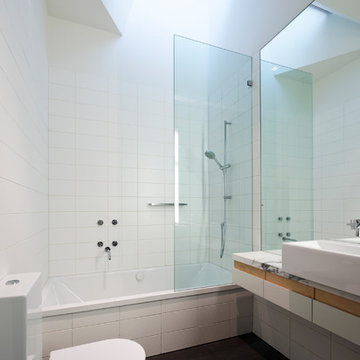
The bathroom with morning light streaming down from above. Photo by Peter Bennetts
メルボルンにある高級な小さなコンテンポラリースタイルのおしゃれな浴室 (大理石の洗面台、ベッセル式洗面器、フラットパネル扉のキャビネット、ドロップイン型浴槽、シャワー付き浴槽 、一体型トイレ 、白いタイル、磁器タイル、白い壁、コンクリートの床) の写真
メルボルンにある高級な小さなコンテンポラリースタイルのおしゃれな浴室 (大理石の洗面台、ベッセル式洗面器、フラットパネル扉のキャビネット、ドロップイン型浴槽、シャワー付き浴槽 、一体型トイレ 、白いタイル、磁器タイル、白い壁、コンクリートの床) の写真

Proyecto, dirección y ejecución de obra de reforma integral de vivienda: Sube Interiorismo, Bilbao.
Estilismo: Sube Interiorismo, Bilbao. www.subeinteriorismo.com
Fotografía: Erlantz Biderbost
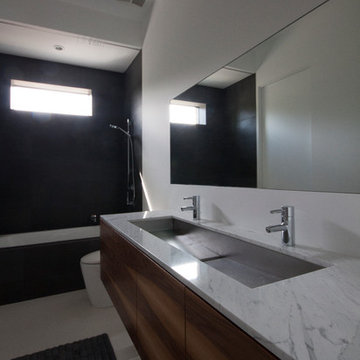
This secondary bathroom remains consistent with the rest of the renovations of this house. A simple flush mirror, custom stainless steel trough style sink and plain sliced black walnut vanity finish an otherwise modest bathroom.
Photos by Chen + Suchart Studio LLC
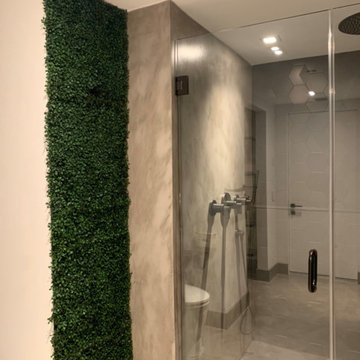
#miladesign #interiordesign #designer #miamidesigner #designbuild #modern #interior #microciment #artwork #abstract #white #warm #livingroom #sofa #fabric #cowhide #plant #coffeetable #accentchair #gray #blue #chandelier #gold #brass #wood #concrete #ciment #bathroom #marble #mongoliansheeskin #powderroom #vegetalwall
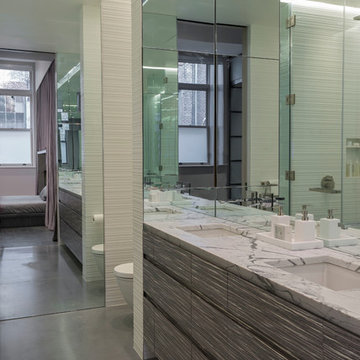
Peter Margonelli
ニューヨークにある高級な広いモダンスタイルのおしゃれなマスターバスルーム (フラットパネル扉のキャビネット、グレーのキャビネット、一体型トイレ 、白いタイル、磁器タイル、白い壁、コンクリートの床、アンダーカウンター洗面器、大理石の洗面台) の写真
ニューヨークにある高級な広いモダンスタイルのおしゃれなマスターバスルーム (フラットパネル扉のキャビネット、グレーのキャビネット、一体型トイレ 、白いタイル、磁器タイル、白い壁、コンクリートの床、アンダーカウンター洗面器、大理石の洗面台) の写真
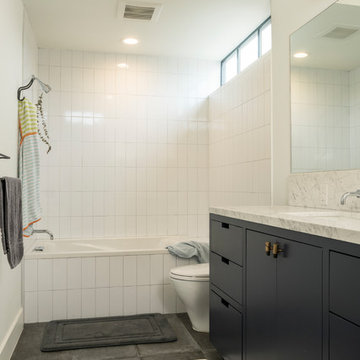
ヒューストンにある高級な中くらいなコンテンポラリースタイルのおしゃれなバスルーム (浴槽なし) (フラットパネル扉のキャビネット、グレーのキャビネット、ドロップイン型浴槽、シャワー付き浴槽 、一体型トイレ 、白いタイル、磁器タイル、白い壁、コンクリートの床、アンダーカウンター洗面器、大理石の洗面台、グレーの床、シャワーカーテン) の写真
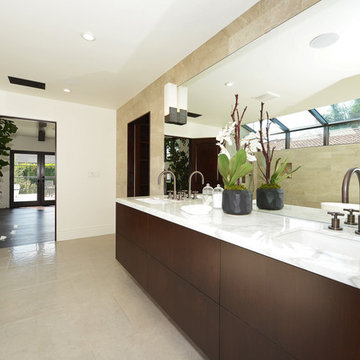
Eric Vidar Photography
ロサンゼルスにある広いトランジショナルスタイルのおしゃれなマスターバスルーム (フラットパネル扉のキャビネット、濃色木目調キャビネット、置き型浴槽、コーナー設置型シャワー、ベージュのタイル、磁器タイル、白い壁、コンクリートの床、グレーの床、オープンシャワー、アンダーカウンター洗面器、大理石の洗面台、白い洗面カウンター) の写真
ロサンゼルスにある広いトランジショナルスタイルのおしゃれなマスターバスルーム (フラットパネル扉のキャビネット、濃色木目調キャビネット、置き型浴槽、コーナー設置型シャワー、ベージュのタイル、磁器タイル、白い壁、コンクリートの床、グレーの床、オープンシャワー、アンダーカウンター洗面器、大理石の洗面台、白い洗面カウンター) の写真
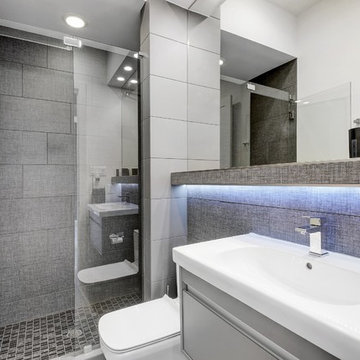
オースティンにあるお手頃価格の中くらいなコンテンポラリースタイルのおしゃれな浴室 (フラットパネル扉のキャビネット、グレーのキャビネット、オープン型シャワー、グレーのタイル、磁器タイル、白い壁、コンクリートの床、一体型シンク、大理石の洗面台、グレーの床、開き戸のシャワー、白い洗面カウンター) の写真
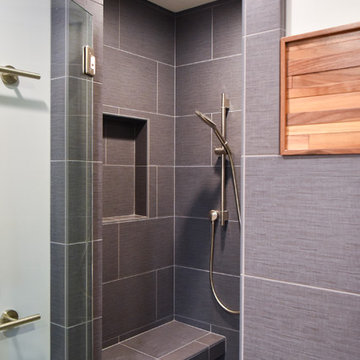
This contemporary bathroom is located between a bedroom and a walk-in closet. Finesse designed this bathroom to incorporate a stand alone tub, incorporating a 48" x 42" shower stall with a floating bench. The unique trough sink is 48" wide, with two wall mounted sink faucets that protrude through the mirror. The trim is crafted of walnut wood planks sealed with marine varnish. Lami glass doors let in light while providing privacy.
Photo: Jessica Abler, Los Angeles, CA
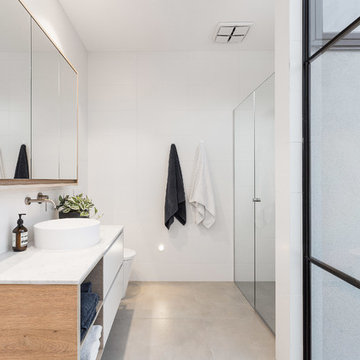
Sam Martin - 4 Walls Media
メルボルンにある高級な中くらいなコンテンポラリースタイルのおしゃれなマスターバスルーム (フラットパネル扉のキャビネット、淡色木目調キャビネット、置き型浴槽、洗い場付きシャワー、白いタイル、磁器タイル、白い壁、コンクリートの床、ベッセル式洗面器、大理石の洗面台、グレーの床、開き戸のシャワー、白い洗面カウンター) の写真
メルボルンにある高級な中くらいなコンテンポラリースタイルのおしゃれなマスターバスルーム (フラットパネル扉のキャビネット、淡色木目調キャビネット、置き型浴槽、洗い場付きシャワー、白いタイル、磁器タイル、白い壁、コンクリートの床、ベッセル式洗面器、大理石の洗面台、グレーの床、開き戸のシャワー、白い洗面カウンター) の写真
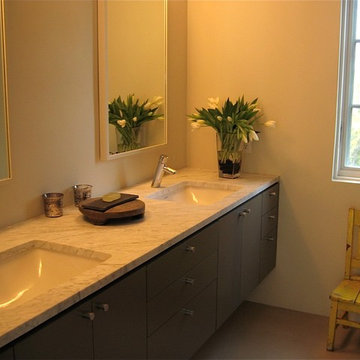
Santa Fe, NM Master Bath has painted full overlay wall hung vanity with honed marble counter and undermount sinks.
アルバカーキにある高級な中くらいなモダンスタイルのおしゃれなマスターバスルーム (アンダーカウンター洗面器、フラットパネル扉のキャビネット、グレーのキャビネット、大理石の洗面台、アルコーブ型浴槽、一体型トイレ 、グレーのタイル、磁器タイル、グレーの壁、コンクリートの床) の写真
アルバカーキにある高級な中くらいなモダンスタイルのおしゃれなマスターバスルーム (アンダーカウンター洗面器、フラットパネル扉のキャビネット、グレーのキャビネット、大理石の洗面台、アルコーブ型浴槽、一体型トイレ 、グレーのタイル、磁器タイル、グレーの壁、コンクリートの床) の写真
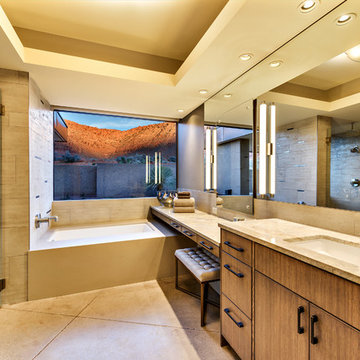
ソルトレイクシティにある中くらいなトランジショナルスタイルのおしゃれなマスターバスルーム (フラットパネル扉のキャビネット、中間色木目調キャビネット、アンダーマウント型浴槽、アルコーブ型シャワー、磁器タイル、ベージュの壁、コンクリートの床、アンダーカウンター洗面器、大理石の洗面台、ベージュの床、開き戸のシャワー) の写真
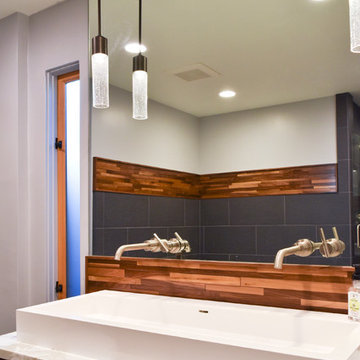
This contemporary bathroom is located between a bedroom and a walk-in closet. Finesse designed this bathroom to incorporate a stand alone tub, incorporating a 48" x 42" shower stall with a floating bench. The unique vessel sink is 48" wide, with two wall mounted sink faucets that protrude through the mirror. The backsplash is crafted of walnut wood planks sealed with marine varnish.
Photo: Jessica Abler, Los Angeles, CA
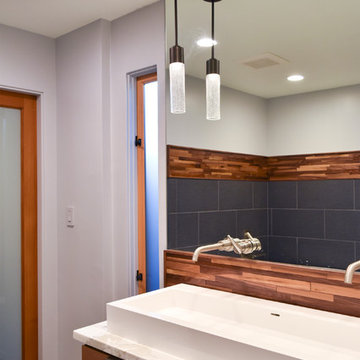
This contemporary bathroom is located between a bedroom and a walk-in closet. Finesse designed this bathroom to incorporate a stand alone tub, incorporating a 48" x 42" shower stall with a floating bench. The unique trough sink is 48" wide, with two wall mounted sink faucets that protrude through the mirror. The backsplash is crafted of walnut wood planks sealed with marine varnish. Lami glass doors let in light while providing privacy.
Photo: Jessica Abler, Los Angeles, CA
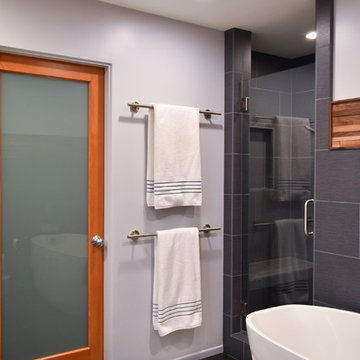
This contemporary bathroom is located between a bedroom and a walk-in closet. Finesse designed this bathroom to incorporate a stand alone tub, incorporating a 48" x 42" shower stall with a floating bench. The unique trough sink is 48" wide, with two wall mounted sink faucets that protrude through the mirror. The backsplash is crafted of walnut wood planks sealed with marine varnish. Lami glass doors let in light while providing privacy.
Photo: Jessica Abler, Los Angeles, CA
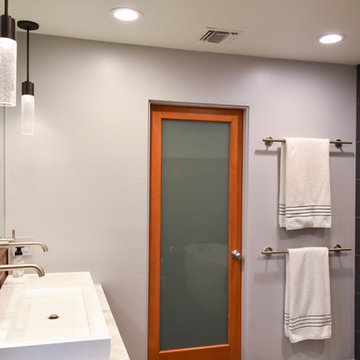
This contemporary bathroom is located between a bedroom and a walk-in closet. Finesse designed this bathroom to incorporate a stand alone tub, incorporating a 48" x 42" shower stall with a floating bench. The unique trough sink is 48" wide, with two wall mounted sink faucets that protrude through the mirror. The backsplash is crafted of walnut wood planks sealed with marine varnish. Laminated glass doors let in light while providing privacy.
Photo: Jessica Abler, Los Angeles, CA
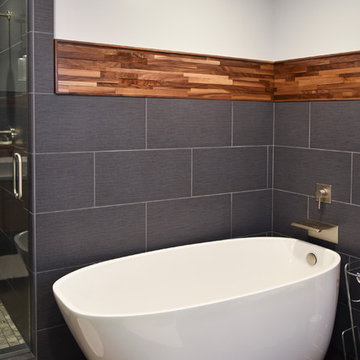
This contemporary bathroom is located between a bedroom and a walk-in closet. Finesse designed this bathroom to incorporate a stand alone tub, incorporating a 48" x 42" shower stall with a floating bench. The unique trough sink is 48" wide, with two wall mounted sink faucets that protrude through the mirror. The backsplash and trim is crafted of walnut wood planks sealed with marine varnish.
Photo: Jessica Abler, Los Angeles, CA
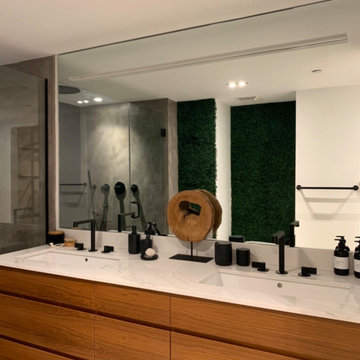
#miladesign #interiordesign #designer #miamidesigner #designbuild #modern #interior #microciment #artwork #abstract #white #warm #livingroom #sofa #fabric #cowhide #plant #coffeetable #accentchair #gray #blue #chandelier #gold #brass #wood #concrete #ciment #bathroom #marble #mongoliansheeskin #powderroom #vegetalwall
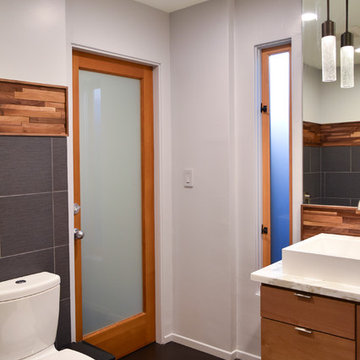
This contemporary bathroom is located between a bedroom and a walk-in closet. Finesse designed this bathroom to incorporate a stand alone tub, incorporating a 48" x 42" shower stall with a floating bench. The unique trough sink is 48" wide, with two wall mounted sink faucets that protrude through the mirror. The backsplash is crafted of walnut wood planks sealed with marine varnish. Lami glass doors let in light while providing privacy.
Photo: Jessica Abler, Los Angeles, CA
浴室・バスルーム (大理石の洗面台、フラットパネル扉のキャビネット、コンクリートの床、ラミネートの床、磁器タイル) の写真
1