緑色の浴室・バスルーム (大理石の洗面台、アルコーブ型浴槽、濃色木目調キャビネット、全タイプの壁タイル) の写真
絞り込み:
資材コスト
並び替え:今日の人気順
写真 1〜17 枚目(全 17 枚)

Kids bathroom with modern subway tile in a traditional format with black grout. Freestanding double sink with solid surface quartz top with integrated sinks and brass Hansgrohe fixtures.
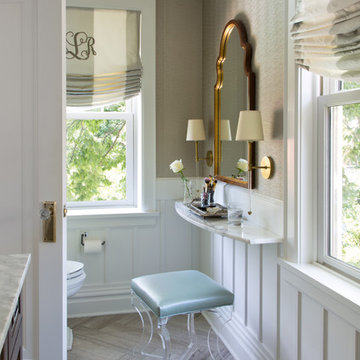
Emily Minton Redfield
セントルイスにある高級な中くらいなトランジショナルスタイルのおしゃれな浴室 (濃色木目調キャビネット、アルコーブ型浴槽、シャワー付き浴槽 、分離型トイレ、グレーのタイル、石タイル、ベージュの壁、大理石の床、アンダーカウンター洗面器、大理石の洗面台) の写真
セントルイスにある高級な中くらいなトランジショナルスタイルのおしゃれな浴室 (濃色木目調キャビネット、アルコーブ型浴槽、シャワー付き浴槽 、分離型トイレ、グレーのタイル、石タイル、ベージュの壁、大理石の床、アンダーカウンター洗面器、大理石の洗面台) の写真
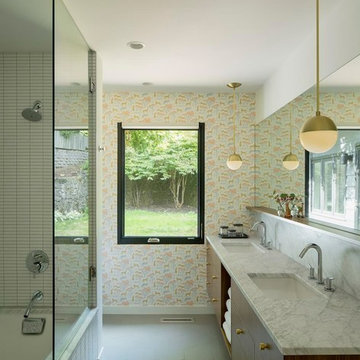
ポートランドにある中くらいなミッドセンチュリースタイルのおしゃれなバスルーム (浴槽なし) (フラットパネル扉のキャビネット、濃色木目調キャビネット、アルコーブ型浴槽、シャワー付き浴槽 、白いタイル、磁器タイル、マルチカラーの壁、スレートの床、アンダーカウンター洗面器、大理石の洗面台、グレーの床、オープンシャワー、グレーの洗面カウンター) の写真
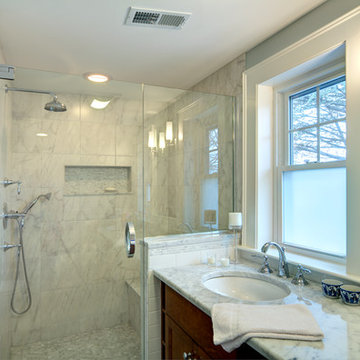
ボストンにあるお手頃価格の中くらいなトラディショナルスタイルのおしゃれな浴室 (アンダーカウンター洗面器、フラットパネル扉のキャビネット、濃色木目調キャビネット、大理石の洗面台、アルコーブ型浴槽、アルコーブ型シャワー、分離型トイレ、白いタイル、磁器タイル、緑の壁、大理石の床) の写真
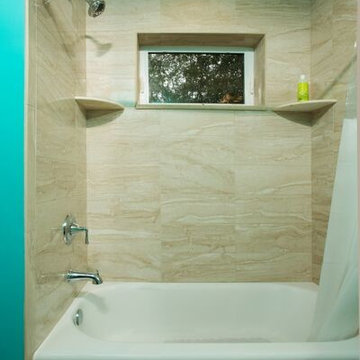
Guest bathroom bath is porcelain tile - redone for the kids. This hallway bathroom was gutted and remodeled for the younger members of the family. A window measuring 12"x36" was cut into the bathtub area to allow more natural light into the room.
Photographer: Greg Hadley
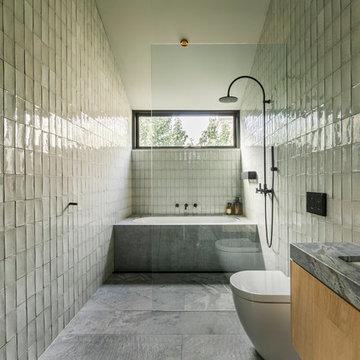
シドニーにある広いコンテンポラリースタイルのおしゃれなマスターバスルーム (フラットパネル扉のキャビネット、濃色木目調キャビネット、ダブルシャワー、緑のタイル、磁器タイル、緑の壁、大理石の床、アンダーカウンター洗面器、大理石の洗面台、アルコーブ型浴槽) の写真
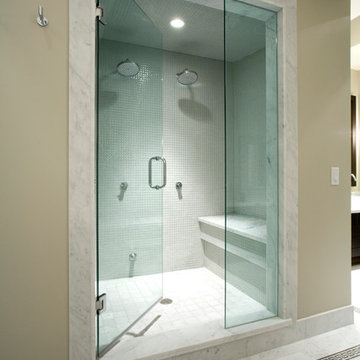
Derek Lepper Photography
バンクーバーにあるラグジュアリーな広いコンテンポラリースタイルのおしゃれなマスターバスルーム (マルチカラーのタイル、モザイクタイル、フラットパネル扉のキャビネット、濃色木目調キャビネット、アルコーブ型浴槽、ダブルシャワー、一体型トイレ 、ベージュの壁、大理石の床、ベッセル式洗面器、大理石の洗面台) の写真
バンクーバーにあるラグジュアリーな広いコンテンポラリースタイルのおしゃれなマスターバスルーム (マルチカラーのタイル、モザイクタイル、フラットパネル扉のキャビネット、濃色木目調キャビネット、アルコーブ型浴槽、ダブルシャワー、一体型トイレ 、ベージュの壁、大理石の床、ベッセル式洗面器、大理石の洗面台) の写真
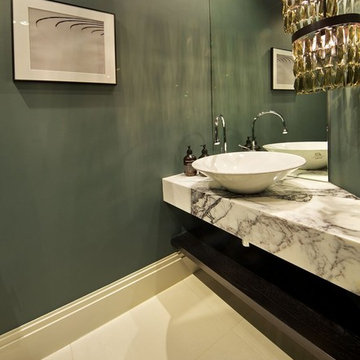
ハートフォードシャーにあるコンテンポラリースタイルのおしゃれな浴室 (フラットパネル扉のキャビネット、濃色木目調キャビネット、アルコーブ型浴槽、バリアフリー、白いタイル、磁器タイル、緑の壁、磁器タイルの床、アンダーカウンター洗面器、大理石の洗面台) の写真
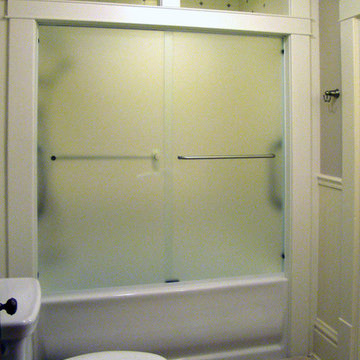
The new tub and shower area was trimmed with wood to follow the character of the trim in the original home. This also allowed us to conceal much of the white metal trim that surrounds the shower door. The shower side of all this trim was done with white Corian to provide a long lasting waterproof surface in the shower.
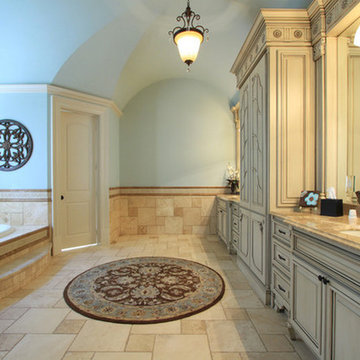
他の地域にある広いおしゃれなマスターバスルーム (ベッセル式洗面器、落し込みパネル扉のキャビネット、濃色木目調キャビネット、大理石の洗面台、アルコーブ型浴槽、アルコーブ型シャワー、白いタイル、石スラブタイル、白い壁、セラミックタイルの床) の写真
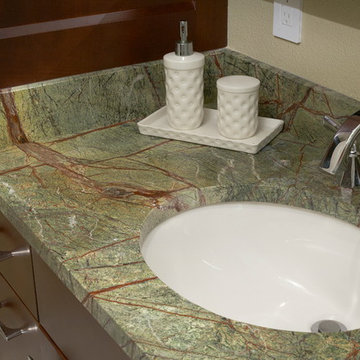
Photos courtesy of John Gussman, Doubleclick Productions
シアトルにある中くらいなコンテンポラリースタイルのおしゃれなバスルーム (浴槽なし) (アンダーカウンター洗面器、落し込みパネル扉のキャビネット、濃色木目調キャビネット、大理石の洗面台、アルコーブ型浴槽、シャワー付き浴槽 、分離型トイレ、白いタイル、磁器タイル、ベージュの壁、セラミックタイルの床) の写真
シアトルにある中くらいなコンテンポラリースタイルのおしゃれなバスルーム (浴槽なし) (アンダーカウンター洗面器、落し込みパネル扉のキャビネット、濃色木目調キャビネット、大理石の洗面台、アルコーブ型浴槽、シャワー付き浴槽 、分離型トイレ、白いタイル、磁器タイル、ベージュの壁、セラミックタイルの床) の写真
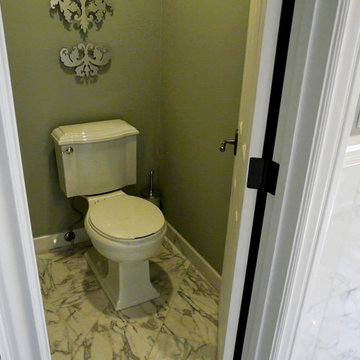
Visit our site for full project overview & details.
サンディエゴにある高級な広いトラディショナルスタイルのおしゃれなマスターバスルーム (落し込みパネル扉のキャビネット、濃色木目調キャビネット、アルコーブ型浴槽、アルコーブ型シャワー、分離型トイレ、白いタイル、石タイル、緑の壁、大理石の床、アンダーカウンター洗面器、大理石の洗面台) の写真
サンディエゴにある高級な広いトラディショナルスタイルのおしゃれなマスターバスルーム (落し込みパネル扉のキャビネット、濃色木目調キャビネット、アルコーブ型浴槽、アルコーブ型シャワー、分離型トイレ、白いタイル、石タイル、緑の壁、大理石の床、アンダーカウンター洗面器、大理石の洗面台) の写真
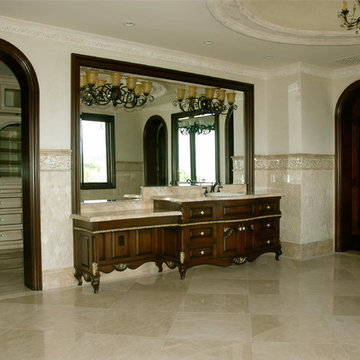
ロサンゼルスにある高級な巨大な地中海スタイルのおしゃれなマスターバスルーム (ベージュのタイル、ベージュの壁、家具調キャビネット、濃色木目調キャビネット、アルコーブ型浴槽、コーナー設置型シャワー、石スラブタイル、大理石の床、コンソール型シンク、大理石の洗面台) の写真
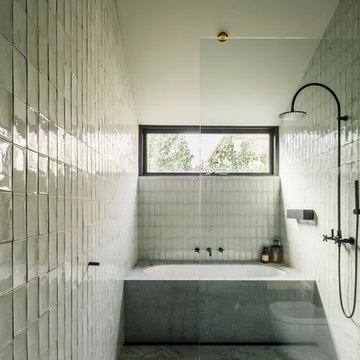
シドニーにある広いコンテンポラリースタイルのおしゃれな浴室 (フラットパネル扉のキャビネット、濃色木目調キャビネット、アルコーブ型浴槽、ダブルシャワー、緑のタイル、磁器タイル、緑の壁、大理石の床、アンダーカウンター洗面器、大理石の洗面台) の写真
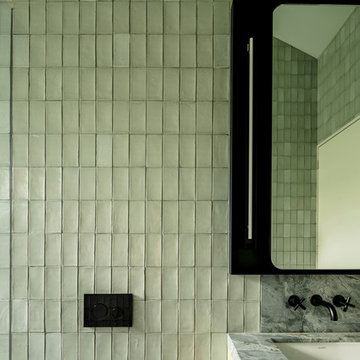
シドニーにある広いコンテンポラリースタイルのおしゃれな浴室 (フラットパネル扉のキャビネット、濃色木目調キャビネット、アルコーブ型浴槽、ダブルシャワー、緑のタイル、磁器タイル、緑の壁、大理石の床、アンダーカウンター洗面器、大理石の洗面台) の写真
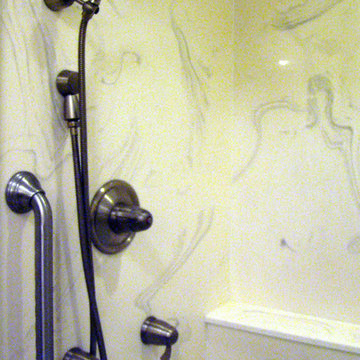
The interior walls of the shower area are cultured marble. This reduces grout line for cleaning and longevity in an old home that still moves quite a bit with the seasons. Tile was used above the shower line to tie in with the appearance of the flooring. This tile is visible through the open area above the shower door.
A standard 32" wide tub was used, with a half wall behind it to create a full width shower shelf while providing more shoulder room when showering.
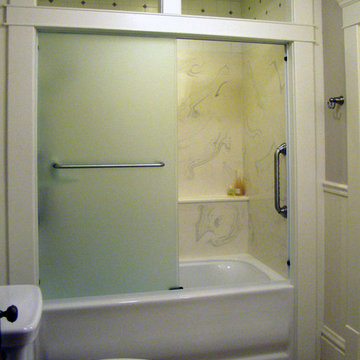
A tub and shower with modern conveniences, styled to the 1920s period of the home.
クリーブランドにあるお手頃価格の中くらいなトラディショナルスタイルのおしゃれな浴室 (シェーカースタイル扉のキャビネット、濃色木目調キャビネット、アルコーブ型浴槽、分離型トイレ、白いタイル、セラミックタイル、グレーの壁、セラミックタイルの床、アンダーカウンター洗面器、大理石の洗面台、白い床、引戸のシャワー、白い洗面カウンター) の写真
クリーブランドにあるお手頃価格の中くらいなトラディショナルスタイルのおしゃれな浴室 (シェーカースタイル扉のキャビネット、濃色木目調キャビネット、アルコーブ型浴槽、分離型トイレ、白いタイル、セラミックタイル、グレーの壁、セラミックタイルの床、アンダーカウンター洗面器、大理石の洗面台、白い床、引戸のシャワー、白い洗面カウンター) の写真
緑色の浴室・バスルーム (大理石の洗面台、アルコーブ型浴槽、濃色木目調キャビネット、全タイプの壁タイル) の写真
1