黒い、青い浴室・バスルーム (ライムストーンの洗面台、大理石の洗面台、独立型洗面台、マルチカラーの壁) の写真
絞り込み:
資材コスト
並び替え:今日の人気順
写真 1〜8 枚目(全 8 枚)
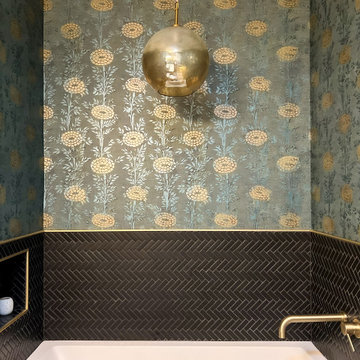
This hall bath was the perfect spot to make a fun statement. The new bath features heated flooring, new chandelier, new soaking tub with tile surround and wallpaper. Because the homeowner is a bath lover, they opted to not install a shower here, but instead use the space to create a fun, spa-like feel.
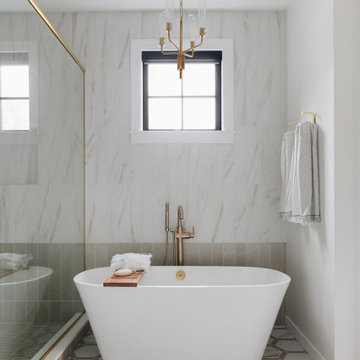
Luxurious bathroom featuring a freestanding bathtub, walk-in shower, marble honeycomb mosaic tile flooring, gold chandelier, gold hardware, and shiplap walls.

Originally built in 1929 and designed by famed architect Albert Farr who was responsible for the Wolf House that was built for Jack London in Glen Ellen, this building has always had tremendous historical significance. In keeping with tradition, the new design incorporates intricate plaster crown moulding details throughout with a splash of contemporary finishes lining the corridors. From venetian plaster finishes to German engineered wood flooring this house exhibits a delightful mix of traditional and contemporary styles. Many of the rooms contain reclaimed wood paneling, discretely faux-finished Trufig outlets and a completely integrated Savant Home Automation system. Equipped with radiant flooring and forced air-conditioning on the upper floors as well as a full fitness, sauna and spa recreation center at the basement level, this home truly contains all the amenities of modern-day living. The primary suite area is outfitted with floor to ceiling Calacatta stone with an uninterrupted view of the Golden Gate bridge from the bathtub. This building is a truly iconic and revitalized space.
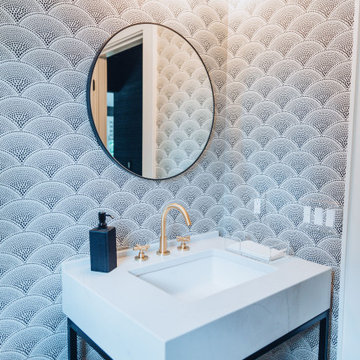
Modern guest bathroom
ニューヨークにあるラグジュアリーな中くらいなモダンスタイルのおしゃれな浴室 (白いキャビネット、一体型トイレ 、マルチカラーの壁、セラミックタイルの床、ペデスタルシンク、大理石の洗面台、白い洗面カウンター、洗面台1つ、独立型洗面台、格子天井、壁紙) の写真
ニューヨークにあるラグジュアリーな中くらいなモダンスタイルのおしゃれな浴室 (白いキャビネット、一体型トイレ 、マルチカラーの壁、セラミックタイルの床、ペデスタルシンク、大理石の洗面台、白い洗面カウンター、洗面台1つ、独立型洗面台、格子天井、壁紙) の写真
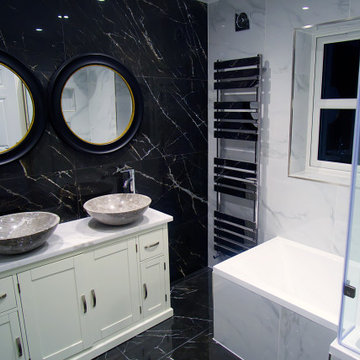
ロンドンにある中くらいなモダンスタイルのおしゃれな子供用バスルーム (ベージュのキャビネット、ドロップイン型浴槽、一体型トイレ 、モノトーンのタイル、磁器タイル、マルチカラーの壁、磁器タイルの床、オーバーカウンターシンク、大理石の洗面台、マルチカラーの洗面カウンター、洗面台2つ、独立型洗面台) の写真
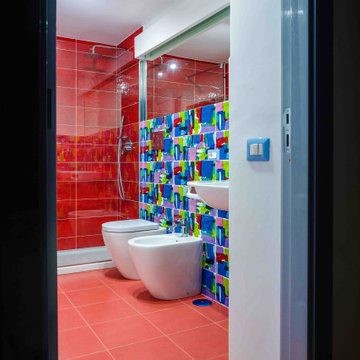
Una mini casetta su due livelli, nascosta all’interno in un giardino dal sapore antico, ridondante di alberi di agrumi e piante mediterranee, accessibile attraverso un viale realizzato con frammenti, più o meno casuali, di piastrelle di risulta e riciclo.
Luoghi con le loro preesistenze che raccontano una storia di famiglia con la quale il progetto vuole dialogare in maniera contemporanea, utilizzando tale linguaggio stilistico ereditato come ispirazione per il nuovo restyling.
Audaci contrasti ed abbinamenti definiscono coraggiosamente il design degli spazi dalle ridotte dimensioni.
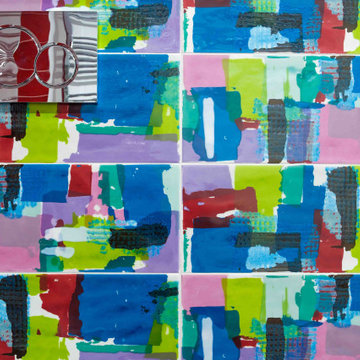
Una mini casetta su due livelli, nascosta all’interno in un giardino dal sapore antico, ridondante di alberi di agrumi e piante mediterranee, accessibile attraverso un viale realizzato con frammenti, più o meno casuali, di piastrelle di risulta e riciclo.
Luoghi con le loro preesistenze che raccontano una storia di famiglia con la quale il progetto vuole dialogare in maniera contemporanea, utilizzando tale linguaggio stilistico ereditato come ispirazione per il nuovo restyling.
Audaci contrasti ed abbinamenti definiscono coraggiosamente il design degli spazi dalle ridotte dimensioni.
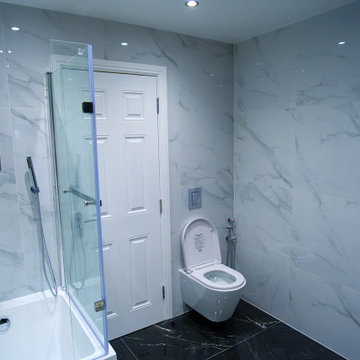
ロンドンにある中くらいなモダンスタイルのおしゃれな子供用バスルーム (ベージュのキャビネット、ドロップイン型浴槽、一体型トイレ 、モノトーンのタイル、磁器タイル、マルチカラーの壁、磁器タイルの床、オーバーカウンターシンク、大理石の洗面台、マルチカラーの洗面カウンター、洗面台2つ、独立型洗面台) の写真
黒い、青い浴室・バスルーム (ライムストーンの洗面台、大理石の洗面台、独立型洗面台、マルチカラーの壁) の写真
1