黒い浴室・バスルーム (御影石の洗面台、中間色木目調キャビネット、セラミックタイルの床、茶色いタイル) の写真
絞り込み:
資材コスト
並び替え:今日の人気順
写真 1〜10 枚目(全 10 枚)
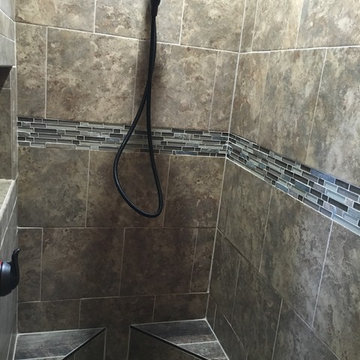
Complete Bathroom Remodel. The existing shower was roughly 32" x 32" with a wall separating a closet for the opposing bathroom. The wall/closet was removed and the shower expanded to a 32"W x 42"L. Wood looking 6"x24" tile on the floor and 12"x12" tile on the walls. Tile-in drain installed along with 2 small corner benches. Rustic vanity with granite top and new light fixture.
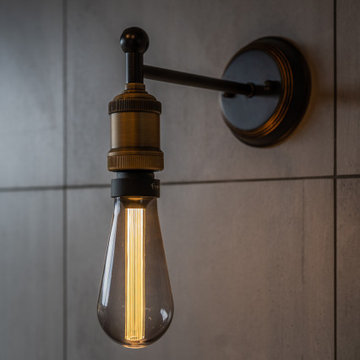
他の地域にあるインダストリアルスタイルのおしゃれなマスターバスルーム (家具調キャビネット、中間色木目調キャビネット、ドロップイン型浴槽、ダブルシャワー、一体型トイレ 、茶色いタイル、セラミックタイル、茶色い壁、セラミックタイルの床、御影石の洗面台、グレーの床、開き戸のシャワー、黒い洗面カウンター) の写真
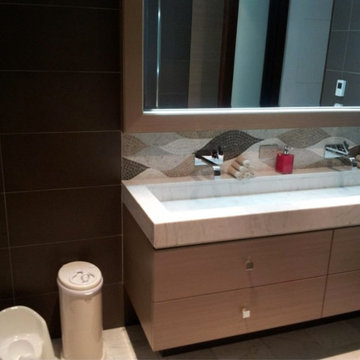
ニューヨークにある高級な中くらいなコンテンポラリースタイルのおしゃれなマスターバスルーム (フラットパネル扉のキャビネット、中間色木目調キャビネット、ベージュのタイル、茶色いタイル、モザイクタイル、グレーの壁、セラミックタイルの床、横長型シンク、御影石の洗面台) の写真
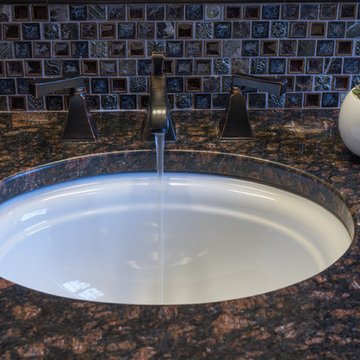
Complete Half Bath Remodel Designed by Interior Designer Nathan J. Reynolds and Installed by DM Contracting.
phone: (508) 837 - 3972
email: nathan@insperiors.com
www.insperiors.com
Photography Courtesy of © 2014 John Anderson Photography.
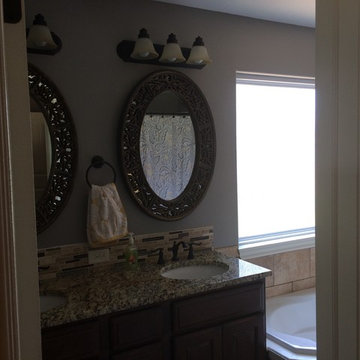
Master bath features his and her sinks with counterspace.
ウィチタにあるトラディショナルスタイルのおしゃれなマスターバスルーム (アンダーカウンター洗面器、レイズドパネル扉のキャビネット、中間色木目調キャビネット、御影石の洗面台、大型浴槽、オープン型シャワー、分離型トイレ、茶色いタイル、石タイル、青い壁、セラミックタイルの床) の写真
ウィチタにあるトラディショナルスタイルのおしゃれなマスターバスルーム (アンダーカウンター洗面器、レイズドパネル扉のキャビネット、中間色木目調キャビネット、御影石の洗面台、大型浴槽、オープン型シャワー、分離型トイレ、茶色いタイル、石タイル、青い壁、セラミックタイルの床) の写真
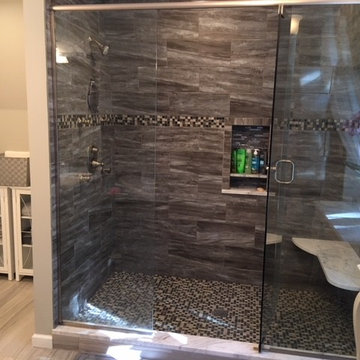
Walk-in Shower
クリーブランドにあるトラディショナルスタイルのおしゃれな浴室 (家具調キャビネット、中間色木目調キャビネット、置き型浴槽、オープン型シャワー、一体型トイレ 、茶色いタイル、セラミックタイル、セラミックタイルの床、オーバーカウンターシンク、御影石の洗面台、ベージュの床、開き戸のシャワー) の写真
クリーブランドにあるトラディショナルスタイルのおしゃれな浴室 (家具調キャビネット、中間色木目調キャビネット、置き型浴槽、オープン型シャワー、一体型トイレ 、茶色いタイル、セラミックタイル、セラミックタイルの床、オーバーカウンターシンク、御影石の洗面台、ベージュの床、開き戸のシャワー) の写真
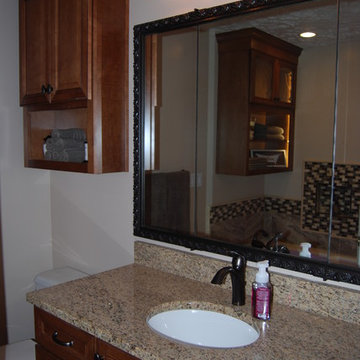
This bathroom was transformed into a relaxing spa-like retreat. The jetted tub framed with the mosaic tile trim and built-in shelves truly make you feel as though you stepped into a high-end spa. The vanity was also updated with maple cabinets and granite counter tops.
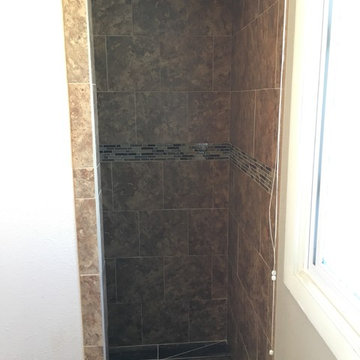
Complete Bathroom Remodel. The existing shower was roughly 32" x 32" with a wall separating a closet for the opposing bathroom. The wall/closet was removed and the shower expanded to a 32"W x 42"L. Wood looking 6"x24" tile on the floor and 12"x12" tile on the walls. Rustic vanity with granite top and new light fixture.
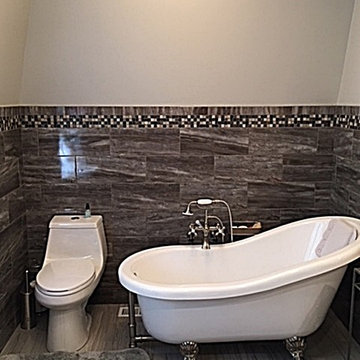
Walk-in Shower
クリーブランドにあるコンテンポラリースタイルのおしゃれな浴室 (家具調キャビネット、中間色木目調キャビネット、置き型浴槽、オープン型シャワー、一体型トイレ 、茶色いタイル、セラミックタイル、セラミックタイルの床、オーバーカウンターシンク、御影石の洗面台、ベージュの床、開き戸のシャワー) の写真
クリーブランドにあるコンテンポラリースタイルのおしゃれな浴室 (家具調キャビネット、中間色木目調キャビネット、置き型浴槽、オープン型シャワー、一体型トイレ 、茶色いタイル、セラミックタイル、セラミックタイルの床、オーバーカウンターシンク、御影石の洗面台、ベージュの床、開き戸のシャワー) の写真
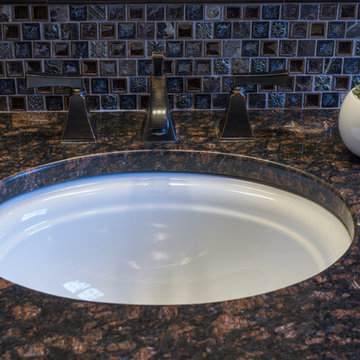
Complete Half Bath Remodel Designed by Interior Designer Nathan J. Reynolds and Installed by DM Contracting.
phone: (508) 837 - 3972
email: nathan@insperiors.com
www.insperiors.com
Photography Courtesy of © 2014 John Anderson Photography.
黒い浴室・バスルーム (御影石の洗面台、中間色木目調キャビネット、セラミックタイルの床、茶色いタイル) の写真
1