広い浴室・バスルーム (ガラスの洗面台、中間色木目調キャビネット、ダブルシャワー、グレーの壁) の写真
絞り込み:
資材コスト
並び替え:今日の人気順
写真 1〜7 枚目(全 7 枚)
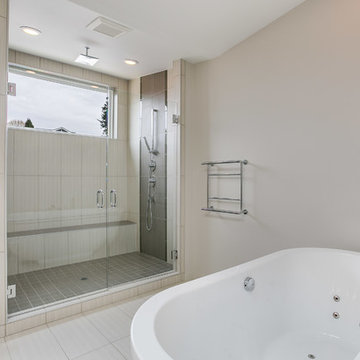
After completing The Victoria Crest Residence we used this plan model for more homes after, because of it's success in the floorpan and overall design. The home offers expansive decks along the back of the house as well as a rooftop deck. Our flat panel walnut cabinets plays in with our clean line scheme. The creative process for our window layout is given much care along with interior lighting selection. We cannot stress how important lighting is to our company. Our wrought iron and wood floating staircase system is designed in house with much care. This open floorpan provides space for entertaining on both the main and upstair levels. This home has a large master suite with a walk in closet and free standing tub.
Photography: Layne Freedle
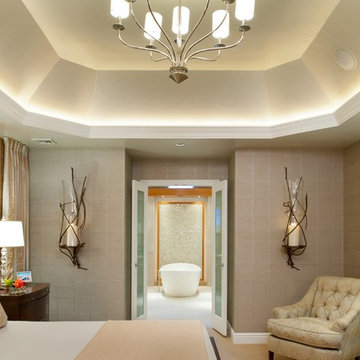
Craig Thompson Photography
他の地域にあるラグジュアリーな広いトランジショナルスタイルのおしゃれなマスターバスルーム (ベッセル式洗面器、レイズドパネル扉のキャビネット、中間色木目調キャビネット、ガラスの洗面台、置き型浴槽、ダブルシャワー、ベージュのタイル、磁器タイル、グレーの壁、磁器タイルの床) の写真
他の地域にあるラグジュアリーな広いトランジショナルスタイルのおしゃれなマスターバスルーム (ベッセル式洗面器、レイズドパネル扉のキャビネット、中間色木目調キャビネット、ガラスの洗面台、置き型浴槽、ダブルシャワー、ベージュのタイル、磁器タイル、グレーの壁、磁器タイルの床) の写真
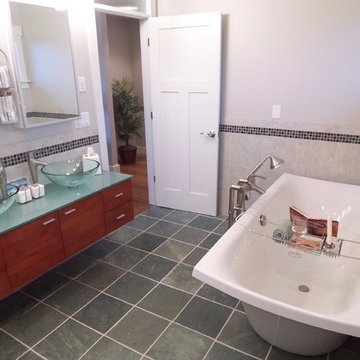
Photography Jannet Borrmann
* Contemporary master bath with modern standalone tub, wall mounted vanity with glass vessel sink and a large walk-in shower.
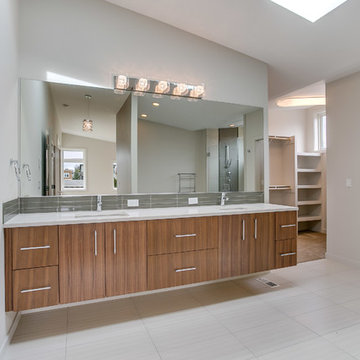
After completing The Victoria Crest Residence we used this plan model for more homes after, because of it's success in the floorpan and overall design. The home offers expansive decks along the back of the house as well as a rooftop deck. Our flat panel walnut cabinets plays in with our clean line scheme. The creative process for our window layout is given much care along with interior lighting selection. We cannot stress how important lighting is to our company. Our wrought iron and wood floating staircase system is designed in house with much care. This open floorpan provides space for entertaining on both the main and upstair levels. This home has a large master suite with a walk in closet and free standing tub.
Photography: Layne Freedle
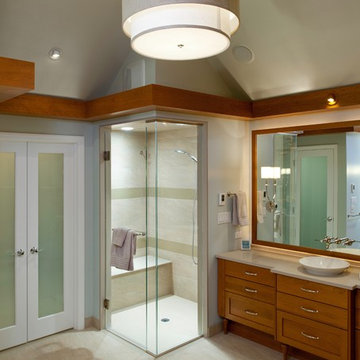
Craig Thompson Photography
他の地域にあるラグジュアリーな広いトランジショナルスタイルのおしゃれなマスターバスルーム (ベッセル式洗面器、家具調キャビネット、中間色木目調キャビネット、ガラスの洗面台、置き型浴槽、ダブルシャワー、ベージュのタイル、磁器タイル、グレーの壁、磁器タイルの床) の写真
他の地域にあるラグジュアリーな広いトランジショナルスタイルのおしゃれなマスターバスルーム (ベッセル式洗面器、家具調キャビネット、中間色木目調キャビネット、ガラスの洗面台、置き型浴槽、ダブルシャワー、ベージュのタイル、磁器タイル、グレーの壁、磁器タイルの床) の写真
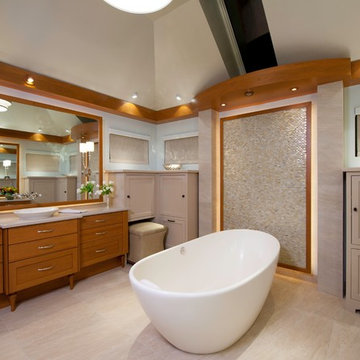
Craig Thompson Photography
他の地域にあるラグジュアリーな広いトランジショナルスタイルのおしゃれなマスターバスルーム (ベッセル式洗面器、レイズドパネル扉のキャビネット、中間色木目調キャビネット、ガラスの洗面台、置き型浴槽、ダブルシャワー、ベージュのタイル、磁器タイル、グレーの壁、磁器タイルの床) の写真
他の地域にあるラグジュアリーな広いトランジショナルスタイルのおしゃれなマスターバスルーム (ベッセル式洗面器、レイズドパネル扉のキャビネット、中間色木目調キャビネット、ガラスの洗面台、置き型浴槽、ダブルシャワー、ベージュのタイル、磁器タイル、グレーの壁、磁器タイルの床) の写真
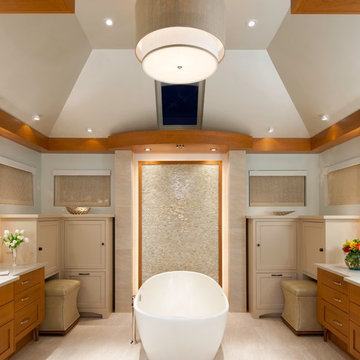
Craig Thompson Photography
他の地域にあるラグジュアリーな広いトランジショナルスタイルのおしゃれなマスターバスルーム (ベッセル式洗面器、レイズドパネル扉のキャビネット、中間色木目調キャビネット、ガラスの洗面台、置き型浴槽、ダブルシャワー、ベージュのタイル、磁器タイル、グレーの壁、磁器タイルの床) の写真
他の地域にあるラグジュアリーな広いトランジショナルスタイルのおしゃれなマスターバスルーム (ベッセル式洗面器、レイズドパネル扉のキャビネット、中間色木目調キャビネット、ガラスの洗面台、置き型浴槽、ダブルシャワー、ベージュのタイル、磁器タイル、グレーの壁、磁器タイルの床) の写真
広い浴室・バスルーム (ガラスの洗面台、中間色木目調キャビネット、ダブルシャワー、グレーの壁) の写真
1