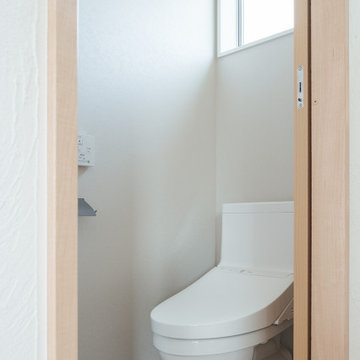絞り込み:
資材コスト
並び替え:今日の人気順
写真 1〜8 枚目(全 8 枚)
1/4

A traditional home in the Claremont Hills of Berkeley is enlarged and fully renovated to fit the lives of a young couple and their growing family. The existing partial upper floor was fully expanded to create three additional bedrooms, a hall bath, laundry room and updated master suite, with the intention that the expanded house volume harmoniously integrates with the architectural character of the existing home. A new central staircase brings in a tremendous amount of daylight to the heart of the ground floor while also providing a strong visual connection between the floors. The new stair includes access to an expanded basement level with storage and recreation spaces for the family. Main level spaces were also extensively upgraded with the help of noted San Francisco interior designer Grant K. Gibson. Photos by Kathryn MacDonald.
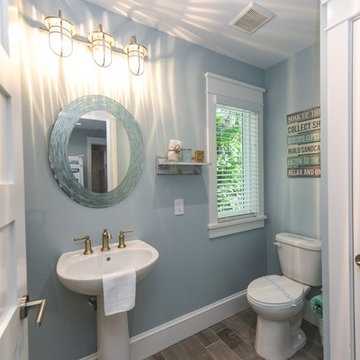
This coastal bath is complete with oval mosaic glass mirror and nautical vanity light.
タンパにあるお手頃価格のビーチスタイルのおしゃれな浴室 (一体型トイレ 、青い壁、合板フローリング、ペデスタルシンク、グレーの床) の写真
タンパにあるお手頃価格のビーチスタイルのおしゃれな浴室 (一体型トイレ 、青い壁、合板フローリング、ペデスタルシンク、グレーの床) の写真
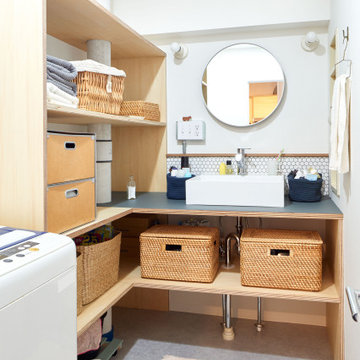
東京23区にある小さなアジアンスタイルのおしゃれなトイレ・洗面所 (淡色木目調キャビネット、白いタイル、磁器タイル、白い壁、合板フローリング、オーバーカウンターシンク、木製洗面台、グレーの床、グレーの洗面カウンター、造り付け洗面台、クロスの天井、壁紙) の写真
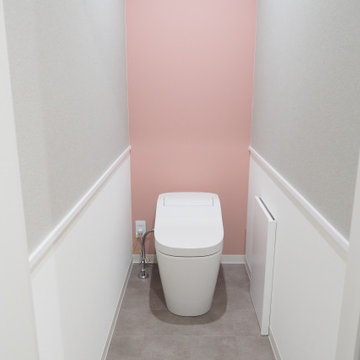
トイレは3色の壁紙を仕様。とても可愛く素敵な空間に仕上がりました。
他の地域にある中くらいなエクレクティックスタイルのおしゃれなトイレ・洗面所 (オープンシェルフ、白いキャビネット、一体型トイレ 、白いタイル、白い壁、合板フローリング、アンダーカウンター洗面器、人工大理石カウンター、グレーの床、白い洗面カウンター、フローティング洗面台、クロスの天井、壁紙、白い天井) の写真
他の地域にある中くらいなエクレクティックスタイルのおしゃれなトイレ・洗面所 (オープンシェルフ、白いキャビネット、一体型トイレ 、白いタイル、白い壁、合板フローリング、アンダーカウンター洗面器、人工大理石カウンター、グレーの床、白い洗面カウンター、フローティング洗面台、クロスの天井、壁紙、白い天井) の写真
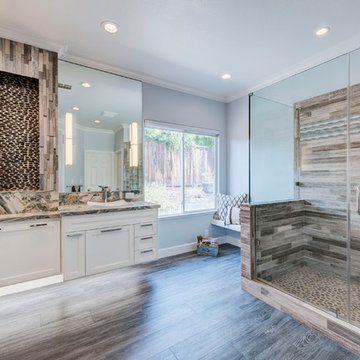
サンフランシスコにある高級な広いトランジショナルスタイルのおしゃれなマスターバスルーム (シェーカースタイル扉のキャビネット、白いキャビネット、アルコーブ型シャワー、分離型トイレ、グレーのタイル、磁器タイル、グレーの壁、合板フローリング、オーバーカウンターシンク、珪岩の洗面台、グレーの床、開き戸のシャワー、マルチカラーの洗面カウンター) の写真
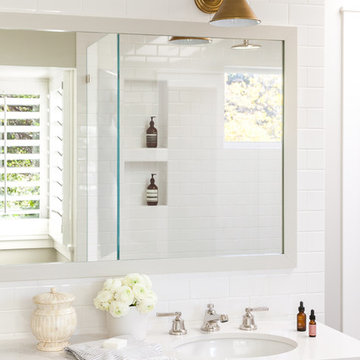
A traditional home in the Claremont Hills of Berkeley is enlarged and fully renovated to fit the lives of a young couple and their growing family. The existing partial upper floor was fully expanded to create three additional bedrooms, a hall bath, laundry room and updated master suite, with the intention that the expanded house volume harmoniously integrates with the architectural character of the existing home. A new central staircase brings in a tremendous amount of daylight to the heart of the ground floor while also providing a strong visual connection between the floors. The new stair includes access to an expanded basement level with storage and recreation spaces for the family. Main level spaces were also extensively upgraded with the help of noted San Francisco interior designer Grant K. Gibson. Photos by Kathryn MacDonald.
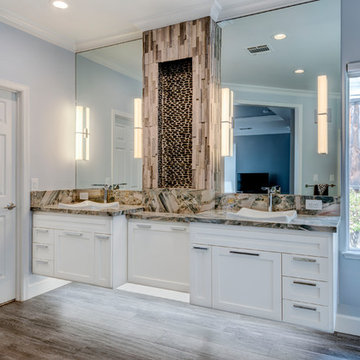
高級な広いトランジショナルスタイルのおしゃれなマスターバスルーム (シェーカースタイル扉のキャビネット、白いキャビネット、アルコーブ型シャワー、分離型トイレ、グレーのタイル、磁器タイル、グレーの壁、合板フローリング、オーバーカウンターシンク、珪岩の洗面台、グレーの床、開き戸のシャワー、マルチカラーの洗面カウンター) の写真
白いバス・トイレ (合板フローリング、グレーの床) の写真
1


