絞り込み:
資材コスト
並び替え:今日の人気順
写真 1〜10 枚目(全 10 枚)
1/5

Compact Guest Bathroom with stone tiled shower, birch paper on wall (right side) and freestanding vanities
シャーロットにあるお手頃価格の小さなラスティックスタイルのおしゃれな浴室 (中間色木目調キャビネット、オープン型シャワー、分離型トイレ、グレーのタイル、石タイル、玉石タイル、アンダーカウンター洗面器、御影石の洗面台、グレーの床、引戸のシャワー、グレーの洗面カウンター、洗面台1つ、独立型洗面台、壁紙) の写真
シャーロットにあるお手頃価格の小さなラスティックスタイルのおしゃれな浴室 (中間色木目調キャビネット、オープン型シャワー、分離型トイレ、グレーのタイル、石タイル、玉石タイル、アンダーカウンター洗面器、御影石の洗面台、グレーの床、引戸のシャワー、グレーの洗面カウンター、洗面台1つ、独立型洗面台、壁紙) の写真
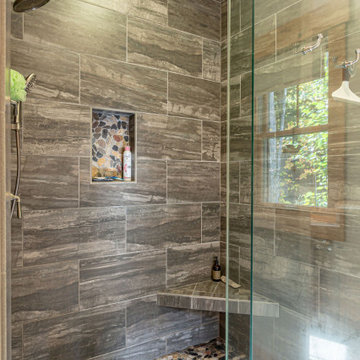
他の地域にあるラスティックスタイルのおしゃれなマスターバスルーム (中間色木目調キャビネット、バリアフリー、一体型トイレ 、グレーのタイル、セラミックタイル、ベージュの壁、玉石タイル、アンダーカウンター洗面器、人工大理石カウンター、マルチカラーの床、引戸のシャワー、ベージュのカウンター、シャワーベンチ、洗面台2つ、造り付け洗面台) の写真

シアトルにあるお手頃価格の中くらいなコンテンポラリースタイルのおしゃれなマスターバスルーム (シェーカースタイル扉のキャビネット、茶色いキャビネット、バリアフリー、黒いタイル、グレーの壁、玉石タイル、アンダーカウンター洗面器、クオーツストーンの洗面台、黒い床、引戸のシャワー、ベージュのカウンター、ニッチ、洗面台2つ、造り付け洗面台、三角天井) の写真
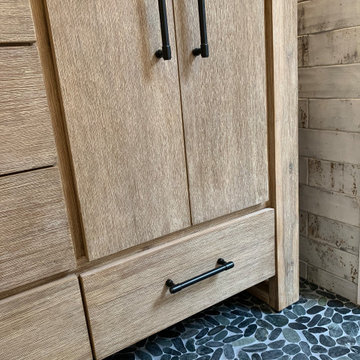
When a large family renovated a home nestled in the foothills of the Santa Cruz mountains, all bathrooms received dazzling upgrades, but in a family of three boys and only one girl, the boys must have their own space. This rustic styled bathroom feels like it is part of a fun bunkhouse in the West.
We used a beautiful bleached oak for a vanity that sits on top of a multi colored pebbled floor. The swirling iridescent granite counter top looks like a mineral vein one might see in the mountains of Wyoming. We used a rusted-look porcelain tile in the shower for added earthy texture. Black plumbing fixtures and a urinal—a request from all the boys in the family—make this the ultimate rough and tumble rugged bathroom.
Photos by: Bernardo Grijalva
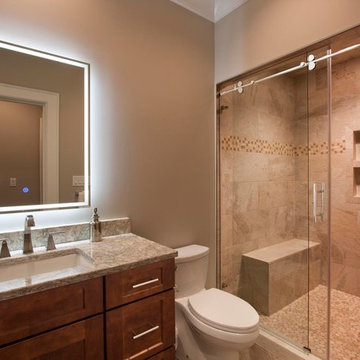
Dreams come true in this Gorgeous Transitional Mountain Home located in the desirable gated-community of The RAMBLE. Luxurious Calcutta Gold Marble Kitchen Island, Perimeter Countertops and Backsplash create a Sleek, Modern Look while the 21′ Floor-to-Ceiling Stone Fireplace evokes feelings of Rustic Elegance. Pocket Doors can be tucked away, opening up to the covered Screened-In Patio creating an extra large space for sacred time with friends and family. The Eze Breeze Window System slide down easily allowing a cool breeze to flow in with sounds of birds chirping and the leaves rustling in the trees. Curl up on the couch in front of the real wood burning fireplace while marinated grilled steaks are turned over on the outdoor stainless-steel grill. The Marble Master Bath offers rejuvenation with a free-standing jetted bath tub and extra large shower complete with double sinks.
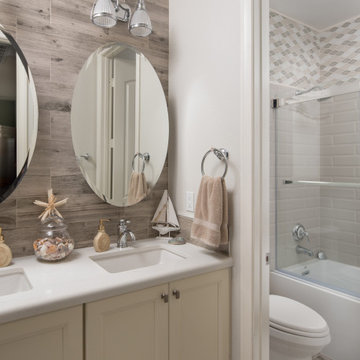
Full 2nd floor hallway bathroom remodel in the shower area received the same California Coastal design style with a beachy theme. The floor is tiled in sliced pebbles with the wood-look plank tile as the border and baseboard. The shower was tiled with a beveled edge subway tile on the lower portion of the wall. The upper portion of the wall was done in a beautiful teardrop accent tile laid in a horizontal wave pattern. A 19" deep soaking tub with a linear drain was added. The shower glass bypass doors are a barndoor style frameless system. This beautiful coastal design bathroom is all about the details.
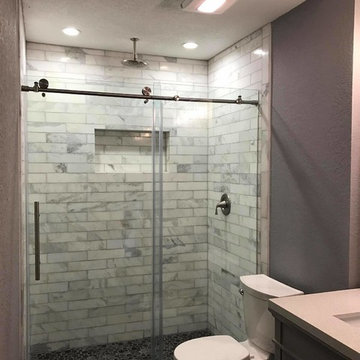
This is a custom shower that we did for our daughter. 3X9 white and gray Carrara marble. Black stone flooring. With a custom sliding glass door. We added a large cut out. and rain shower head.
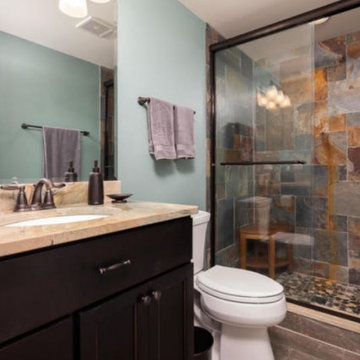
The gray blue slate in the shower becomes art with the crystal clear glass sliding doors. Photos: Reel Tour Media
シカゴにある高級な広いトランジショナルスタイルのおしゃれなバスルーム (浴槽なし) (落し込みパネル扉のキャビネット、濃色木目調キャビネット、アルコーブ型浴槽、アルコーブ型シャワー、分離型トイレ、マルチカラーのタイル、スレートタイル、青い壁、玉石タイル、アンダーカウンター洗面器、クオーツストーンの洗面台、茶色い床、引戸のシャワー、ベージュのカウンター、洗面台1つ、造り付け洗面台) の写真
シカゴにある高級な広いトランジショナルスタイルのおしゃれなバスルーム (浴槽なし) (落し込みパネル扉のキャビネット、濃色木目調キャビネット、アルコーブ型浴槽、アルコーブ型シャワー、分離型トイレ、マルチカラーのタイル、スレートタイル、青い壁、玉石タイル、アンダーカウンター洗面器、クオーツストーンの洗面台、茶色い床、引戸のシャワー、ベージュのカウンター、洗面台1つ、造り付け洗面台) の写真
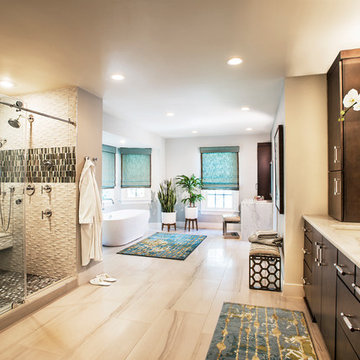
Spacious is the first thing that comes to mind when looking at this beautiful Master Bathroom. Our clients blessed us with an expansive open space to let our designer's do what they do best. And they knocked it out of the park.
The long floating bench in the shower allows for ample seating area while not stealing walking space from the shower floor. A custom built niche adorns the back of the shower allowing for a gigantic storage space to prevent cluttering the seat and floor. We installed a beautiful waterfall edge on the make-up station countertop a with coordinating material to the main vanity top. The decorative glass accent in the shower is mirrored in the vanity backsplash creating an elegant continuity throughout the room. Not visible, is the heated floor that keeps the customers warm and comfortable through the cold winter months. A final added detail is the exhaust fan in the water closet that has a built in bluetooth speaker. Perfect for enjoying soothing sounds while enjoying the spa experience.
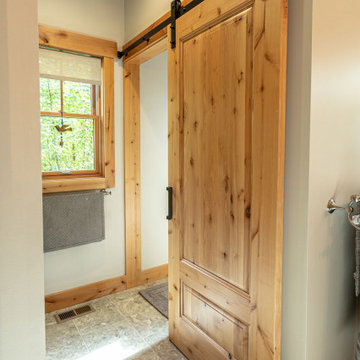
他の地域にあるラスティックスタイルのおしゃれなマスターバスルーム (中間色木目調キャビネット、バリアフリー、一体型トイレ 、グレーのタイル、セラミックタイル、ベージュの壁、玉石タイル、アンダーカウンター洗面器、人工大理石カウンター、マルチカラーの床、引戸のシャワー、ベージュのカウンター、シャワーベンチ、洗面台2つ、造り付け洗面台) の写真
ブラウンのバス・トイレ (アンダーカウンター洗面器、玉石タイル、引戸のシャワー) の写真
1

