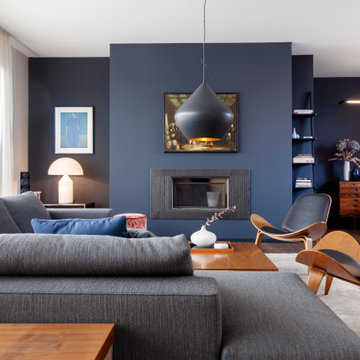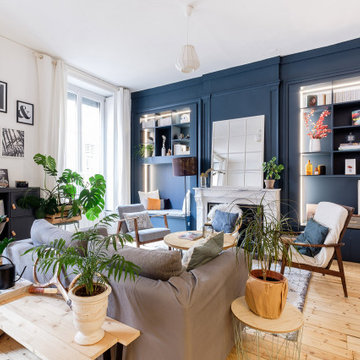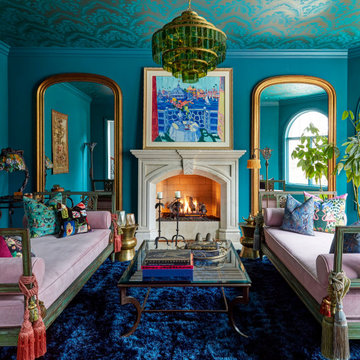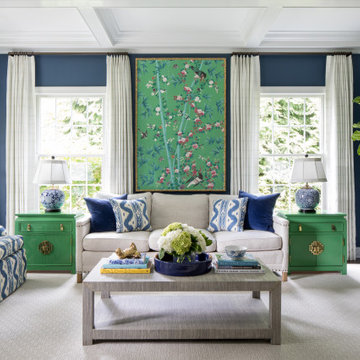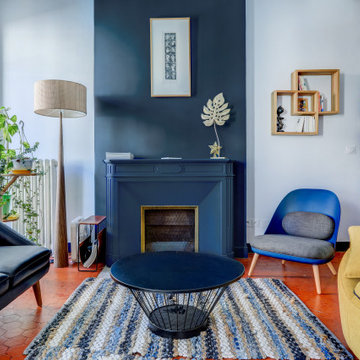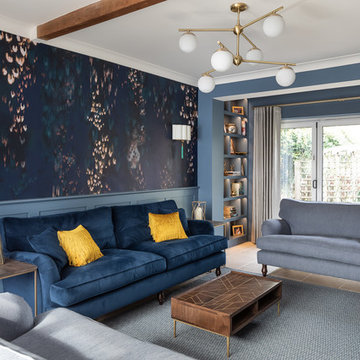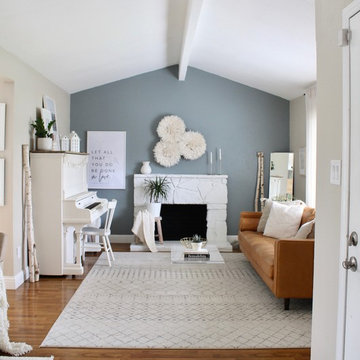リビング (青い壁) の写真
絞り込み:
資材コスト
並び替え:今日の人気順
写真 21〜40 枚目(全 20,524 枚)
1/2
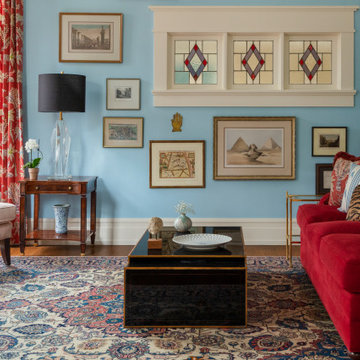
The living room is the heart of this homes open layout with views from the upstairs, the foyer and stairwell as well as the kitchen and dining room. the double height vaulted space focuses on a large fireplace with cobalt blue tile work and an oak mantle. Palette cues were taken from the existing stained glass interiors windows and the antique carpet.
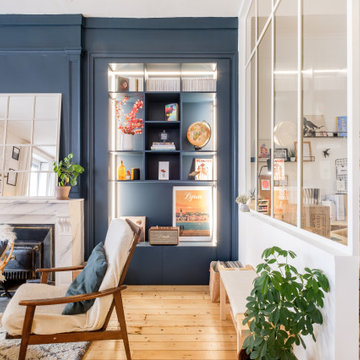
Crédits photos : Jérôme Pantalacci
リヨンにあるお手頃価格の中くらいなコンテンポラリースタイルのおしゃれなLDK (標準型暖炉、石材の暖炉まわり、ベージュの床、ライブラリー、青い壁、淡色無垢フローリング、テレビなし) の写真
リヨンにあるお手頃価格の中くらいなコンテンポラリースタイルのおしゃれなLDK (標準型暖炉、石材の暖炉まわり、ベージュの床、ライブラリー、青い壁、淡色無垢フローリング、テレビなし) の写真

A large living room transformed to be a warm and inviting space with a glamorous feel and high end finishes.
Cleverly hiding the TV against a dark wall helps to drawn the eye away from it. Framing the walls with art, accessories and a feature mirror above the fireplace draws the eye to beautiful pieces in the room.
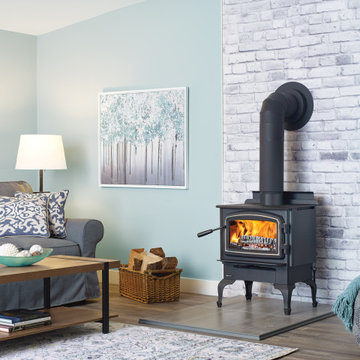
シアトルにある中くらいなトランジショナルスタイルのおしゃれな独立型リビング (青い壁、ラミネートの床、薪ストーブ、テレビなし、茶色い床) の写真
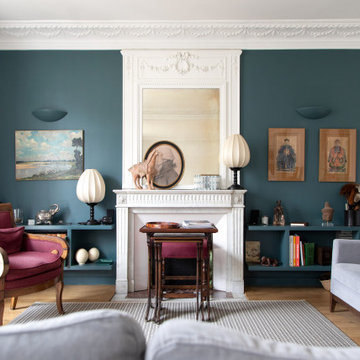
Après avoir séjourné dans l'ouest de la France, ce couple souhaitait préparer son retour parisien. La rénovation avait pour but de remettre à leur goût ce joli bien tout en le préparant pour le retour de ses petits-enfants.
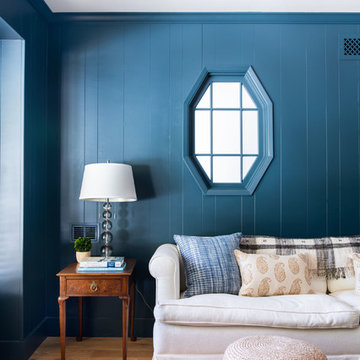
The classic styling of the original home was recaptured and modernized with tasteful classic design thanks to a new rich color palette and beautiful furnishings.
Interiors by Mara Raphael; Photos by Tessa Neustadt
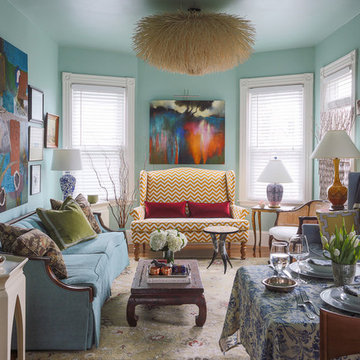
What kind of art works on a big wall? There is power in numbers - a group of landscape artworks featuring tress hung salon style packs a graphic punch and brings nature to the mix.
Photograph © Eric Roth Photography.
Project designed by Boston interior design studio Dane Austin Design. They serve Boston, Cambridge, Hingham, Cohasset, Newton, Weston, Lexington, Concord, Dover, Andover, Gloucester, as well as surrounding areas.
For more about Dane Austin Design, click here: https://daneaustindesign.com/
To learn more about this project, click here:
https://daneaustindesign.com/roseclair-residence
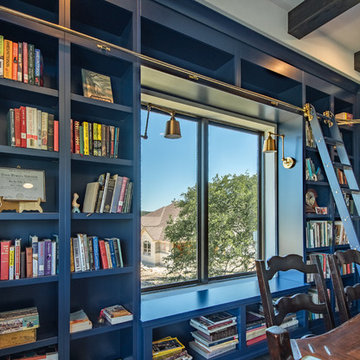
オースティンにある高級な中くらいなコンテンポラリースタイルのおしゃれな独立型リビング (ライブラリー、青い壁、テレビなし、無垢フローリング、暖炉なし、茶色い床) の写真
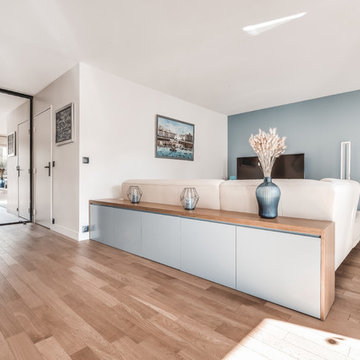
Nous avons décloisonné les pièces, redonnant du lien entre la cuisine et la salle à manger grace à la création d'une verrière sur mesure. Nous avons créé un petit espace bureau, séparé par une bibliothèque sur mesure. Nous avons délimité l'espace TV grâce à une tête de canapé sur mesure. Nous avons rénové les sols, la plomberie et l'électricité. Un bleu clair permet d'harmoniser la décoration de toute la pièce.

Living room connected to entry/breezeway/dining through dutch door. Stained fir joists cap walls painted Sherwin William, Dark Night.
Photo by Paul Finkel
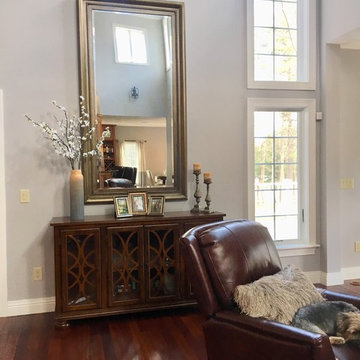
-Front Living Space/Fireplace- Completing this open space is a mahogany sideboard with decorative front panels complimenting the Foyer credenza, which is visible from this Front Living Space. A large rectilinear silver framed mirror accents the wall above the sideboard pulling the eye up towards the ceiling and fireplace. Another delicate silk flower arrangement adorns the top of this sideboard.
リビング (青い壁) の写真
2


