リビング (塗装板張りの暖炉まわり、青い壁) の写真
絞り込み:
資材コスト
並び替え:今日の人気順
写真 1〜20 枚目(全 31 枚)
1/3
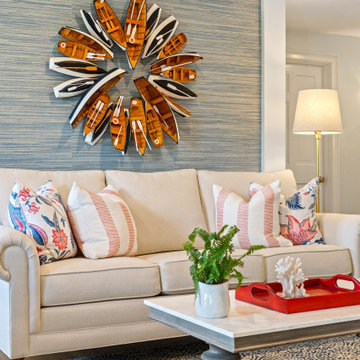
This family wanted a cheerful casual coastal living room. We brought in lots of pattern and a red/white/navy palette to drive home the coastal look. The formerly red brick gas fireplace was wrapped in ship lap and given a custom hemlock mantel shelf. We also added an accent wall with navy grasscloth wallpaper that beautifully sets off the ivory sofa and unique wooden boat wreath.
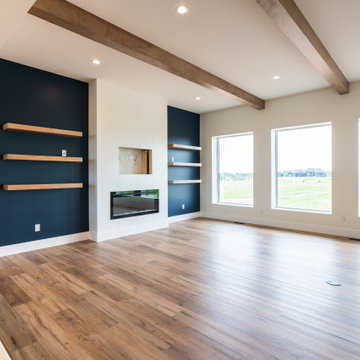
spacious great room adjoining the kitchen. Navy blue kitchen island and feature living room wall, chevron shiplap fireplace facade, floating wood shelving and wood beams create a timeless yet modern feel.
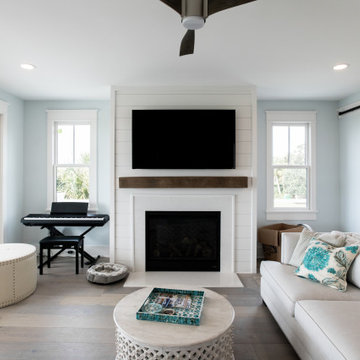
チャールストンにある広いビーチスタイルのおしゃれなLDK (青い壁、無垢フローリング、標準型暖炉、塗装板張りの暖炉まわり、壁掛け型テレビ) の写真
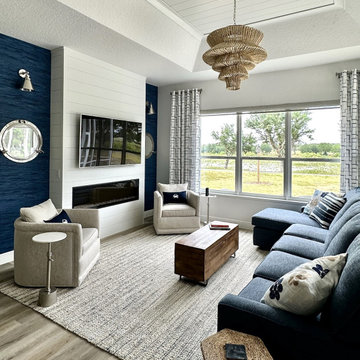
With their primary home in Cap Code, this client was looking to blend some familiar nautical elements with a Floridian feel.
オーランドにある高級な広いビーチスタイルのおしゃれなリビング (青い壁、標準型暖炉、塗装板張りの暖炉まわり、壁掛け型テレビ、ベージュの床、塗装板張りの天井) の写真
オーランドにある高級な広いビーチスタイルのおしゃれなリビング (青い壁、標準型暖炉、塗装板張りの暖炉まわり、壁掛け型テレビ、ベージュの床、塗装板張りの天井) の写真
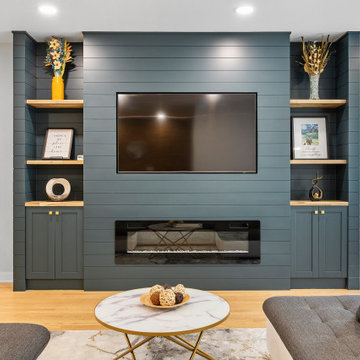
Fireplace, shiplap details, custom build ins, grayish hardwood floor, blue paint, dry bar.1800 sq.ft. whole house remodel. We added powder room and mudroom, opened up the walls to create an open concept kitchen. We added electric fireplace into the living room to create a focal point. Brick wall are original to the house to preserve the mid century modern style of the home. 2 full bathroom were completely remodel with more modern finishes.
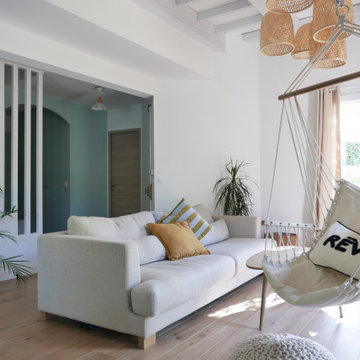
Rénovation complète pour le RDC de cette maison individuelle. Les cloisons séparant la cuisine de la pièce de vue ont été abattues pour faciliter les circulations et baigner les espaces de lumière naturelle. Le tout à été réfléchi dans des tons très clairs et pastels. Le caractère est apporté dans la décoration, le nouvel insert de cheminée très contemporain et le rythme des menuiseries sur mesure.
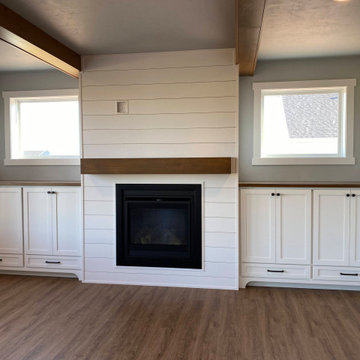
他の地域にあるお手頃価格の広いカントリー風のおしゃれなLDK (青い壁、クッションフロア、標準型暖炉、塗装板張りの暖炉まわり、壁掛け型テレビ、茶色い床、表し梁) の写真
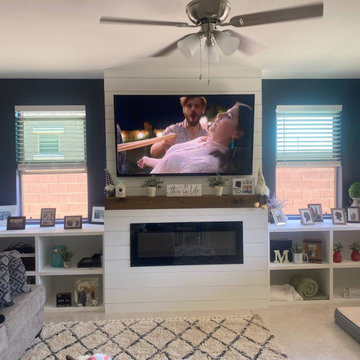
after media center
フェニックスにある低価格の中くらいなカントリー風のおしゃれなLDK (青い壁、セラミックタイルの床、塗装板張りの暖炉まわり、壁掛け型テレビ、白い床) の写真
フェニックスにある低価格の中くらいなカントリー風のおしゃれなLDK (青い壁、セラミックタイルの床、塗装板張りの暖炉まわり、壁掛け型テレビ、白い床) の写真
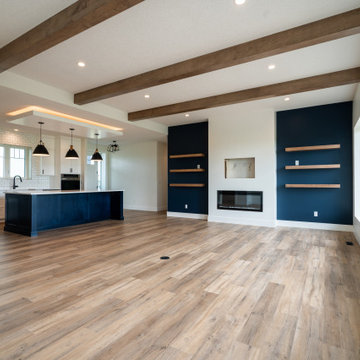
spacious great room adjoining the kitchen. Navy blue kitchen island and feature living room wall, chevron shiplap fireplace facade, floating wood shelving and wood beams create a timeless yet modern feel.
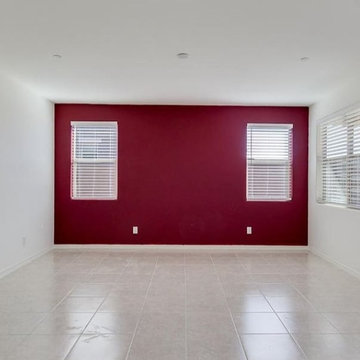
before media center
フェニックスにある低価格の中くらいなカントリー風のおしゃれなLDK (青い壁、セラミックタイルの床、塗装板張りの暖炉まわり、壁掛け型テレビ、白い床) の写真
フェニックスにある低価格の中くらいなカントリー風のおしゃれなLDK (青い壁、セラミックタイルの床、塗装板張りの暖炉まわり、壁掛け型テレビ、白い床) の写真
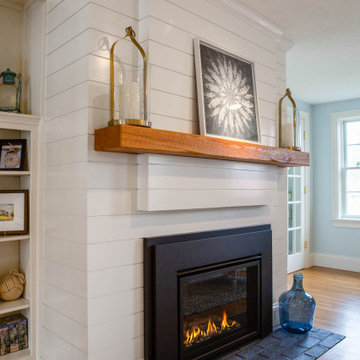
This family wanted a cheerful casual coastal living room. We brought in lots of pattern and a red/white/navy palette to drive home the coastal look. The formerly red brick gas fireplace was wrapped in ship lap and given a custom hemlock mantel shelf. We also added an accent wall with navy grasscloth wallpaper that beautifully sets off the ivory sofa and unique wooden boat wreath.
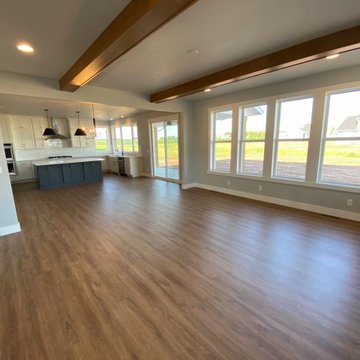
他の地域にあるお手頃価格の広いトラディショナルスタイルのおしゃれなLDK (青い壁、クッションフロア、標準型暖炉、塗装板張りの暖炉まわり、壁掛け型テレビ、茶色い床、表し梁) の写真
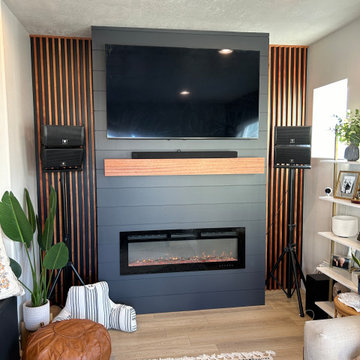
Nestled seamlessly within the heart of your living space, our recently completed built-in fireplace is the epitome of warmth and sophistication. Crafted with meticulous attention to detail, the fireplace seamlessly integrates into the surrounding architecture, becoming a focal point that exudes both charm and modern elegance.
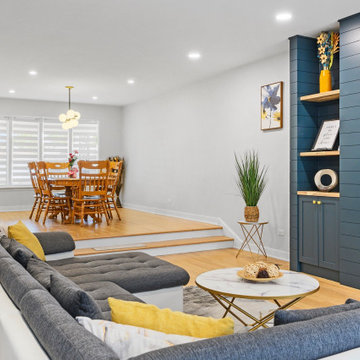
Fireplace, shiplap details, custom build ins, grayish hardwood floor, blue paint, dry bar.1800 sq.ft. whole house remodel. We added powder room and mudroom, opened up the walls to create an open concept kitchen. We added electric fireplace into the living room to create a focal point. Brick wall are original to the house to preserve the mid century modern style of the home. 2 full bathroom were completely remodel with more modern finishes
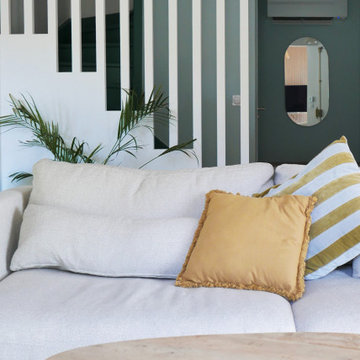
Rénovation complète pour le RDC de cette maison individuelle. Les cloisons séparant la cuisine de la pièce de vue ont été abattues pour faciliter les circulations et baigner les espaces de lumière naturelle. Le tout à été réfléchi dans des tons très clairs et pastels. Le caractère est apporté dans la décoration, le nouvel insert de cheminée très contemporain et le rythme des menuiseries sur mesure.
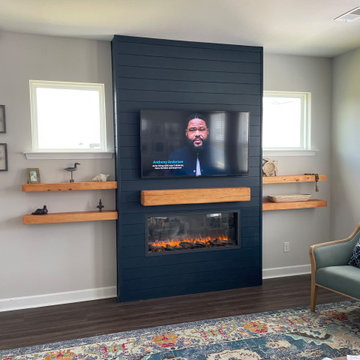
Fireplace Renovation including installation of shiplap, custom mantel and free floating shelving. Finish with a navy accent color.
チャールストンにある低価格のビーチスタイルのおしゃれなリビング (青い壁、標準型暖炉、塗装板張りの暖炉まわり、壁掛け型テレビ、茶色い床、塗装板張りの壁) の写真
チャールストンにある低価格のビーチスタイルのおしゃれなリビング (青い壁、標準型暖炉、塗装板張りの暖炉まわり、壁掛け型テレビ、茶色い床、塗装板張りの壁) の写真
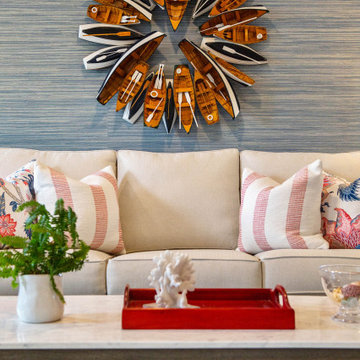
This family wanted a cheerful casual coastal living room. We brought in lots of pattern and a red/white/navy palette to drive home the coastal look. The formerly red brick gas fireplace was wrapped in ship lap and given a custom hemlock mantel shelf. We also added an accent wall with navy grasscloth wallpaper that beautifully sets off the ivory sofa and unique wooden boat wreath.
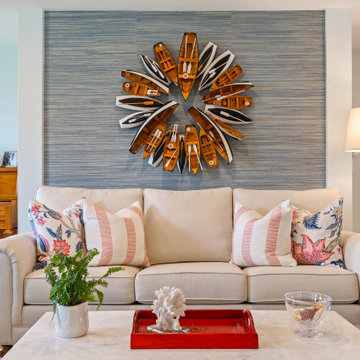
This family wanted a cheerful casual coastal living room. We brought in lots of pattern and a red/white/navy palette to drive home the coastal look. The formerly red brick gas fireplace was wrapped in ship lap and given a custom hemlock mantel shelf. We also added an accent wall with navy grasscloth wallpaper that beautifully sets off the ivory sofa and unique wooden boat wreath.
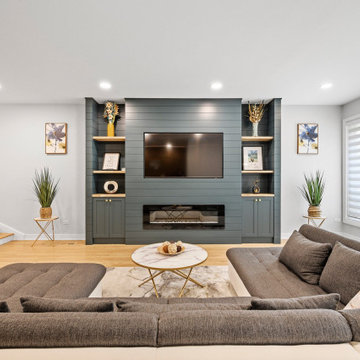
Fireplace, shiplap details, custom build ins, grayish hardwood floor, blue paint, dry bar.1800 sq.ft. whole house remodel. We added powder room and mudroom, opened up the walls to create an open concept kitchen. We added electric fireplace into the living room to create a focal point. Brick wall are original to the house to preserve the mid century modern style of the home. 2 full bathroom were completely remodel with more modern finishes.
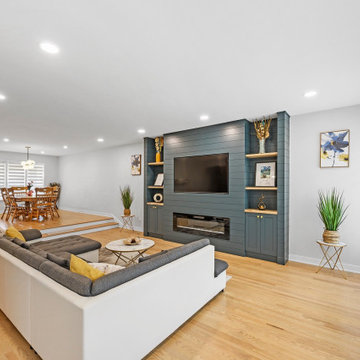
Custom build ins with electric fireplace, shiplap wall details, blue accent wall, bar area, open concept floorplan. 1800 sq.ft. whole house remodel. We added powder room and mudroom, opened up the walls to create an open concept kitchen. We added electric fireplace into the living room to create a focal point. Brick wall are original to the house to preserve the mid century modern style of the home. 2 full bathroom were completely remodel with more modern finishes.
リビング (塗装板張りの暖炉まわり、青い壁) の写真
1