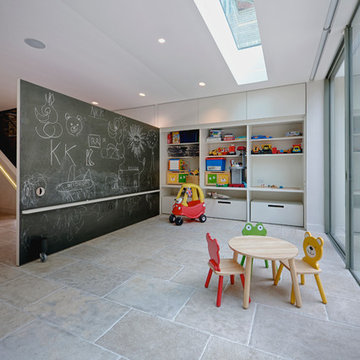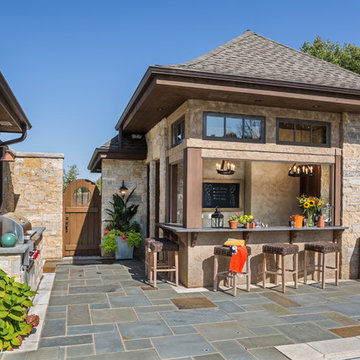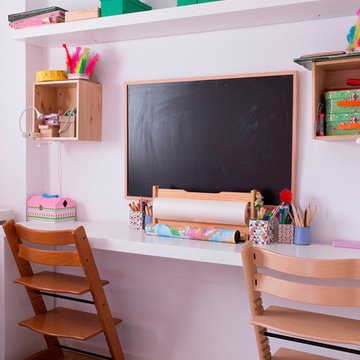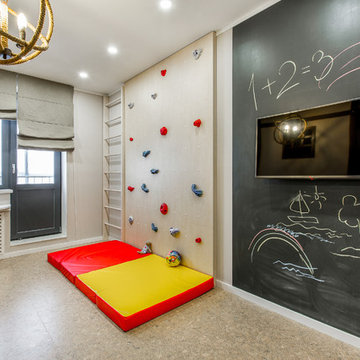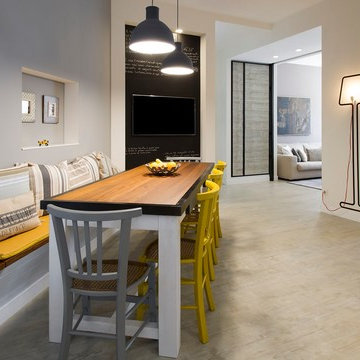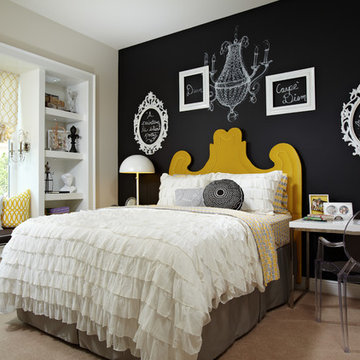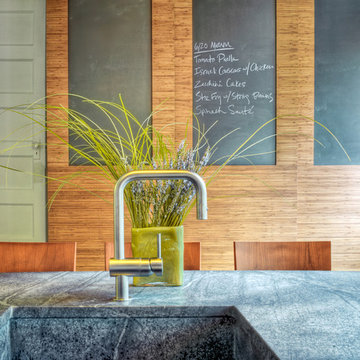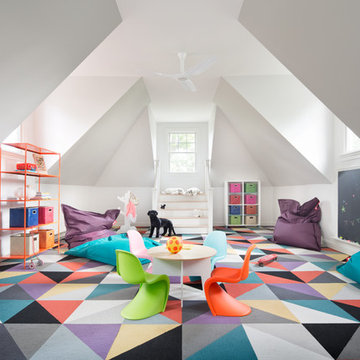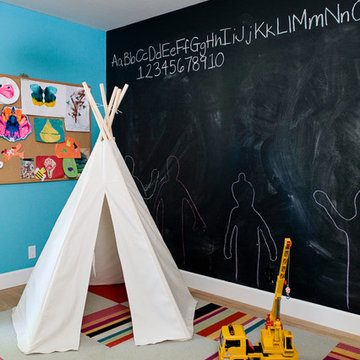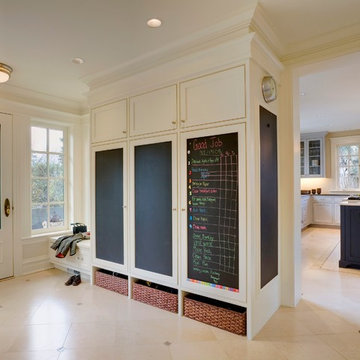黒板インテリアの写真・アイデア

ロサンゼルスにある中くらいなカントリー風のおしゃれなキッチン (エプロンフロントシンク、シェーカースタイル扉のキャビネット、白いキャビネット、マルチカラーのキッチンパネル、シルバーの調理設備、無垢フローリング、白いキッチンカウンター、クオーツストーンカウンター、茶色い床、窓) の写真
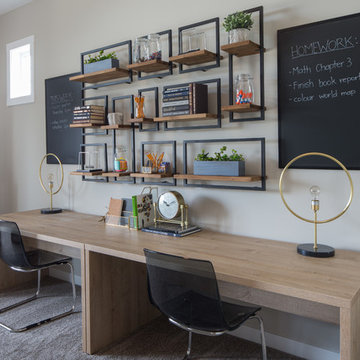
Adrian Shellard Photography
カルガリーにある広いカントリー風のおしゃれなホームオフィス・書斎 (グレーの壁、カーペット敷き、グレーの床、自立型机) の写真
カルガリーにある広いカントリー風のおしゃれなホームオフィス・書斎 (グレーの壁、カーペット敷き、グレーの床、自立型机) の写真
希望の作業にぴったりな専門家を見つけましょう

One of the most important rooms in the house, the Mudroom had to accommodate everyone’s needs coming and going. As such, this nerve center of the home has ample storage, space to pull off your boots, and a house desk to drop your keys, school books or briefcase. Kadlec Architecture + Design combined clever details using O’Brien Harris stained oak millwork, foundation brick subway tile, and a custom designed “chalkboard” mural.
Architecture, Design & Construction by BGD&C
Interior Design by Kaldec Architecture + Design
Exterior Photography: Tony Soluri
Interior Photography: Nathan Kirkman

While this new home had an architecturally striking exterior, the home’s interior fell short in terms of true functionality and overall style. The most critical element in this renovation was the kitchen and dining area, which needed careful attention to bring it to the level that suited the home and the homeowners.
As a graduate of Culinary Institute of America, our client wanted a kitchen that “feels like a restaurant, with the warmth of a home kitchen,” where guests can gather over great food, great wine, and truly feel comfortable in the open concept home. Although it follows a typical chef’s galley layout, the unique design solutions and unusual materials set it apart from the typical kitchen design.
Polished countertops, laminated and stainless cabinets fronts, and professional appliances are complemented by the introduction of wood, glass, and blackened metal – materials introduced in the overall design of the house. Unique features include a wall clad in walnut for dangling heavy pots and utensils; a floating, sculptural walnut countertop piece housing an herb garden; an open pantry that serves as a coffee bar and wine station; and a hanging chalkboard that hides a water heater closet and features different coffee offerings available to guests.
The dining area addition, enclosed by windows, continues to vivify the organic elements and brings in ample natural light, enhancing the darker finishes and creating additional warmth.
Photography by Ira Montgomery
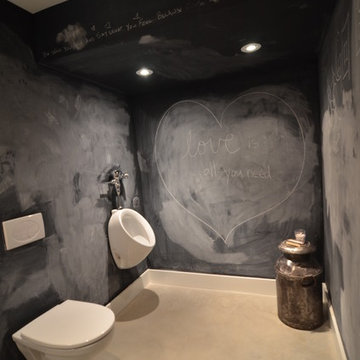
Level one powder room with "chalk board" painted walls
トロントにあるコンテンポラリースタイルのおしゃれな浴室 (セメントタイル、小便器) の写真
トロントにあるコンテンポラリースタイルのおしゃれな浴室 (セメントタイル、小便器) の写真
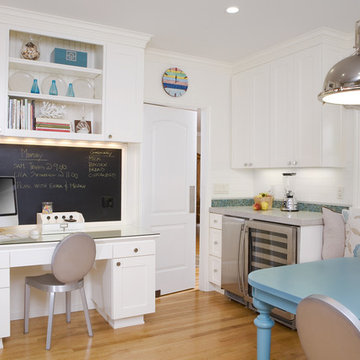
サンフランシスコにあるトラディショナルスタイルのおしゃれなキッチン (シェーカースタイル扉のキャビネット、白いキャビネット、白いキッチンパネル、サブウェイタイルのキッチンパネル、シルバーの調理設備) の写真
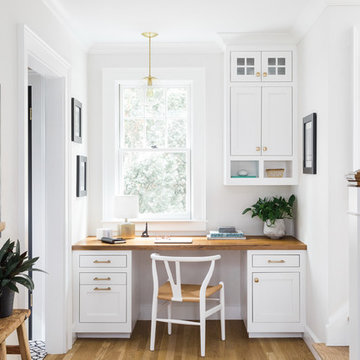
Joyelle West Photography
ボストンにある高級な小さなトラディショナルスタイルのおしゃれな書斎 (白い壁、淡色無垢フローリング、造り付け机) の写真
ボストンにある高級な小さなトラディショナルスタイルのおしゃれな書斎 (白い壁、淡色無垢フローリング、造り付け机) の写真
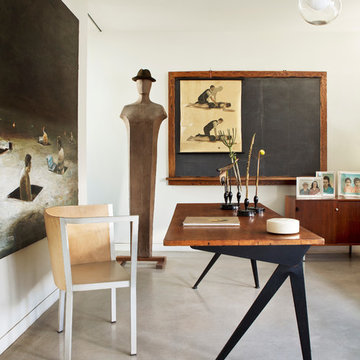
Interior Design: Ray Azoulay-Obsolete
ロサンゼルスにあるエクレクティックスタイルのおしゃれな書斎 (白い壁、コンクリートの床、自立型机) の写真
ロサンゼルスにあるエクレクティックスタイルのおしゃれな書斎 (白い壁、コンクリートの床、自立型机) の写真
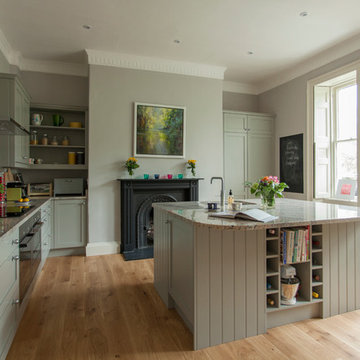
他の地域にあるトラディショナルスタイルのおしゃれなキッチン (アンダーカウンターシンク、シェーカースタイル扉のキャビネット、グレーのキャビネット、御影石カウンター、石スラブのキッチンパネル、シルバーの調理設備、無垢フローリング) の写真

Finecraft Contractors, Inc.
GTM Architects
Randy Hill Photography
ワシントンD.C.にある広いトラディショナルスタイルのおしゃれなマッドルーム (緑の壁、トラバーチンの床、茶色い床) の写真
ワシントンD.C.にある広いトラディショナルスタイルのおしゃれなマッドルーム (緑の壁、トラバーチンの床、茶色い床) の写真
黒板インテリアの写真・アイデア
1



















