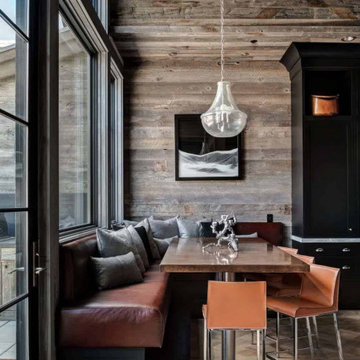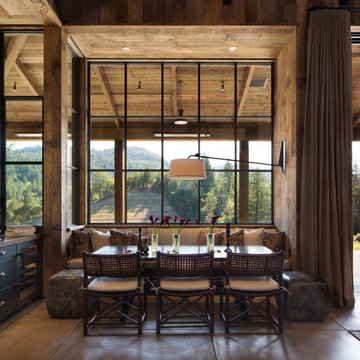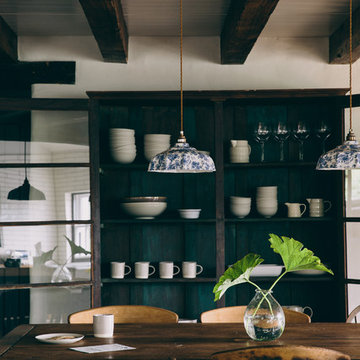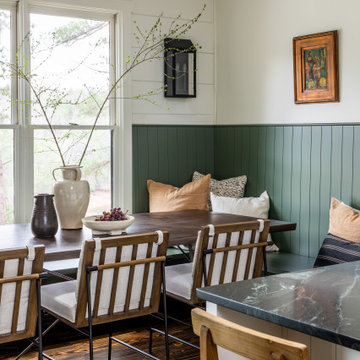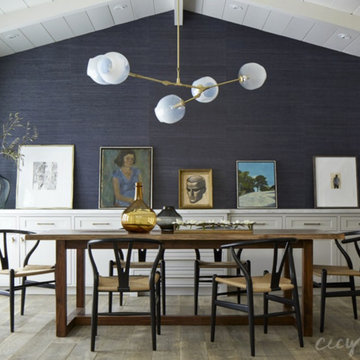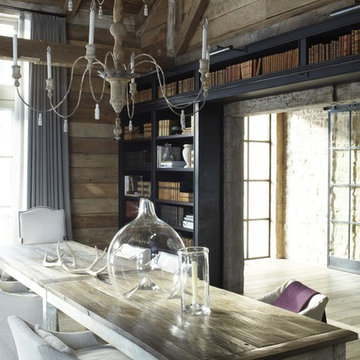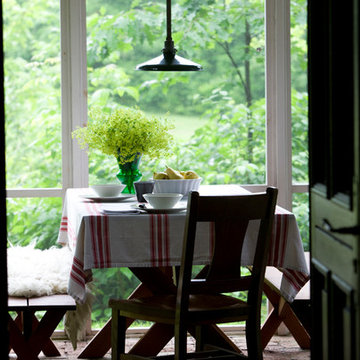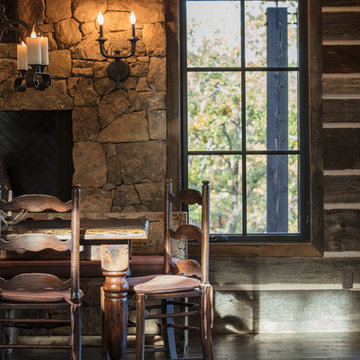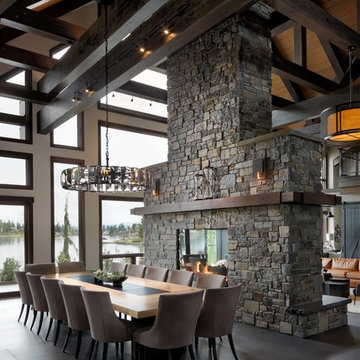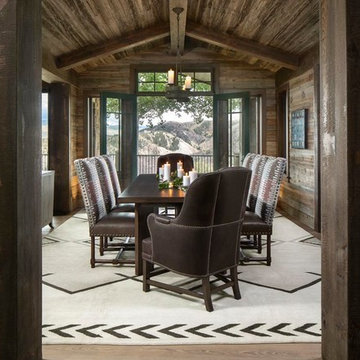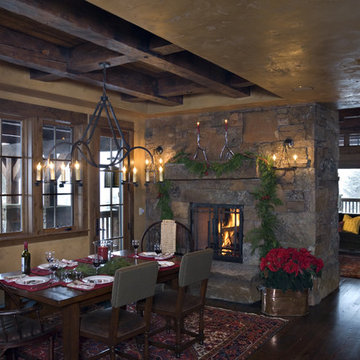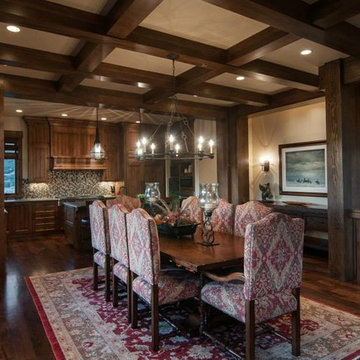黒いラスティックスタイルのダイニングの写真
絞り込み:
資材コスト
並び替え:今日の人気順
写真 1〜20 枚目(全 1,089 枚)
1/3
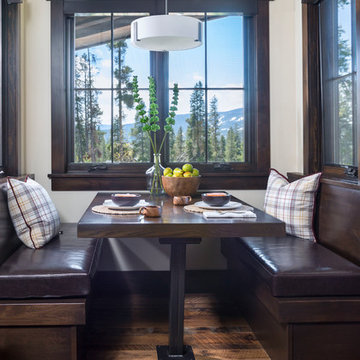
Reclaimed flooring by Reclaimed DesignWorks. Photos by Emily Minton Redfield Photography.
デンバーにあるお手頃価格の小さなラスティックスタイルのおしゃれなダイニングキッチン (白い壁、無垢フローリング、茶色い床、暖炉なし) の写真
デンバーにあるお手頃価格の小さなラスティックスタイルのおしゃれなダイニングキッチン (白い壁、無垢フローリング、茶色い床、暖炉なし) の写真
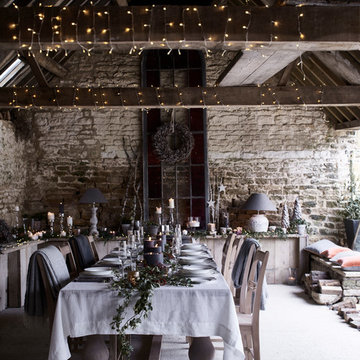
We all want our homes to feel a little magical at Christmas time. From our front doors and hallways to the Christmas tree and roaring fireplace, together with our families we create spectacles to enchant. One of the most important elements of our Yuletide interiors though has to be the dining table. Whether yours is set in its own room or within the hustle and bustle of the kitchen, we look at three of our favourite ways to decorate tabletop, chairs and the area that surrounds them.
Balmoral dining table | Suffolk dining chairs
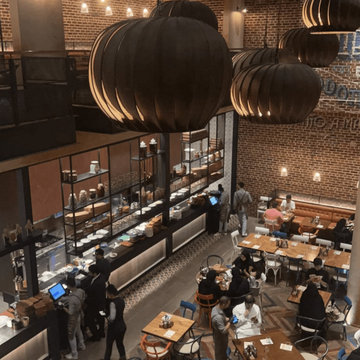
Our brick slips have been a firm favourite with architects and interior designers in the Middle East for quite a number of years now. Thanks to our strong partnerships in the region, our brick slips have been used as part of many projects ranging from private domestic renovations to high end hospitality fit out projects.
For our latest case study, our Urban brick slips were used as at the Fatto, Italian Restaurant in Bahrain. The project made use of the brick slips both internally and externally for feature walls and cladding.
The Urban brick slips are a great choice when you are looking to create an industrial feel. This project used elements of concrete, reclaimed timbers and exposed metal work to help establish an industrial theme. If you are looking to create a similar industrial look for your project, why not check out our in depth Industrial Styling Guide for ideas, tips and advice.
The designers of this project really wanted to focus on the detail and decided to go with an American Bond to add something different to the brick work. An American Bond makes use of a course of brick headers on every sixth row. This helps to break up very large areas of brick and really adds something extra to the project.
The brick slips were paired with a light mortar colour which helps to showcase the detail in the brick bond. This also makes the bricks pop from the surface and on large scale areas gives the distinction of individual real bricks rather than one solid colour mass.
We’re also huge fans of using the brick slips as the backdrop to painted graphics which has been done here. This technique was made popular by the ghost writing advertising of the early 1900’s. It acts as a great alternative to having physical signage added to a building, which can take away the impact of the brick work. This painted signage will also age alongside the brickwork, giving it a weathered effect and develop character of it’s own over the years.
The Urban brick slips are a long standing favourite within our brick slip range with their darker weathered tones and rough surface texture working well under different lighting conditions to create a look that can change from middday business lunches to intimate evening meals.
If you would like to use the Urban brick slips for your next project, why not get in touch with our team who can help create your perfect look.
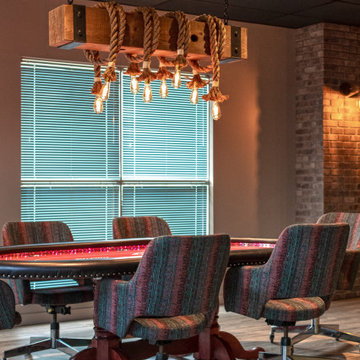
A close friend of one of our owners asked for some help, inspiration, and advice in developing an area in the mezzanine level of their commercial office/shop so that they could entertain friends, family, and guests. They wanted a bar area, a poker area, and seating area in a large open lounge space. So although this was not a full-fledged Four Elements project, it involved a Four Elements owner's design ideas and handiwork, a few Four Elements sub-trades, and a lot of personal time to help bring it to fruition. You will recognize similar design themes as used in the Four Elements office like barn-board features, live edge wood counter-tops, and specialty LED lighting seen in many of our projects. And check out the custom poker table and beautiful rope/beam light fixture constructed by our very own Peter Russell. What a beautiful and cozy space!
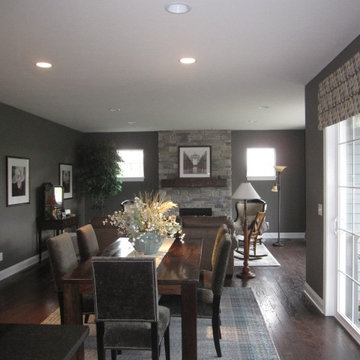
Series of "progress" photos with much-needed finishing touches to make newly-purchased furnished model reflective of its new well-traveled homeowner/clients. So far, we have added several new rugs with subtle teal references, some accent pieces and installed client artwork and personal photos. Client has selectively-integrated favorite pieces from their former homes.
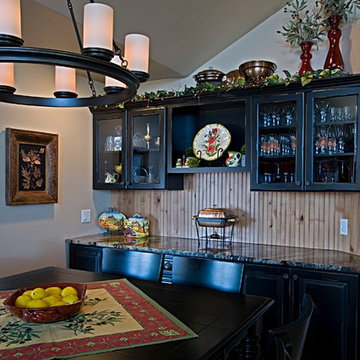
Koch Cabinetry is featured in this built-in hutch with custom paint, heavily distressed, open cabinet and glass cabinet doors.
Designer: Logan Stark
他の地域にあるラスティックスタイルのおしゃれなダイニングの写真
他の地域にあるラスティックスタイルのおしゃれなダイニングの写真
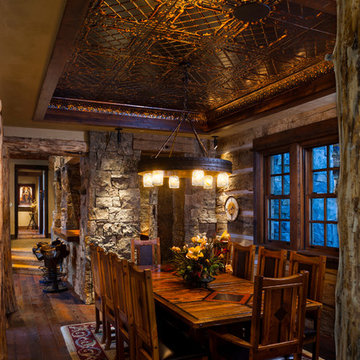
This Faure Halvorsen design features a guest house and a lookout tower above the main home. Built entirely of rustic logs and featuring lots of reclaimed materials, this is the epitome of Big Sky log cabins.
Project Manager: John A. Venner, Superintendent, Project Manager, Owner
Architect: Faure Halvorsen Architects
Photographer: Karl Neumann Photography
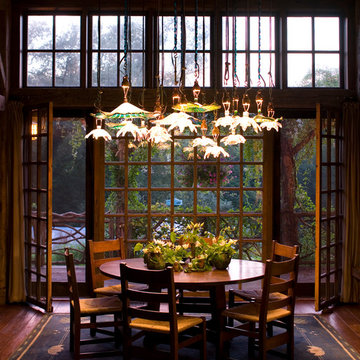
Envisioned as a country retreat for New York based clients, this collection of buildings was designed by MossCreek to meet the clients' wishes of using historical and antique structures. Serving as a country getaway, as well as a unique home for their art treasures, this was both an enjoyable and satisfying project for MossCreek and our clients. Photo by Bjorn Wallander.
黒いラスティックスタイルのダイニングの写真
1
