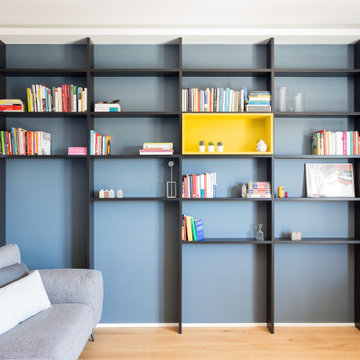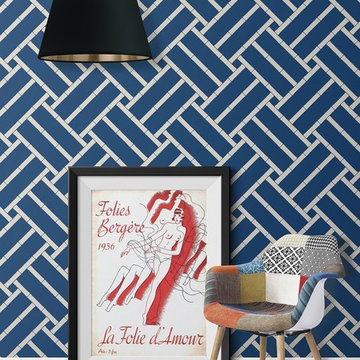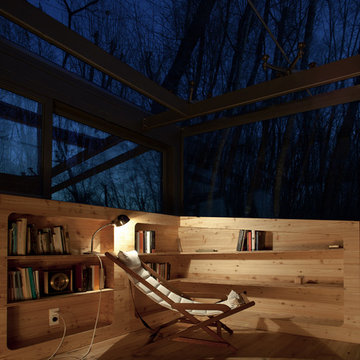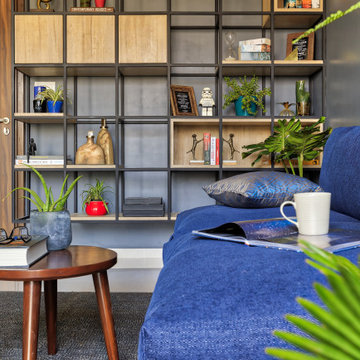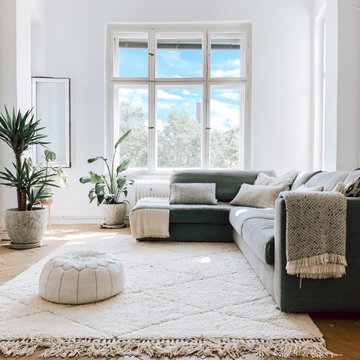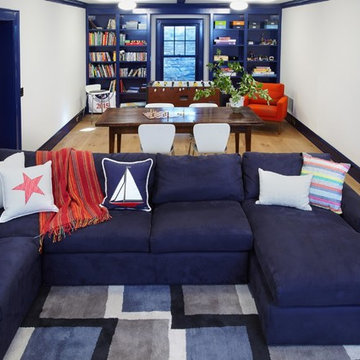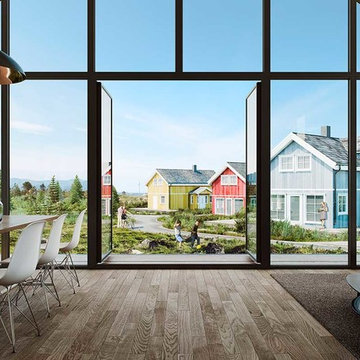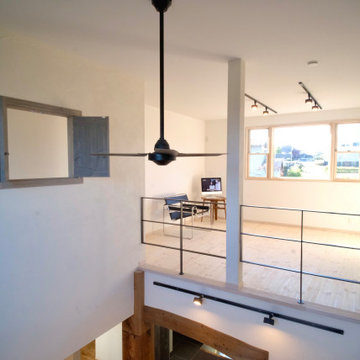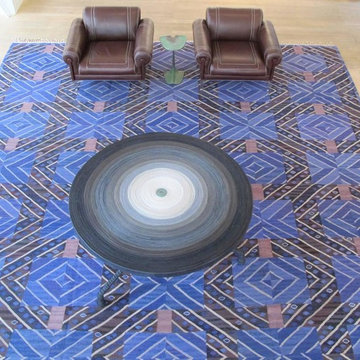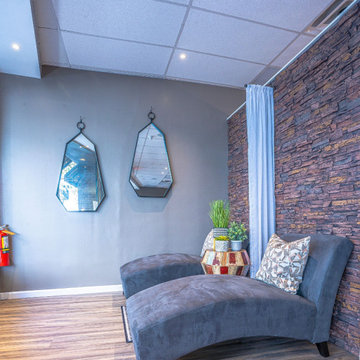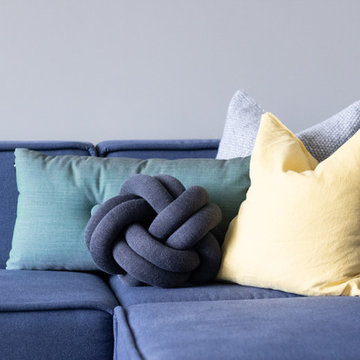青い北欧スタイルのファミリールームの写真
絞り込み:
資材コスト
並び替え:今日の人気順
写真 1〜20 枚目(全 81 枚)
1/3

Гостиная с мятными и терракотовыми стенами, яркой мебелью и рабочей зоной.
サンクトペテルブルクにある低価格の中くらいな北欧スタイルのおしゃれなファミリールーム (マルチカラーの壁、無垢フローリング、テレビなし、茶色い床、アクセントウォール) の写真
サンクトペテルブルクにある低価格の中くらいな北欧スタイルのおしゃれなファミリールーム (マルチカラーの壁、無垢フローリング、テレビなし、茶色い床、アクセントウォール) の写真
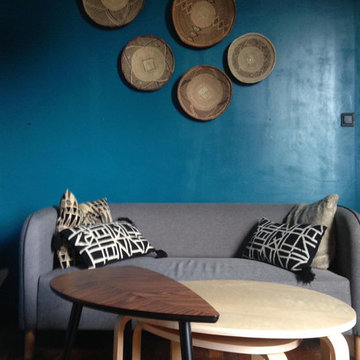
Un style scandinave twisté de détails ethniques tendances (coussins am.pm et paniers africains, tapis berbère). Au mur, un beau bleu Atoll profond.
パリにある低価格の小さな北欧スタイルのおしゃれなオープンリビング (青い壁、無垢フローリング、茶色い床) の写真
パリにある低価格の小さな北欧スタイルのおしゃれなオープンリビング (青い壁、無垢フローリング、茶色い床) の写真

Rick McCullagh
ロンドンにある北欧スタイルのおしゃれなオープンリビング (ミュージックルーム、白い壁、コンクリートの床、薪ストーブ、グレーの床、アクセントウォール) の写真
ロンドンにある北欧スタイルのおしゃれなオープンリビング (ミュージックルーム、白い壁、コンクリートの床、薪ストーブ、グレーの床、アクセントウォール) の写真
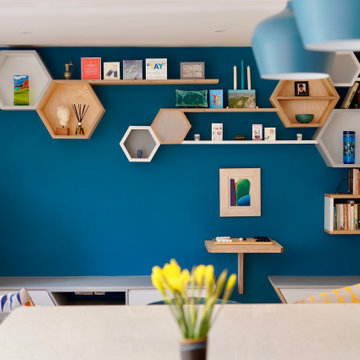
We designed and created this fabulous media slash book display wall for a family to relax and entertain in.
We also hand made the chaise long to fit in with the design.
Why not contact us for a free initial consultation.
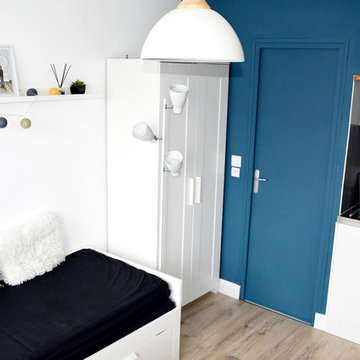
rénovation et décoration de ce petit studio de 15M2 destiné à la location
トゥールーズにある低価格の小さな北欧スタイルのおしゃれなファミリールーム (青い壁、淡色無垢フローリング) の写真
トゥールーズにある低価格の小さな北欧スタイルのおしゃれなファミリールーム (青い壁、淡色無垢フローリング) の写真
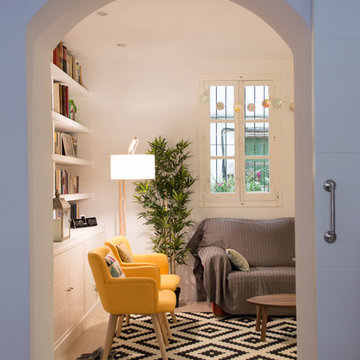
Fotos por ACGP arquitectura
マドリードにある中くらいな北欧スタイルのおしゃれなオープンリビング (ライブラリー、白い壁、淡色無垢フローリング、暖炉なし、埋込式メディアウォール、ベージュの床) の写真
マドリードにある中くらいな北欧スタイルのおしゃれなオープンリビング (ライブラリー、白い壁、淡色無垢フローリング、暖炉なし、埋込式メディアウォール、ベージュの床) の写真
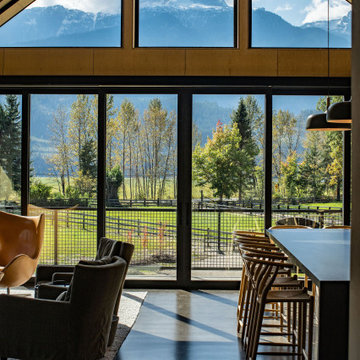
Interior birds eye view of the Scandi-Modern. Vaulted clear span ceiling expressed by clean lines and a plywood finish. Large wall of sliding glass, built in living room seating and open concept kitchen featuring an over sized kitchen island/dining area.
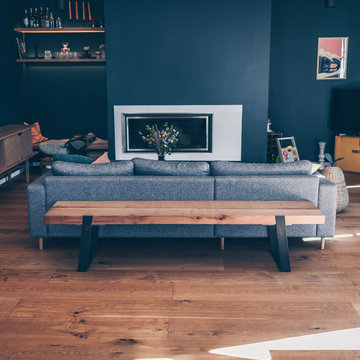
Eine Bank, deren Anblick der pure Genuss ist. Schweres, massives Eichenholz verschmilzt mit der archaisch puren Beschaffenheit der Stahlfüße zu einer Kreation voller Energie, Gegensätze und Charakterstärke. Das Zusammenspiel von rauen Gestaltungsmerkmalen mit ruhigen Elementen in der Gesamtlinie lässt eine Bank entstehen, die besonders als Soloelement, zum Beispiel im Flur, begeistert. Hast du die passende Bühne parat?
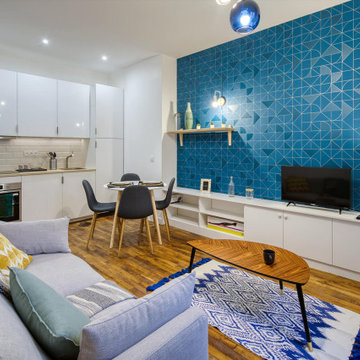
Avant travaux : Appartement vétuste de 65m² environ à diviser pour mise en location de deux logements.
Après travaux : Création de deux appartements T2 neufs. Seul le parquet massif ancien a été conservé.
Budget total (travaux, cuisines, mobilier, etc...) : ~ 70 000€
青い北欧スタイルのファミリールームの写真
1
