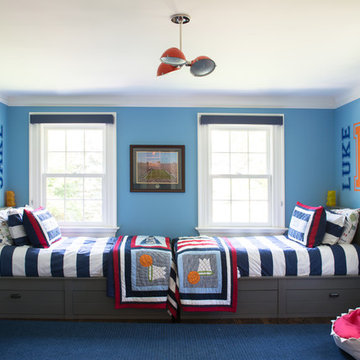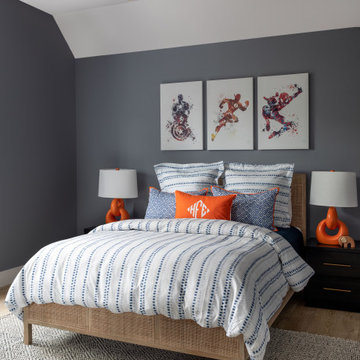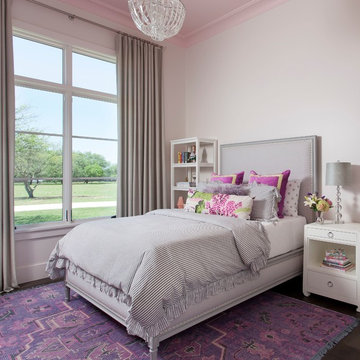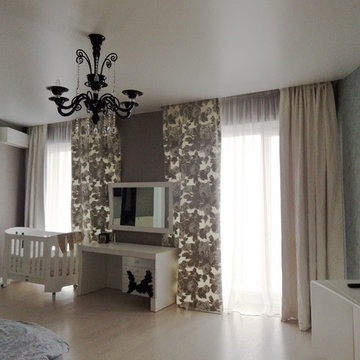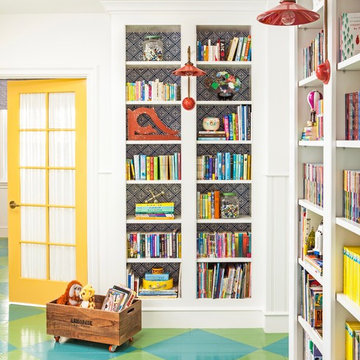
John Ellis for Country Living
ロサンゼルスにあるラグジュアリーな中くらいなカントリー風のおしゃれな子供部屋 (塗装フローリング、児童向け、白い壁、マルチカラーの床) の写真
ロサンゼルスにあるラグジュアリーな中くらいなカントリー風のおしゃれな子供部屋 (塗装フローリング、児童向け、白い壁、マルチカラーの床) の写真
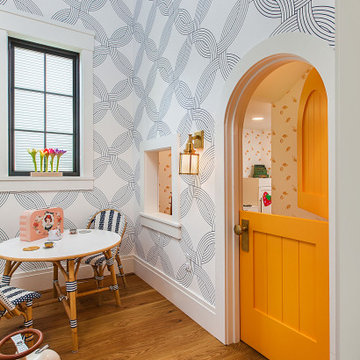
Children's playroom with miniature-sized door to a play area under the stairs
デトロイトにあるラグジュアリーな広いビーチスタイルのおしゃれな子供部屋 (白い壁、無垢フローリング、壁紙、白い天井) の写真
デトロイトにあるラグジュアリーな広いビーチスタイルのおしゃれな子供部屋 (白い壁、無垢フローリング、壁紙、白い天井) の写真

We turned a narrow Victorian into a family-friendly home.
CREDITS
Architecture: John Lum Architecture
Interior Design: Mansfield + O’Neil
Contractor: Christopher Gate Construction
Styling: Yedda Morrison
Photography: John Merkl
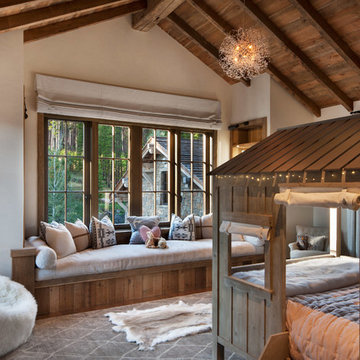
他の地域にあるラグジュアリーな中くらいなラスティックスタイルのおしゃれな子供部屋 (白い壁、無垢フローリング、茶色い床) の写真
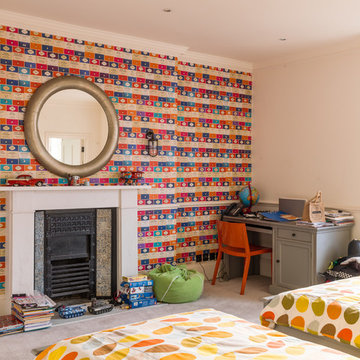
A Nash terraced house in Regent's Park, London. Interior design by Gaye Gardner. Photography by Adam Butler
ロンドンにあるラグジュアリーな中くらいなトランジショナルスタイルのおしゃれな子供の寝室 (ベージュの壁、カーペット敷き、ベージュの床) の写真
ロンドンにあるラグジュアリーな中くらいなトランジショナルスタイルのおしゃれな子供の寝室 (ベージュの壁、カーペット敷き、ベージュの床) の写真
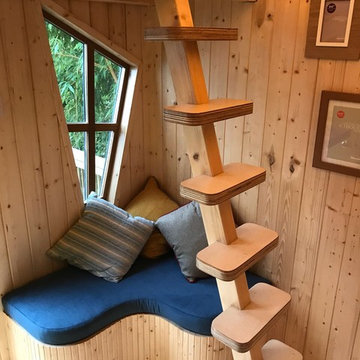
Bespoke children's treehouse, designed and built by Peter O'Brien of 'Plan Eden Treehouse & Garden Design'. This treehouse comes with a Juliet balcony internally, electric heating, power points, LED lighting and is fully insulated. The treehouse interior is finished with timber paneling, built in seating and shelving & hardwood double glazed windows.
©Plan Eden
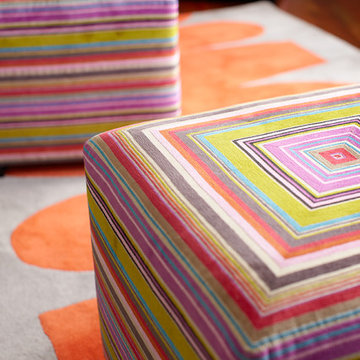
"photography by John Merkl"
サンフランシスコにあるラグジュアリーな広いおしゃれな子供部屋 (マルチカラーの壁、無垢フローリング、ティーン向け) の写真
サンフランシスコにあるラグジュアリーな広いおしゃれな子供部屋 (マルチカラーの壁、無垢フローリング、ティーン向け) の写真
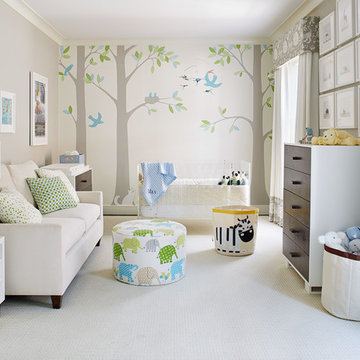
http://www.johnbedellphotography.com
サンフランシスコにあるラグジュアリーな中くらいなトランジショナルスタイルのおしゃれな赤ちゃん部屋 (グレーの壁、男女兼用、カーペット敷き、白い床) の写真
サンフランシスコにあるラグジュアリーな中くらいなトランジショナルスタイルのおしゃれな赤ちゃん部屋 (グレーの壁、男女兼用、カーペット敷き、白い床) の写真
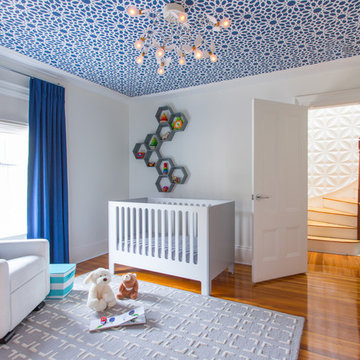
The nursery is a study in bold geometry with Moroccan-style wallpaper on the ceiling, honeycomb wall shelves, and repeating squares in the rug and bookcase. The glider is the perfect spot to read a story and snuggle. Custom blackout draperies and roman shades keep the light in control for nap time.
Photo: Eric Roth
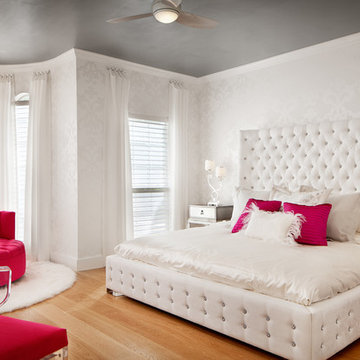
Contemporary Bedroom
Photo by Casey Dunn
オースティンにあるラグジュアリーな広いコンテンポラリースタイルのおしゃれな子供部屋 (白い壁、無垢フローリング、ティーン向け) の写真
オースティンにあるラグジュアリーな広いコンテンポラリースタイルのおしゃれな子供部屋 (白い壁、無垢フローリング、ティーン向け) の写真

Having two young boys presents its own challenges, and when you have two of their best friends constantly visiting, you end up with four super active action heroes. This family wanted to dedicate a space for the boys to hangout. We took an ordinary basement and converted it into a playground heaven. A basketball hoop, climbing ropes, swinging chairs, rock climbing wall, and climbing bars, provide ample opportunity for the boys to let their energy out, and the built-in window seat is the perfect spot to catch a break. Tall built-in wardrobes and drawers beneath the window seat to provide plenty of storage for all the toys.
You can guess where all the neighborhood kids come to hangout now ☺
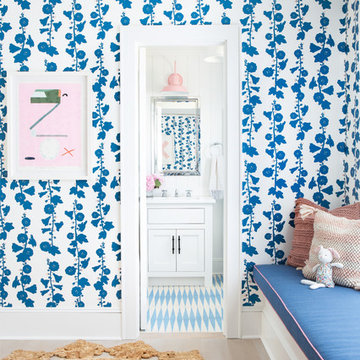
Architectural advisement, Interior Design, Custom Furniture Design & Art Curation by Chango & Co.
Photography by Sarah Elliott
See the feature in Domino Magazine
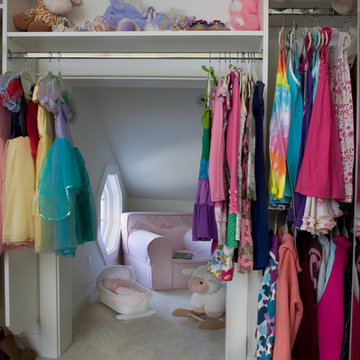
The Master Suite, three additional bedrooms and laundry room are all located on the new second floor. The first two bedrooms rooms are connected by a shared bathroom. They each have a hidden door in their closets that connects to a shared secret playroom; a bonus space created by the extra height of the garage ceiling. The third bedroom is complete with its own bathroom and walk-in closet.
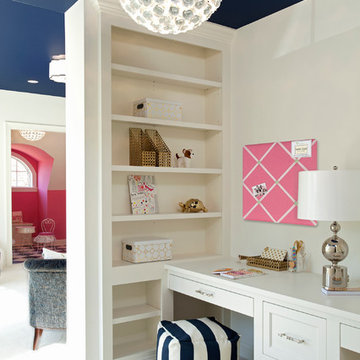
Schultz Photo & Design LLC
ミネアポリスにあるラグジュアリーなトランジショナルスタイルのおしゃれな子供部屋 (白い壁、カーペット敷き、児童向け) の写真
ミネアポリスにあるラグジュアリーなトランジショナルスタイルのおしゃれな子供部屋 (白い壁、カーペット敷き、児童向け) の写真
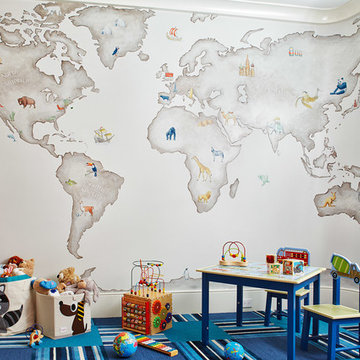
www.johnbedellphotography.com
サンフランシスコにあるラグジュアリーな中くらいなトランジショナルスタイルのおしゃれな子供部屋 (マルチカラーの壁、児童向け、カーペット敷き、マルチカラーの床) の写真
サンフランシスコにあるラグジュアリーな中くらいなトランジショナルスタイルのおしゃれな子供部屋 (マルチカラーの壁、児童向け、カーペット敷き、マルチカラーの床) の写真
ラグジュアリーな赤ちゃん・子供部屋の写真
1



