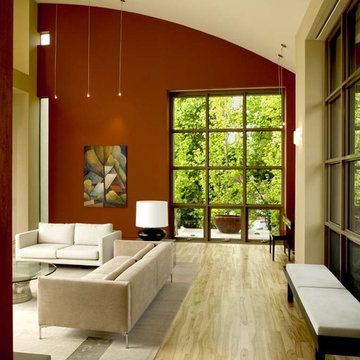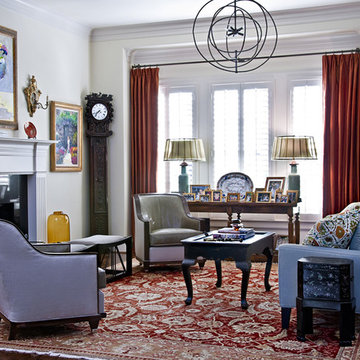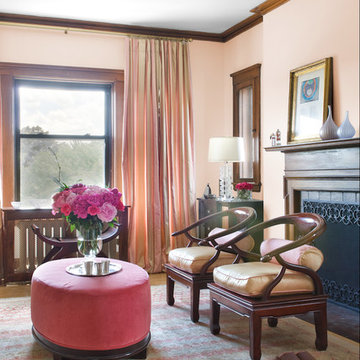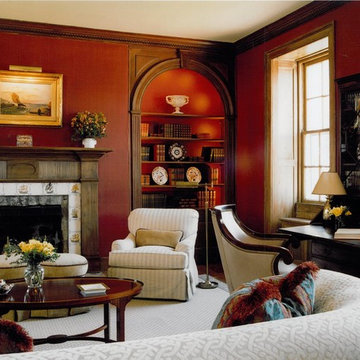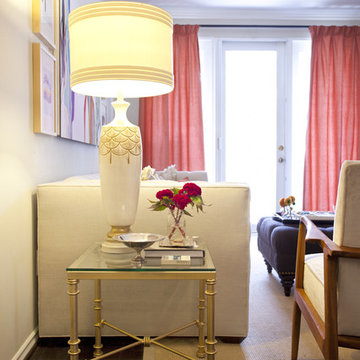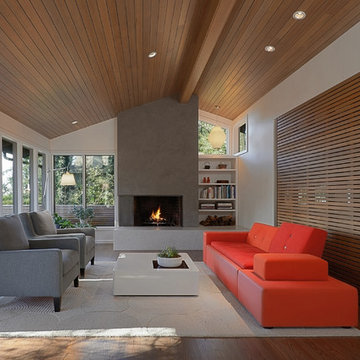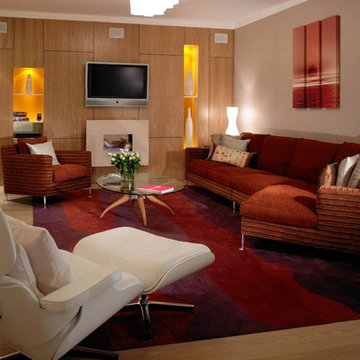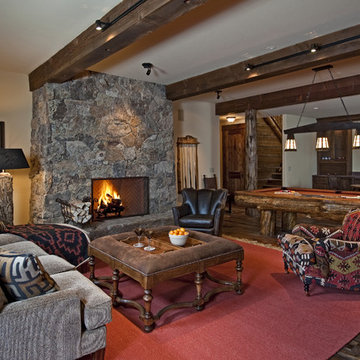赤いリビングの写真

Photographer: Terri Glanger
ダラスにあるコンテンポラリースタイルのおしゃれなLDK (黄色い壁、無垢フローリング、テレビなし、オレンジの床、標準型暖炉、コンクリートの暖炉まわり、ペルシャ絨毯) の写真
ダラスにあるコンテンポラリースタイルのおしゃれなLDK (黄色い壁、無垢フローリング、テレビなし、オレンジの床、標準型暖炉、コンクリートの暖炉まわり、ペルシャ絨毯) の写真
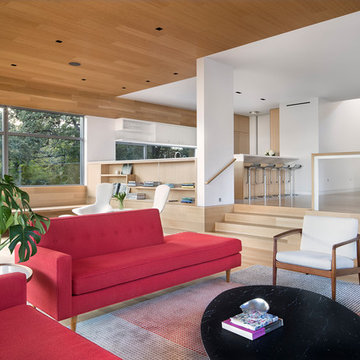
Paul Finkel
オースティンにある広いミッドセンチュリースタイルのおしゃれなリビング (白い壁、淡色無垢フローリング、暖炉なし、テレビなし、赤いソファ) の写真
オースティンにある広いミッドセンチュリースタイルのおしゃれなリビング (白い壁、淡色無垢フローリング、暖炉なし、テレビなし、赤いソファ) の写真
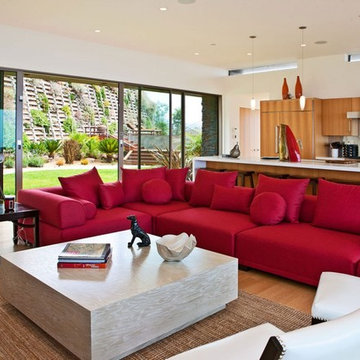
Bridge House is a contemporary modern home composed of three pods stretching across a Malibu hillside. Each pod is connected by bridges that carry you throughout the home exploring the elements of nature and a consistent view of the Malibu ocean.
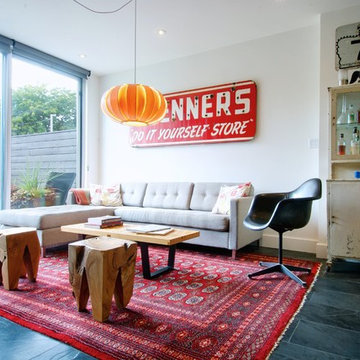
Photo: Andrew Snow © 2013 Houzz
トロントにあるミッドセンチュリースタイルのおしゃれなリビング (白い壁、暖炉なし、テレビなし、ペルシャ絨毯) の写真
トロントにあるミッドセンチュリースタイルのおしゃれなリビング (白い壁、暖炉なし、テレビなし、ペルシャ絨毯) の写真
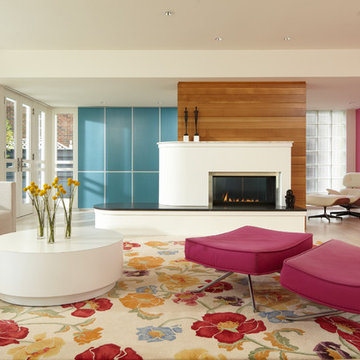
Originally built in the 1930’s emerging from the International Style that made its way into Minneapolis thanks to visionary clients and a young architect, newly graduated from the University of Minnesota with a passion for the new “modern architecture” The current owners had purchased the home in 2001, immediately falling in love with style and appeal of living lakeside. As the family began to grow they found themselves running out of space and wanted to find a creative way to add some functional space while still not taking away from the original International Style of the home. They turned to the team of Streeter & Associates and Peterssen/Keller Architecture to transform the home into something that would function better for the growing family. The team went to work by adding a third story addition that would include a master suite, sitting room, closet, and master bathroom. While the main level received a smaller addition that would include a guest suite and bathroom.
BUILDER: Streeter & Associates, Renovation Division - Bob Near
ARCHITECT: Peterssen/Keller Architecture
INTERIOR: Lynn Barnhouse
PHOTOGRAPHY: Karen Melvin Photography

The family room, including the kitchen and breakfast area, features stunning indirect lighting, a fire feature, stacked stone wall, art shelves and a comfortable place to relax and watch TV.
Photography: Mark Boisclair

Red walls, red light fixtures, dramatic but fun, doubles as a living room and music room, traditional house with eclectic furnishings, black and white photography of family over guitars, hanging guitars on walls to keep open space on floor, grand piano, custom #317 cocktail ottoman from the Christy Dillard Collection by Lorts, antique persian rug. Chris Little Photography

This is the model unit for modern live-work lofts. The loft features 23 foot high ceilings, a spiral staircase, and an open bedroom mezzanine.
ポートランドにある高級な中くらいなインダストリアルスタイルのおしゃれなリビング (グレーの壁、コンクリートの床、標準型暖炉、グレーの床、テレビなし、金属の暖炉まわり、コンクリートの壁) の写真
ポートランドにある高級な中くらいなインダストリアルスタイルのおしゃれなリビング (グレーの壁、コンクリートの床、標準型暖炉、グレーの床、テレビなし、金属の暖炉まわり、コンクリートの壁) の写真
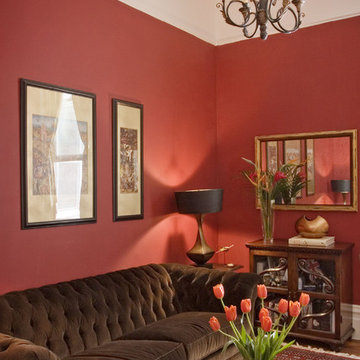
dark red walls, chocolate velvet chesterfield sofa, gold framed mirror, red chinoiserie box table, traditional red rug
サンフランシスコにあるトラディショナルスタイルのおしゃれなリビング (赤い壁、茶色いソファ) の写真
サンフランシスコにあるトラディショナルスタイルのおしゃれなリビング (赤い壁、茶色いソファ) の写真
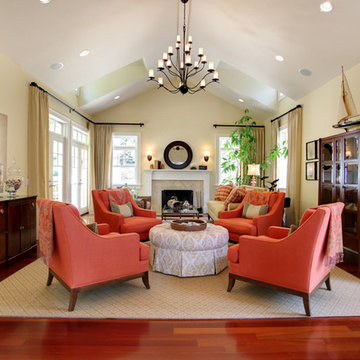
Photos by Stephanie Wiley Photography
Interior by Charmean Neithart Interiors http://www.houzz.com/pro/cninteriors/charmean-neithart-interiors-llc
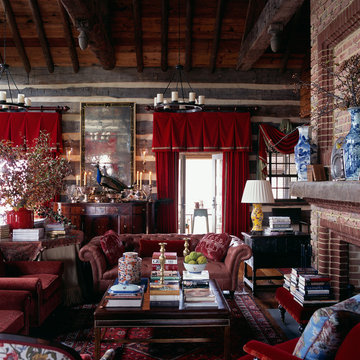
The interiors of this new hunting lodge were created with reclaimed materials and furnishing to evoke a rustic, yet luxurious 18th Century retreat. Photographs: Erik Kvalsvik
赤いリビングの写真
1

