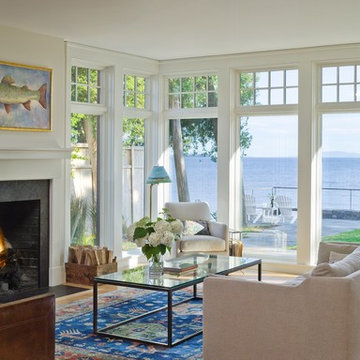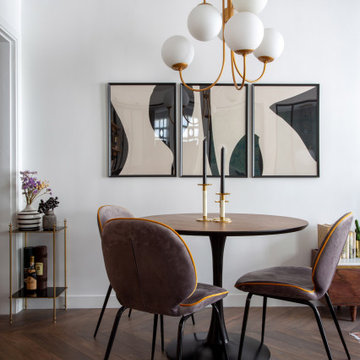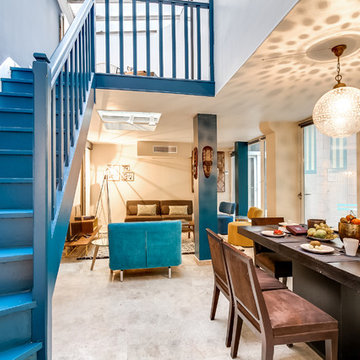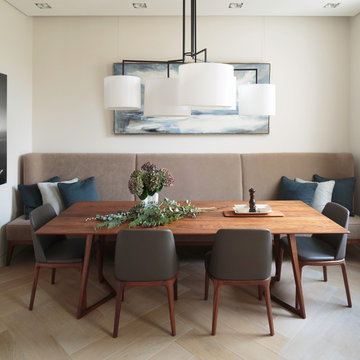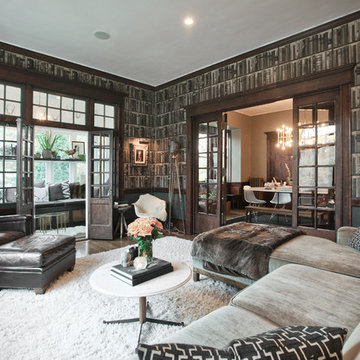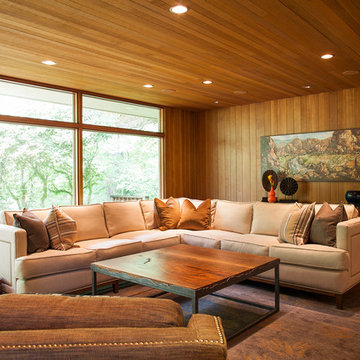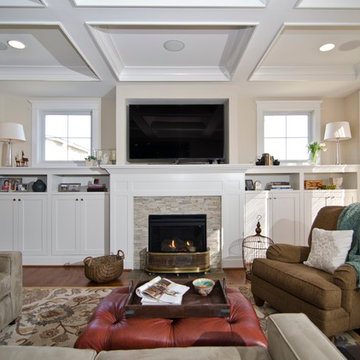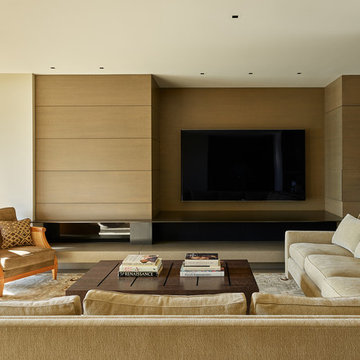茶色の椅子の写真・アイデア
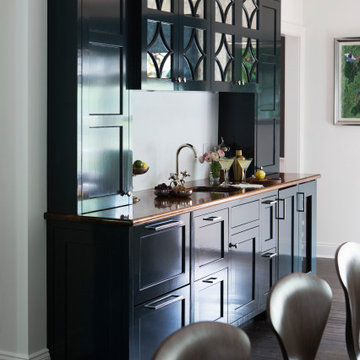
ニューヨークにある中くらいなトランジショナルスタイルのおしゃれなウェット バー (I型、アンダーカウンターシンク、シェーカースタイル扉のキャビネット、黒いキャビネット、木材カウンター、茶色い床、茶色いキッチンカウンター) の写真
希望の作業にぴったりな専門家を見つけましょう
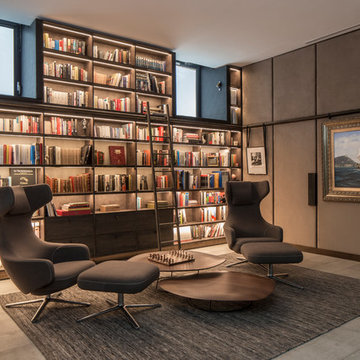
Photography by Richard Waite
ロンドンにある中くらいなモダンスタイルのおしゃれなホームオフィス・書斎 (ライブラリー、グレーの壁、グレーの床) の写真
ロンドンにある中くらいなモダンスタイルのおしゃれなホームオフィス・書斎 (ライブラリー、グレーの壁、グレーの床) の写真
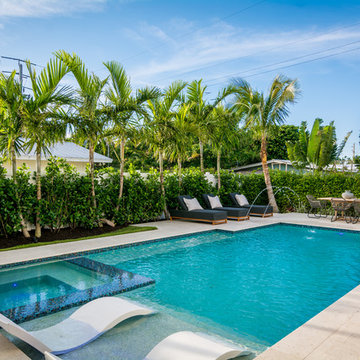
Wanderlust Photography, Anthony Guarascio
マイアミにあるトロピカルスタイルのおしゃれなプール (噴水、タイル敷き) の写真
マイアミにあるトロピカルスタイルのおしゃれなプール (噴水、タイル敷き) の写真
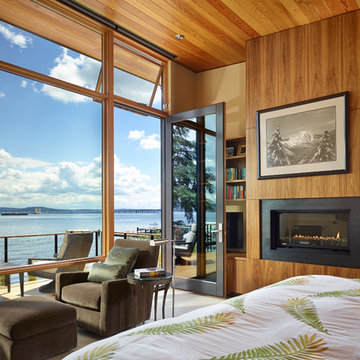
Contractor: Prestige Residential Construction
Architects: DeForest Architects;
Interior Design: NB Design Group;
Photo: Benjamin Benschneider
シアトルにあるコンテンポラリースタイルのおしゃれな寝室 (金属の暖炉まわり) のインテリア
シアトルにあるコンテンポラリースタイルのおしゃれな寝室 (金属の暖炉まわり) のインテリア
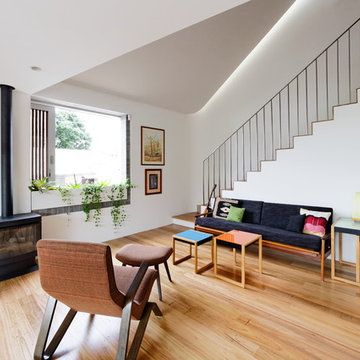
Terrace renovation and addition in Balmain, Sydney. Architect - Andrew Benn, Builder Join Constructions, Photos by Product K
シドニーにある北欧スタイルのおしゃれなファミリールーム (白い壁、無垢フローリング) の写真
シドニーにある北欧スタイルのおしゃれなファミリールーム (白い壁、無垢フローリング) の写真

Dark gray tones are juxtaposed with bright shades of yellow, green, and orange in this funky and fun living room. Framed white windows emphasize the view while nature-inspired patterns and organic décor blur the lines between the indoors and out. A contemporary chandelier serves as a statement piece while a white mantel and stone fireplace create a strong focal point within the room.
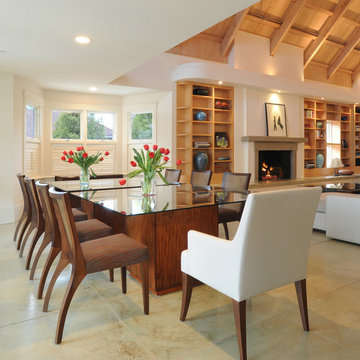
Open dining room in this contemporary Cleveland Park home. Two tables provide maxiumum flexibility for entertaining. Photo credit: Michael K. Wilkinson for bossy color

This new riverfront townhouse is on three levels. The interiors blend clean contemporary elements with traditional cottage architecture. It is luxurious, yet very relaxed.
The Weiland sliding door is fully recessed in the wall on the left. The fireplace stone is called Hudson Ledgestone by NSVI. The cabinets are custom. The cabinet on the left has articulated doors that slide out and around the back to reveal the tv. It is a beautiful solution to the hide/show tv dilemma that goes on in many households! The wall paint is a custom mix of a Benjamin Moore color, Glacial Till, AF-390. The trim paint is Benjamin Moore, Floral White, OC-29.
Project by Portland interior design studio Jenni Leasia Interior Design. Also serving Lake Oswego, West Linn, Vancouver, Sherwood, Camas, Oregon City, Beaverton, and the whole of Greater Portland.
For more about Jenni Leasia Interior Design, click here: https://www.jennileasiadesign.com/
To learn more about this project, click here:
https://www.jennileasiadesign.com/lakeoswegoriverfront
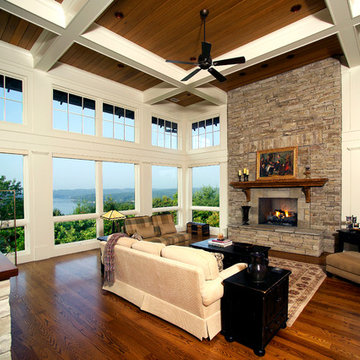
Custom home Studio of LS3P ASSOCIATES LTD. | Fred Martin Photography
他の地域にあるトラディショナルスタイルのおしゃれなサンルーム (無垢フローリング、標準型天井、茶色い床、石材の暖炉まわり) の写真
他の地域にあるトラディショナルスタイルのおしゃれなサンルーム (無垢フローリング、標準型天井、茶色い床、石材の暖炉まわり) の写真
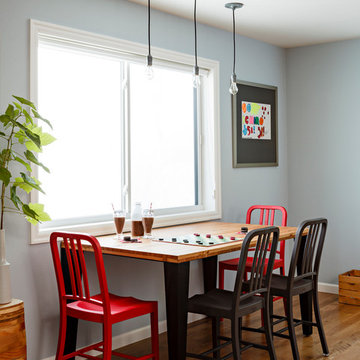
Mosaik Design & Remodeling recently completed a basement remodel in Portland’s SW Vista Hills neighborhood that helped a family of four reclaim 1,700 unused square feet. Now there's a comfortable, industrial chic living space that appeals to the entire family and gets maximum use.
Lincoln Barbour Photo
www.lincolnbarbour.com
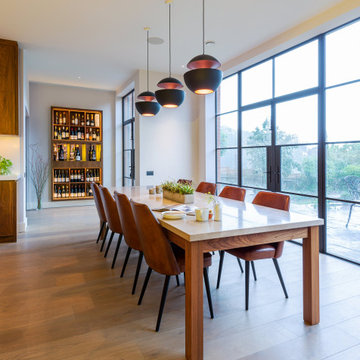
An amazing social space incorporating the kitchen, an island to seat 6, a liquid metal bar, wine storage and a 10 person dining table. All the furniture was over-sized to suit the scale of the room and the 3 metre high ceilings.
茶色の椅子の写真・アイデア
1




















