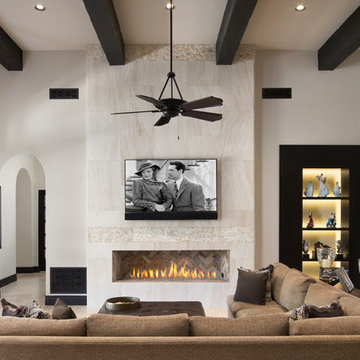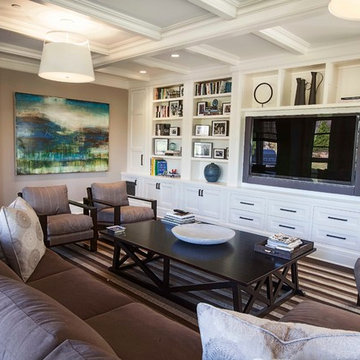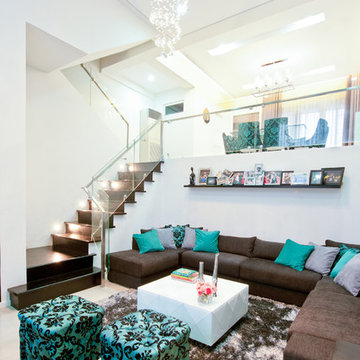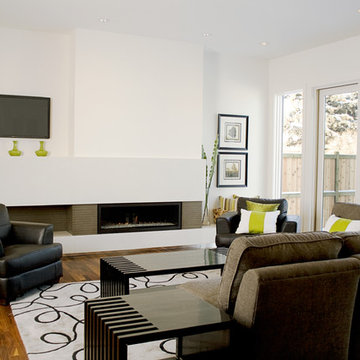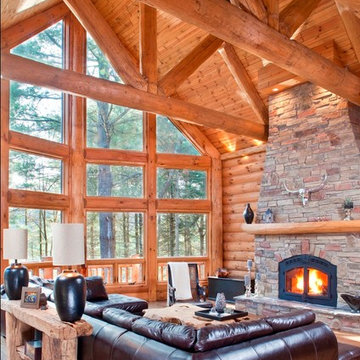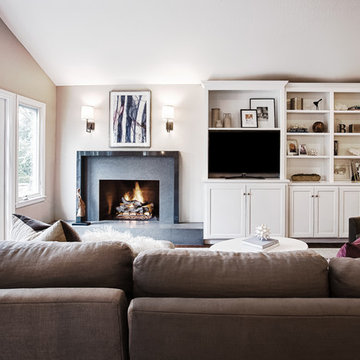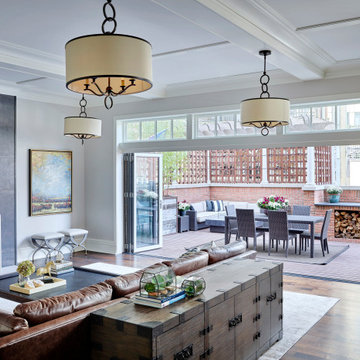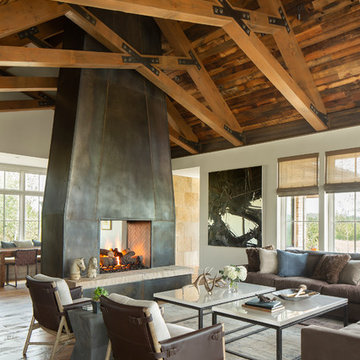茶色いユニットソファの写真・アイデア

Large open floor plan in basement with full built-in bar, fireplace, game room and seating for all sorts of activities. Cabinetry at the bar provided by Brookhaven Cabinetry manufactured by Wood-Mode Cabinetry. Cabinetry is constructed from maple wood and finished in an opaque finish. Glass front cabinetry includes reeded glass for privacy. Bar is over 14 feet long and wrapped in wainscot panels. Although not shown, the interior of the bar includes several undercounter appliances: refrigerator, dishwasher drawer, microwave drawer and refrigerator drawers; all, except the microwave, have decorative wood panels.
希望の作業にぴったりな専門家を見つけましょう
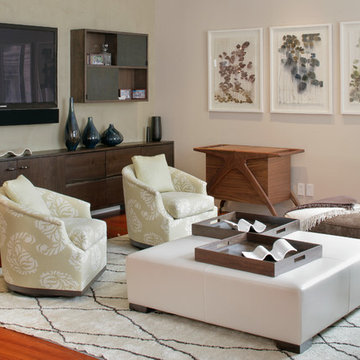
A stylish loft in Greenwich Village we designed for a lovely young family. Adorned with artwork and unique woodwork, we gave this home a modern warmth.
With tailored Holly Hunt and Dennis Miller furnishings, unique Bocci and Ralph Pucci lighting, and beautiful custom pieces, the result was a warm, textured, and sophisticated interior.
Other features include a unique black fireplace surround, custom wood block room dividers, and a stunning Joel Perlman sculpture.
Project completed by New York interior design firm Betty Wasserman Art & Interiors, which serves New York City, as well as across the tri-state area and in The Hamptons.
For more about Betty Wasserman, click here: https://www.bettywasserman.com/
To learn more about this project, click here: https://www.bettywasserman.com/spaces/macdougal-manor/
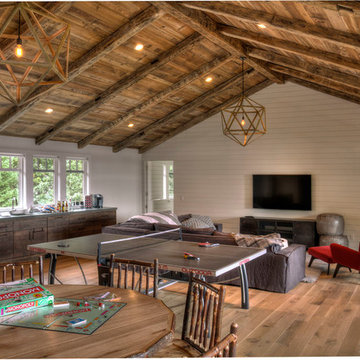
ミネアポリスにある広いラスティックスタイルのおしゃれなオープンリビング (ゲームルーム、白い壁、無垢フローリング、壁掛け型テレビ) の写真

Photo by Bernard André
サンフランシスコにあるトラディショナルスタイルのおしゃれなシアタールーム (壁掛け型テレビ) の写真
サンフランシスコにあるトラディショナルスタイルのおしゃれなシアタールーム (壁掛け型テレビ) の写真
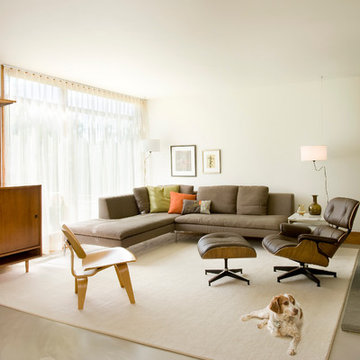
Shelly Harrison Photography
ボストンにある高級な中くらいなコンテンポラリースタイルのおしゃれなLDK (白い壁、コンクリートの床、石材の暖炉まわり、内蔵型テレビ、グレーの床、茶色いソファ) の写真
ボストンにある高級な中くらいなコンテンポラリースタイルのおしゃれなLDK (白い壁、コンクリートの床、石材の暖炉まわり、内蔵型テレビ、グレーの床、茶色いソファ) の写真
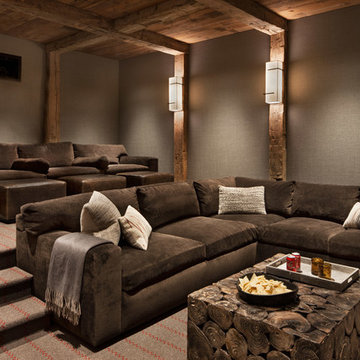
他の地域にあるラグジュアリーな広いラスティックスタイルのおしゃれな独立型シアタールーム (グレーの壁、カーペット敷き、グレーの床) の写真
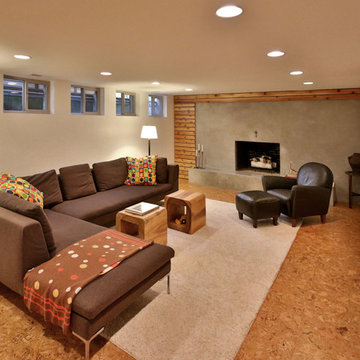
2222 NE STANTON ST, PORTLAND OR
Our team represented the Seller in the sale of this property.
Staging services provided by Spade & Archer Design Agency.
THE DETAILS
MID-CENTURY MODERN
One-of-a-kind home in the heart of Irvington. NW modern architecture with luxury finishes throughout. The wide open layout is an entertainer's dream. The living room is anchored by a custom fireplace & opens to an outside balcony. The Zen master suite features a spa like bath, great closets & built-ins. Unique modernism meets eco-friendly functionality.
Contact us for more information about this neighborhood and a list of available properties contact us via email at info@danagriggs.com or by visiting our website at www.DanaGriggs.com
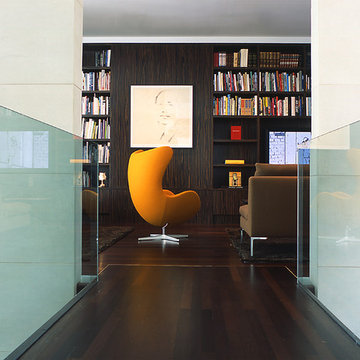
In contrast to the main spaces of the house, the library is finished with dark wood detailing. The flooring continues from the second floor bridge into the reading and study area, where the dark tones accentuate the warmth and coziness of the space.
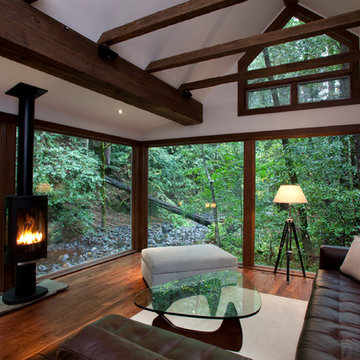
An addition wrapping an existing 1920's cottage.
PEric Rorer
サンフランシスコにあるお手頃価格の中くらいなラスティックスタイルのおしゃれなLDK (白い壁、無垢フローリング、石材の暖炉まわり、内蔵型テレビ) の写真
サンフランシスコにあるお手頃価格の中くらいなラスティックスタイルのおしゃれなLDK (白い壁、無垢フローリング、石材の暖炉まわり、内蔵型テレビ) の写真
茶色いユニットソファの写真・アイデア
1




















