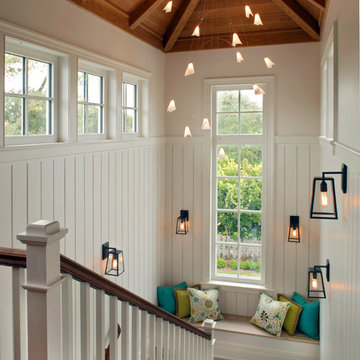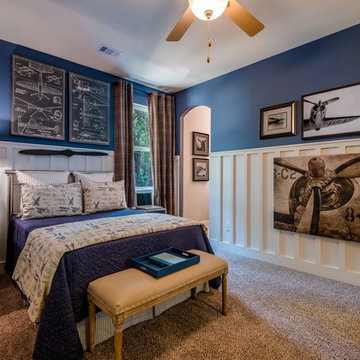腰板の写真・アイデア

フィラデルフィアにある広いトランジショナルスタイルのおしゃれなマスターバスルーム (青いキャビネット、アルコーブ型シャワー、グレーの壁、磁器タイルの床、アンダーカウンター洗面器、グレーの床、開き戸のシャワー、白い洗面カウンター、インセット扉のキャビネット) の写真

Williamson Photography
他の地域にあるビーチスタイルのおしゃれなパントリー (濃色無垢フローリング) の写真
他の地域にあるビーチスタイルのおしゃれなパントリー (濃色無垢フローリング) の写真

Location: Bethesda, MD, USA
We demolished an existing house that was built in the mid-1900s and built this house in its place. Everything about this new house is top-notch - from the materials used to the craftsmanship. The existing house was about 1600 sf. This new house is over 5000 sf. We made great use of space throughout, including the livable attic with a guest bedroom and bath.
Finecraft Contractors, Inc.
GTM Architects
Photographed by: Ken Wyner
希望の作業にぴったりな専門家を見つけましょう

Open shelving at the end of this large island helps lighten the visual weight of the piece, as well as providing easy access to cookbooks and other commonly used kitchen pieces. Learn more about the Normandy Remodeling Designer, Stephanie Bryant, who created this kitchen: http://www.normandyremodeling.com/stephaniebryant/

wet bar with white marble countertop
サンフランシスコにある高級な広いトラディショナルスタイルのおしゃれなキッチン (サブウェイタイルのキッチンパネル、アンダーカウンターシンク、ガラス扉のキャビネット、白いキャビネット、白いキッチンパネル、大理石カウンター、コルクフローリング、シルバーの調理設備) の写真
サンフランシスコにある高級な広いトラディショナルスタイルのおしゃれなキッチン (サブウェイタイルのキッチンパネル、アンダーカウンターシンク、ガラス扉のキャビネット、白いキャビネット、白いキッチンパネル、大理石カウンター、コルクフローリング、シルバーの調理設備) の写真
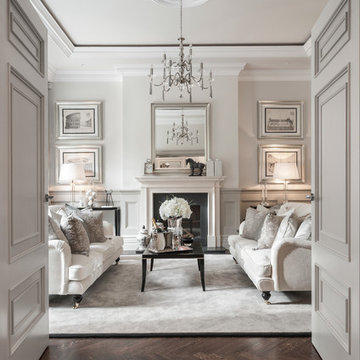
See what lies behind the doors...
バークシャーにあるトラディショナルスタイルのおしゃれな独立型リビング (濃色無垢フローリング、標準型暖炉、茶色い床) の写真
バークシャーにあるトラディショナルスタイルのおしゃれな独立型リビング (濃色無垢フローリング、標準型暖炉、茶色い床) の写真
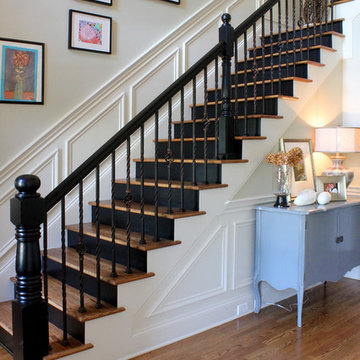
Stair case with black painted handrail and newell post and also stair risers painted black.
他の地域にあるトラディショナルスタイルのおしゃれな階段 (フローリングの蹴込み板) の写真
他の地域にあるトラディショナルスタイルのおしゃれな階段 (フローリングの蹴込み板) の写真
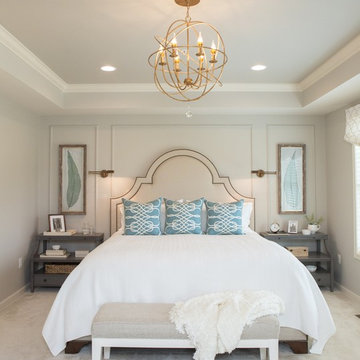
Mary Kate McKenna Photography, LLC
ワシントンD.C.にあるトランジショナルスタイルのおしゃれな主寝室 (グレーの壁、カーペット敷き)
ワシントンD.C.にあるトランジショナルスタイルのおしゃれな主寝室 (グレーの壁、カーペット敷き)

A design for a busy, active family longing for order and a central place for the family to gather. Optimizing a small space with organization and classic elements has them ready to entertain and welcome family and friends.
Custom designed by Hartley and Hill Design
All materials and furnishings in this space are available through Hartley and Hill Design. www.hartleyandhilldesign.com
888-639-0639
Neil Landino Photography
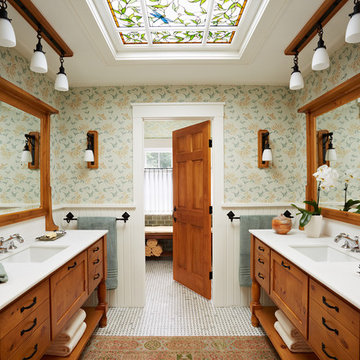
Architecture & Interior Design: David Heide Design Studio -- Photos: Susan Gilmore Photography
ミネアポリスにあるトラディショナルスタイルのおしゃれなマスターバスルーム (中間色木目調キャビネット、アンダーカウンター洗面器、白いタイル、石タイル、緑の壁、大理石の床) の写真
ミネアポリスにあるトラディショナルスタイルのおしゃれなマスターバスルーム (中間色木目調キャビネット、アンダーカウンター洗面器、白いタイル、石タイル、緑の壁、大理石の床) の写真
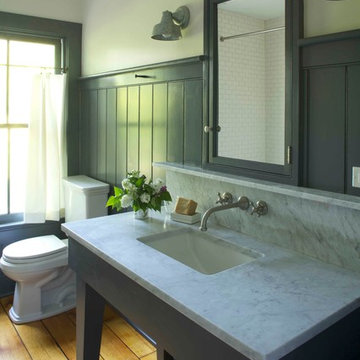
One of the bathrooms, with a custom vanity designed to look like a farm work table, and a marble top. Painted wide bead board and recessed wood framed medicine cabinet with industrial galvanized steel lights complete the aesthetic. Original wide board wood floors were restored.

Photo: Daniel Koepke
オタワにあるお手頃価格の小さなトラディショナルスタイルのおしゃれなトイレ・洗面所 (壁付け型シンク、グレーのタイル、ボーダータイル、分離型トイレ、ベージュの壁、無垢フローリング) の写真
オタワにあるお手頃価格の小さなトラディショナルスタイルのおしゃれなトイレ・洗面所 (壁付け型シンク、グレーのタイル、ボーダータイル、分離型トイレ、ベージュの壁、無垢フローリング) の写真
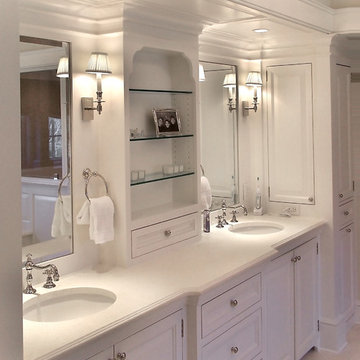
This custom designed vanity has his/hers linen storage cabinets, as well as medicine cabinets at each end.
ニューヨークにあるトラディショナルスタイルのおしゃれな浴室の写真
ニューヨークにあるトラディショナルスタイルのおしゃれな浴室の写真

Diane Burgoyne Interiors
Photography by Tim Proctor
フィラデルフィアにあるトラディショナルスタイルのおしゃれな地下室 (青い壁、暖炉なし、カーペット敷き、全地下、グレーの床) の写真
フィラデルフィアにあるトラディショナルスタイルのおしゃれな地下室 (青い壁、暖炉なし、カーペット敷き、全地下、グレーの床) の写真
腰板の写真・アイデア
1




















