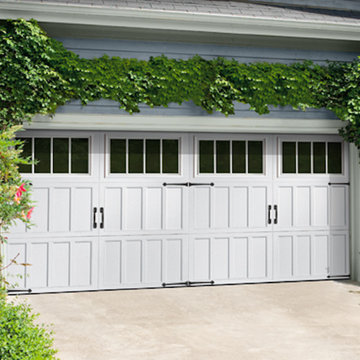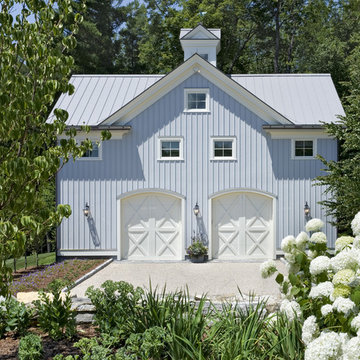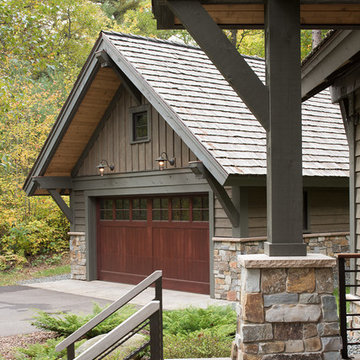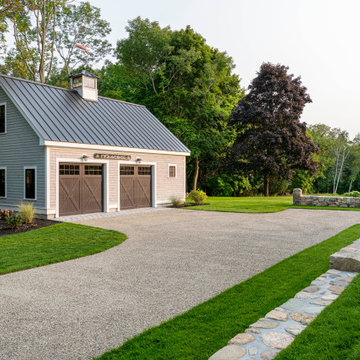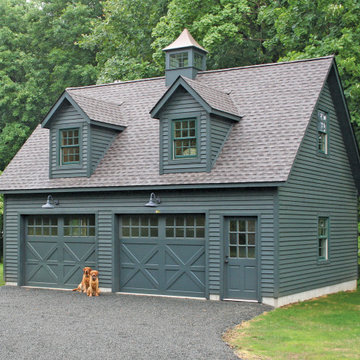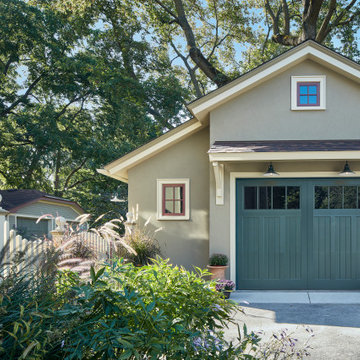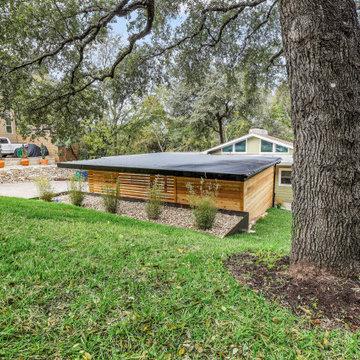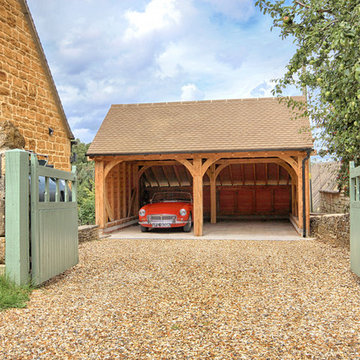緑色のガレージの写真
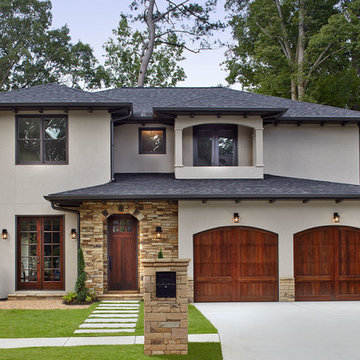
A new Mediterranean inspired home in Atlanta's Virginia Highland neighborhood. The exterior is hard coat stucco and stacked stone with Seal Skin (SW7675) soffits, fascia boards and window trim. There are french wood doors from the dining room to the front patio. The second floor balcony is off of the loft/office. The garage doors are Clopay Reserve Collection custom Limited Edition Series carriage house doors. Designed by Price Residential Design. Built by Epic Development. Photo by Brian Gassel.
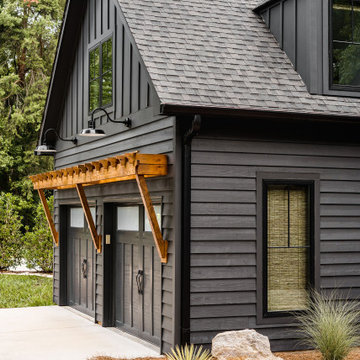
Close up of the cedar pergola over the garage doors.
シャーロットにあるビーチスタイルのおしゃれなガレージの写真
シャーロットにあるビーチスタイルのおしゃれなガレージの写真

With a grand total of 1,247 square feet of living space, the Lincoln Deck House was designed to efficiently utilize every bit of its floor plan. This home features two bedrooms, two bathrooms, a two-car detached garage and boasts an impressive great room, whose soaring ceilings and walls of glass welcome the outside in to make the space feel one with nature.
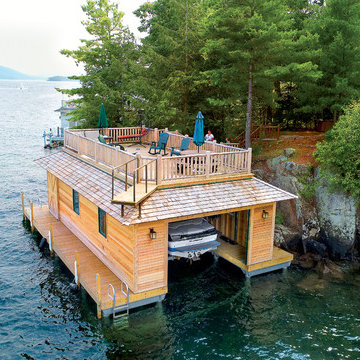
Boathouse with pile dock foundation on Lake George New York
他の地域にあるラスティックスタイルのおしゃれなボートハウス (1台用) の写真
他の地域にあるラスティックスタイルのおしゃれなボートハウス (1台用) の写真

Detached 4-car garage with 1,059 SF one-bedroom apartment above and 1,299 SF of finished storage space in the basement.
デンバーにあるラグジュアリーな広いトラディショナルスタイルのおしゃれなガレージ (4台用) の写真
デンバーにあるラグジュアリーな広いトラディショナルスタイルのおしゃれなガレージ (4台用) の写真

Looking at this home today, you would never know that the project began as a poorly maintained duplex. Luckily, the homeowners saw past the worn façade and engaged our team to uncover and update the Victorian gem that lay underneath. Taking special care to preserve the historical integrity of the 100-year-old floor plan, we returned the home back to its original glory as a grand, single family home.
The project included many renovations, both small and large, including the addition of a a wraparound porch to bring the façade closer to the street, a gable with custom scrollwork to accent the new front door, and a more substantial balustrade. Windows were added to bring in more light and some interior walls were removed to open up the public spaces to accommodate the family’s lifestyle.
You can read more about the transformation of this home in Old House Journal: http://www.cummingsarchitects.com/wp-content/uploads/2011/07/Old-House-Journal-Dec.-2009.pdf
Photo Credit: Eric Roth
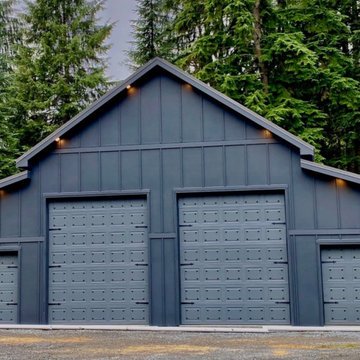
Raised the roof and added garage doors to make the shop more useful.
お手頃価格の広いインダストリアルスタイルのおしゃれなガレージ作業場 (4台用) の写真
お手頃価格の広いインダストリアルスタイルのおしゃれなガレージ作業場 (4台用) の写真

The goal was to build a carriage house with space for guests, additional vehicles and outdoor furniture storage. The exterior design would match the main house.
Special features of the outbuilding include a custom pent roof over the main overhead door, fir beams and bracketry, copper standing seam metal roof, and low voltage LED feature lighting. A thin stone veneer was installed on the exterior to match the main house.
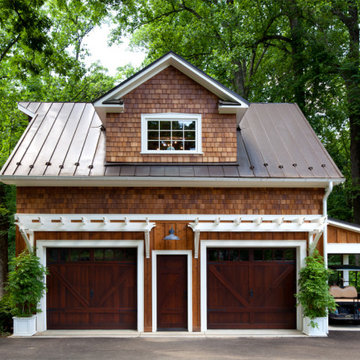
Straight on exterior view of rustic garage showing dark wood garage door and entry door, medium wood board-and-batten siding and random width cedar shake siding, painted white PVC trellis, and dormer window on gabled roof.
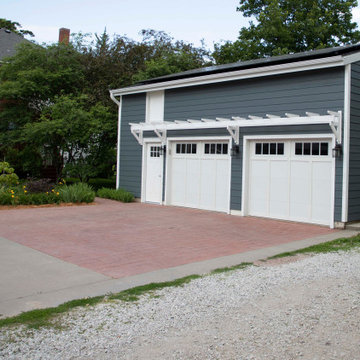
New garage front with new doors, aesthetic overhang, siding, roof and gutters, windows, and solar panels. Photo credit: Krystal Rash.
他の地域にある広いトラディショナルスタイルのおしゃれなガレージ (2台用) の写真
他の地域にある広いトラディショナルスタイルのおしゃれなガレージ (2台用) の写真
緑色のガレージの写真
1

