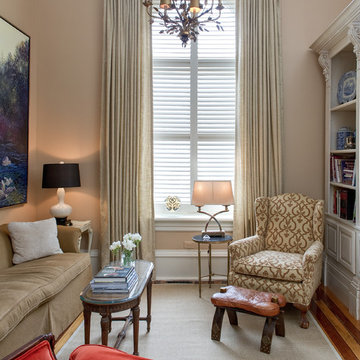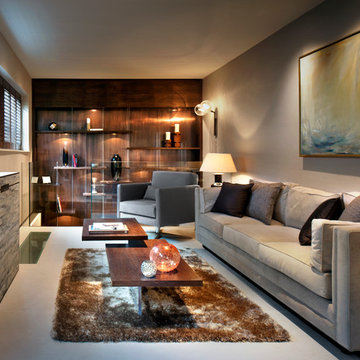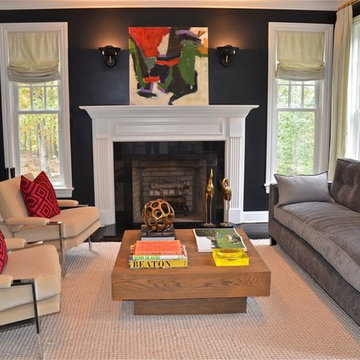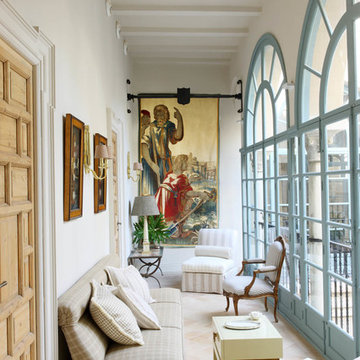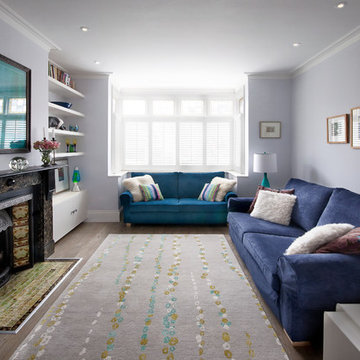
Please see this Award Winning project in the October 2014 issue of New York Cottages & Gardens Magazine: NYC&G
http://www.cottages-gardens.com/New-York-Cottages-Gardens/October-2014/NYCG-Innovation-in-Design-Winners-Kitchen-Design/
It was also featured in a Houzz Tour:
Houzz Tour: Loving the Old and New in an 1880s Brooklyn Row House
http://www.houzz.com/ideabooks/29691278/list/houzz-tour-loving-the-old-and-new-in-an-1880s-brooklyn-row-house
Photo Credit: Hulya Kolabas
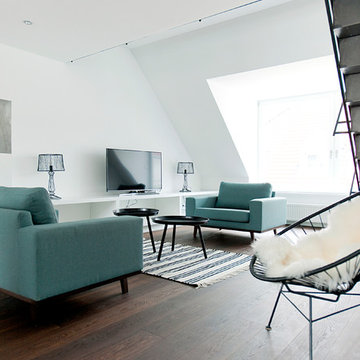
freudenspiel
ミュンヘンにある小さな北欧スタイルのおしゃれなLDK (白い壁、濃色無垢フローリング、標準型暖炉、漆喰の暖炉まわり、据え置き型テレビ) の写真
ミュンヘンにある小さな北欧スタイルのおしゃれなLDK (白い壁、濃色無垢フローリング、標準型暖炉、漆喰の暖炉まわり、据え置き型テレビ) の写真
希望の作業にぴったりな専門家を見つけましょう

To dwell and establish connections with a place is a basic human necessity often combined, amongst other things, with light and is performed in association with the elements that generate it, be they natural or artificial. And in the renovation of this purpose-built first floor flat in a quiet residential street in Kennington, the use of light in its varied forms is adopted to modulate the space and create a brand new dwelling, adapted to modern living standards.
From the intentionally darkened entrance lobby at the lower ground floor – as seen in Mackintosh’s Hill House – one is led to a brighter upper level where the insertion of wide pivot doors creates a flexible open plan centred around an unfinished plaster box-like pod. Kitchen and living room are connected and use a stair balustrade that doubles as a bench seat; this allows the landing to become an extension of the kitchen/dining area - rather than being merely circulation space – with a new external view towards the landscaped terrace at the rear.
The attic space is converted: a modernist black box, clad in natural slate tiles and with a wide sliding window, is inserted in the rear roof slope to accommodate a bedroom and a bathroom.
A new relationship can eventually be established with all new and existing exterior openings, now visible from the former landing space: traditional timber sash windows are re-introduced to replace unsightly UPVC frames, and skylights are put in to direct one’s view outwards and upwards.
photo: Gianluca Maver

This new riverfront townhouse is on three levels. The interiors blend clean contemporary elements with traditional cottage architecture. It is luxurious, yet very relaxed.
The Weiland sliding door is fully recessed in the wall on the left. The fireplace stone is called Hudson Ledgestone by NSVI. The cabinets are custom. The cabinet on the left has articulated doors that slide out and around the back to reveal the tv. It is a beautiful solution to the hide/show tv dilemma that goes on in many households! The wall paint is a custom mix of a Benjamin Moore color, Glacial Till, AF-390. The trim paint is Benjamin Moore, Floral White, OC-29.
Project by Portland interior design studio Jenni Leasia Interior Design. Also serving Lake Oswego, West Linn, Vancouver, Sherwood, Camas, Oregon City, Beaverton, and the whole of Greater Portland.
For more about Jenni Leasia Interior Design, click here: https://www.jennileasiadesign.com/
To learn more about this project, click here:
https://www.jennileasiadesign.com/lakeoswegoriverfront

this living room is a double height space in the loft with 15 ft ceilings. the front windows are 12' tall with arched tops.
ニューヨークにある小さなモダンスタイルのおしゃれな応接間 (無垢フローリング、据え置き型テレビ、黄色い壁、暖炉なし、茶色い床) の写真
ニューヨークにある小さなモダンスタイルのおしゃれな応接間 (無垢フローリング、据え置き型テレビ、黄色い壁、暖炉なし、茶色い床) の写真
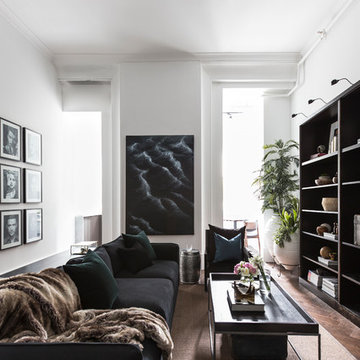
Interior Designer: Graham Simmonds
Photographer: Pablo Veiga
シドニーにある高級な小さなコンテンポラリースタイルのおしゃれなリビング (白い壁、濃色無垢フローリング、暖炉なし、据え置き型テレビ、茶色い床) の写真
シドニーにある高級な小さなコンテンポラリースタイルのおしゃれなリビング (白い壁、濃色無垢フローリング、暖炉なし、据え置き型テレビ、茶色い床) の写真
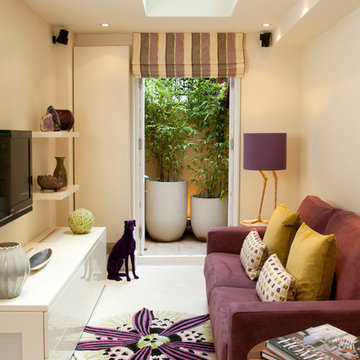
Hélène Dabrowski Interiors
Photo by Helen Jermyn
ロンドンにあるトランジショナルスタイルのおしゃれなリビング (黒いソファ) の写真
ロンドンにあるトランジショナルスタイルのおしゃれなリビング (黒いソファ) の写真
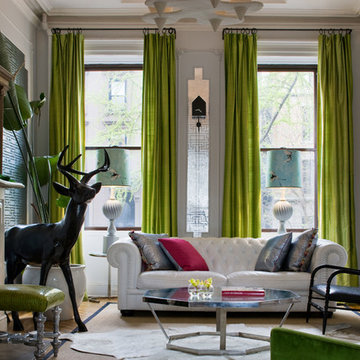
Living Room by Fawn Galli Interiors; ©2012Francis Dzikowski/Esto
ニューヨークにある中くらいなエクレクティックスタイルのおしゃれなリビング (グレーの壁、無垢フローリング、標準型暖炉) の写真
ニューヨークにある中くらいなエクレクティックスタイルのおしゃれなリビング (グレーの壁、無垢フローリング、標準型暖炉) の写真
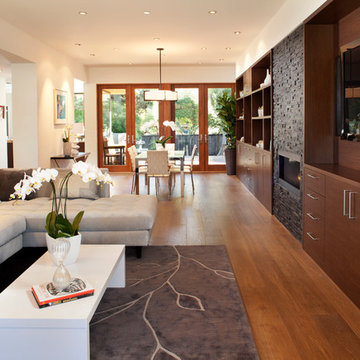
Open living and dining room gives an unobstructed view to the rear yard through large French doors. A continuous wall of built-in cabinets provides tons of storage with the stone wall and fireplace demarcating the two spaces. The ceiling heights have been raised two feet to ten feet overall creating a generous volume. The whole house is radiant heated using a Warmboard sub-floor product.
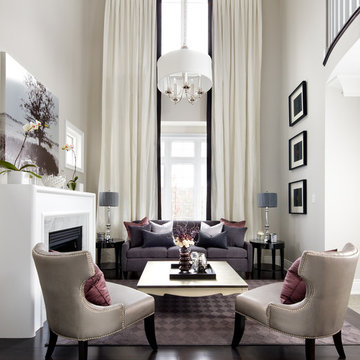
Jane Lockhart's award winning luxury model home for Kylemore Communities. Won the 2011 BILT award for best model home.
Photography, Brandon Barré
トロントにある中くらいなトランジショナルスタイルのおしゃれな応接間 (ベージュの壁、標準型暖炉) の写真
トロントにある中くらいなトランジショナルスタイルのおしゃれな応接間 (ベージュの壁、標準型暖炉) の写真
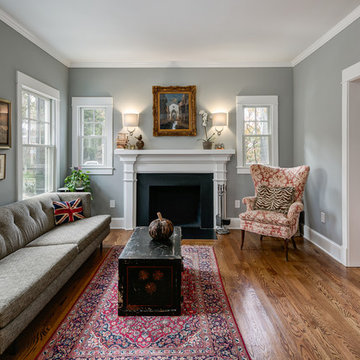
オレンジカウンティにある高級な中くらいなトラディショナルスタイルのおしゃれなリビング (グレーの壁、無垢フローリング、標準型暖炉、漆喰の暖炉まわり、テレビなし) の写真
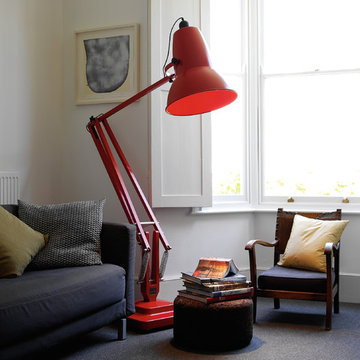
Wer einem Raum wahre Größe verleihen möchte, dem geht jetzt ein Licht auf: Die Anglepoise Giant 1227 Stehleuchte ist die extragroße Variante der Original Anglepoise 1227. Doch sie imponiert nicht nur mit ihrer beachtlichen Gestalt, sondern auch mit der revolutionären Funktionalität, für die die Anglepoise berühmt ist. Mehr als eine Leseleuchte, ein nicht zu übersehendes Designstatement!
www.anglepoise.com
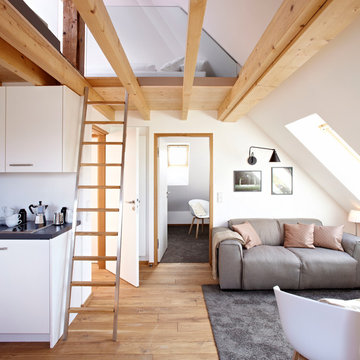
www.christianburmester.com
他の地域にある高級な巨大なコンテンポラリースタイルのおしゃれなLDK (白い壁、暖炉なし、淡色無垢フローリング、据え置き型テレビ、ベージュの床) の写真
他の地域にある高級な巨大なコンテンポラリースタイルのおしゃれなLDK (白い壁、暖炉なし、淡色無垢フローリング、据え置き型テレビ、ベージュの床) の写真
細長いリビングの写真・アイデア
1





