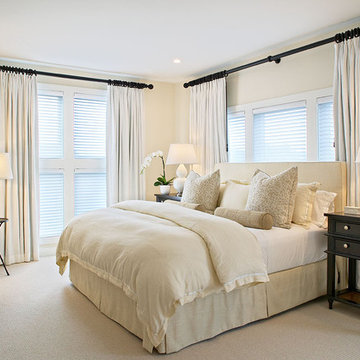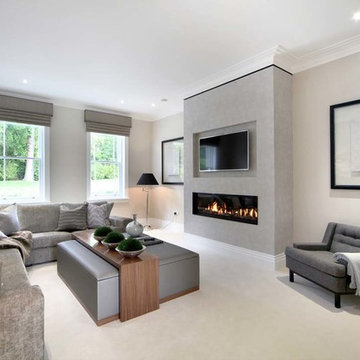窓装飾の写真・アイデア

Traditional style bathroom with cherry shaker vanity with double undermount sinks, marble counters, three wall aclove tub, porcelain tile, glass walk in shower, and tile floors.

This was a new construction project photographed for Jim Clopton of McGuire Real Estate. Construction is by Lou Vierra of Vierra Fine Homes ( http://www.vierrafinehomes.com).
Photography by peterlyonsphoto.com

Scott Davis Photography
ソルトレイクシティにあるトラディショナルスタイルのおしゃれな浴室 (猫足バスタブ、アルコーブ型シャワー、白いタイル、石タイル、ニッチ、シャワーベンチ) の写真
ソルトレイクシティにあるトラディショナルスタイルのおしゃれな浴室 (猫足バスタブ、アルコーブ型シャワー、白いタイル、石タイル、ニッチ、シャワーベンチ) の写真
希望の作業にぴったりな専門家を見つけましょう

Laurey W. Glenn (courtesy Southern Living)
アトランタにあるラグジュアリーなカントリー風のおしゃれなリビング (標準型暖炉、テレビなし) の写真
アトランタにあるラグジュアリーなカントリー風のおしゃれなリビング (標準型暖炉、テレビなし) の写真

Architecture that is synonymous with the age of elegance, this welcoming Georgian style design reflects and emphasis for symmetry with the grand entry, stairway and front door focal point.
Near Lake Harriet in Minneapolis, this newly completed Georgian style home includes a renovation, new garage and rear addition that provided new and updated spacious rooms including an eat-in kitchen, mudroom, butler pantry, home office and family room that overlooks expansive patio and backyard spaces. The second floor showcases and elegant master suite. A collection of new and antique furnishings, modern art, and sunlit rooms, compliment the traditional architectural detailing, dark wood floors, and enameled woodwork. A true masterpiece. Call today for an informational meeting, tour or portfolio review.
BUILDER: Streeter & Associates, Renovation Division - Bob Near
ARCHITECT: Peterssen/Keller
INTERIOR: Engler Studio
PHOTOGRAPHY: Karen Melvin Photography
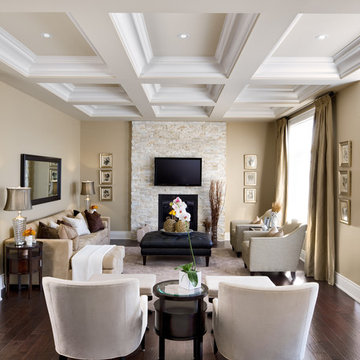
Jane Lockhart's beautifully designed luxury model home for Kylemore Communities.
Photography, Brandon Barré
トロントにあるトラディショナルスタイルのおしゃれな独立型リビング (石材の暖炉まわり、標準型暖炉、壁掛け型テレビ、茶色い床) の写真
トロントにあるトラディショナルスタイルのおしゃれな独立型リビング (石材の暖炉まわり、標準型暖炉、壁掛け型テレビ、茶色い床) の写真

The Master Bathroom is quite a retreat for the owners and part of an elegant Master Suite. The spacious marble shower and beautiful soaking tub offer an escape for relaxation.

Martha O'Hara Interiors, Interior Selections & Furnishings | Charles Cudd De Novo, Architecture | Troy Thies Photography | Shannon Gale, Photo Styling
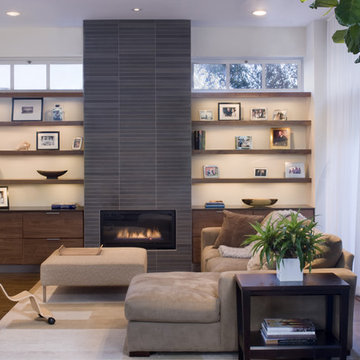
Photos Courtesy of Sharon Risedorph
サンフランシスコにあるコンテンポラリースタイルのおしゃれなリビング (タイルの暖炉まわり) の写真
サンフランシスコにあるコンテンポラリースタイルのおしゃれなリビング (タイルの暖炉まわり) の写真

Modern Classic Coastal Living room with an inviting seating arrangement. Classic paisley drapes with iron drapery hardware against Sherwin-Williams Lattice grey paint color SW 7654. Keep it classic - Despite being a thoroughly traditional aesthetic wing back chairs fit perfectly with modern marble table.
An Inspiration for a classic living room in San Diego with grey, beige, turquoise, blue colour combination.
Sand Kasl Imaging
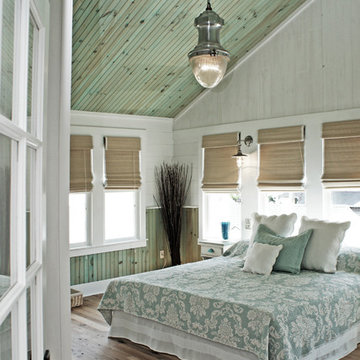
Master bedroom with a South Atlantic Coast inspired, aqua-hued color scheme. Floors made from reclaimed hand-scraped barn wood red oak.
ワシントンD.C.にあるビーチスタイルのおしゃれな主寝室 (マルチカラーの壁、淡色無垢フローリング)
ワシントンD.C.にあるビーチスタイルのおしゃれな主寝室 (マルチカラーの壁、淡色無垢フローリング)

Bright, white kitchen
Werner Straube
シカゴにあるラグジュアリーな中くらいなトランジショナルスタイルのおしゃれなダイニングキッチン (白い壁、濃色無垢フローリング、茶色い床、折り上げ天井) の写真
シカゴにあるラグジュアリーな中くらいなトランジショナルスタイルのおしゃれなダイニングキッチン (白い壁、濃色無垢フローリング、茶色い床、折り上げ天井) の写真
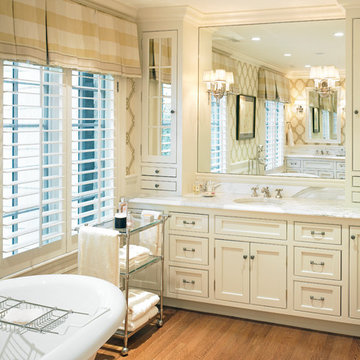
ボストンにある中くらいなトラディショナルスタイルのおしゃれなマスターバスルーム (置き型浴槽、アンダーカウンター洗面器、白いキャビネット、大理石の洗面台、白い壁、無垢フローリング、落し込みパネル扉のキャビネット) の写真
窓装飾の写真・アイデア
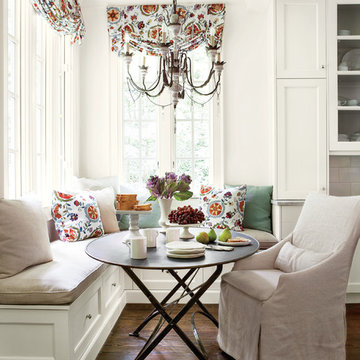
Furthering her plan to enhance the room's architecture, Suzanne turned one corner of the kitchen into a cheery dining area with an L-shaped built-in bench that mimics the cabinetry. To keep the dining nook cozy (not restaurant-like) she surrounded the metal bistro table with slipcovered armchairs and hung a sparkly chandelier above.
Using the same patterned fabric on the window valances and pillows throughout (Montmartre in Clay/Blue from her own collection for Lee Jofa; leejofa.com), Suzanne introduced color and life to the kitchen without taking away from the all-white effect. Photo by Erica George Dines for Southern Living
1






















