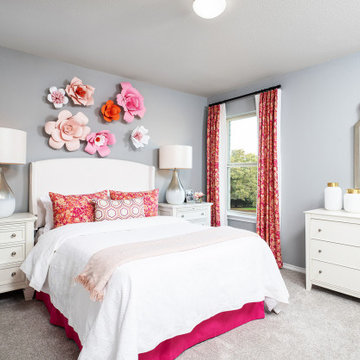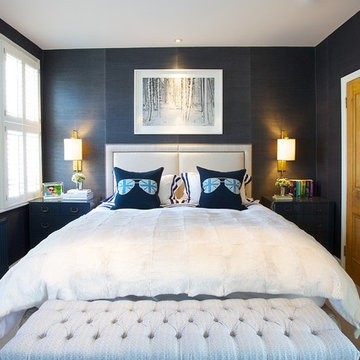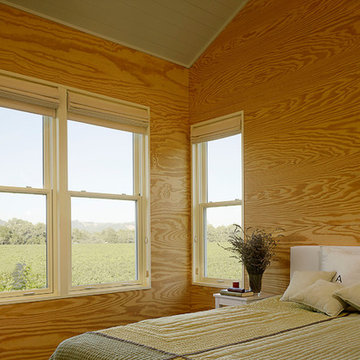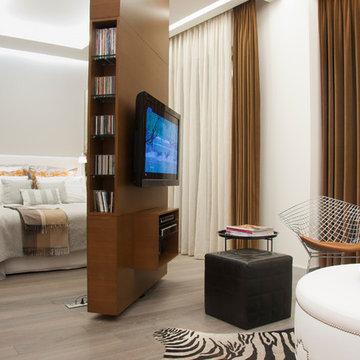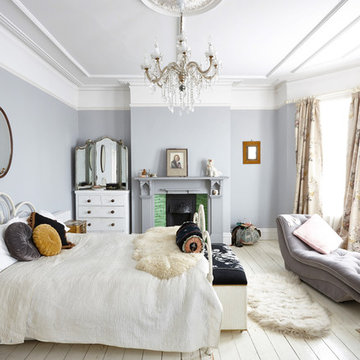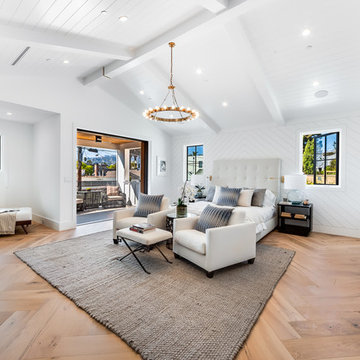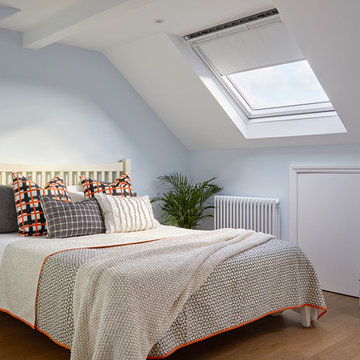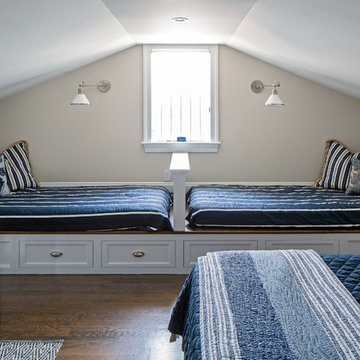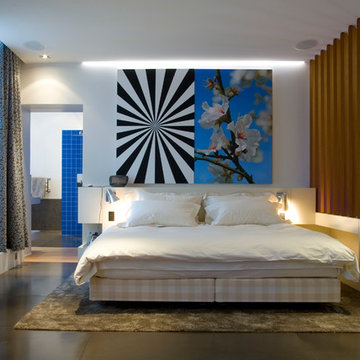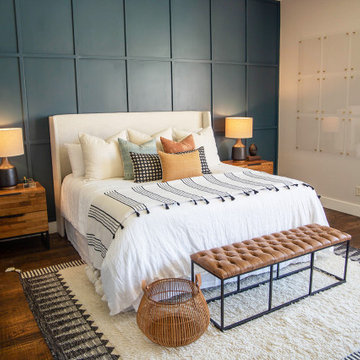白いヘッドボードの写真・アイデア
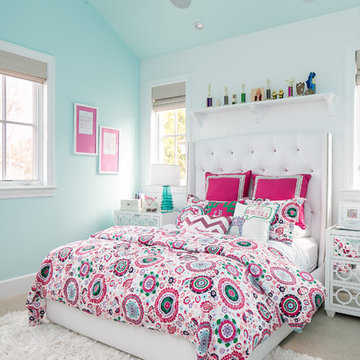
Featured in "10 Storage Ideas From the Most Popular Kids’ Spaces in 2016" by Laura Gaskill
http://www.houzz.com/ideabooks/77231489/list/10-storage-ideas-from-the-most-popular-kids-spaces-in-2016
希望の作業にぴったりな専門家を見つけましょう

Overview
Extension and complete refurbishment.
The Brief
The existing house had very shallow rooms with a need for more depth throughout the property by extending into the rear garden which is large and south facing. We were to look at extending to the rear and to the end of the property, where we had redundant garden space, to maximise the footprint and yield a series of WOW factor spaces maximising the value of the house.
The brief requested 4 bedrooms plus a luxurious guest space with separate access; large, open plan living spaces with large kitchen/entertaining area, utility and larder; family bathroom space and a high specification ensuite to two bedrooms. In addition, we were to create balconies overlooking a beautiful garden and design a ‘kerb appeal’ frontage facing the sought-after street location.
Buildings of this age lend themselves to use of natural materials like handmade tiles, good quality bricks and external insulation/render systems with timber windows. We specified high quality materials to achieve a highly desirable look which has become a hit on Houzz.
Our Solution
One of our specialisms is the refurbishment and extension of detached 1930’s properties.
Taking the existing small rooms and lack of relationship to a large garden we added a double height rear extension to both ends of the plan and a new garage annex with guest suite.
We wanted to create a view of, and route to the garden from the front door and a series of living spaces to meet our client’s needs. The front of the building needed a fresh approach to the ordinary palette of materials and we re-glazed throughout working closely with a great build team.
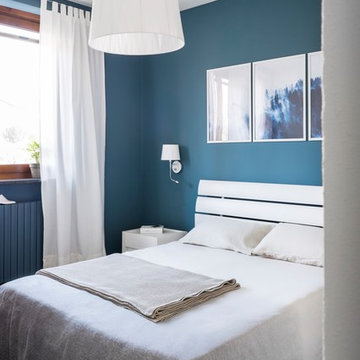
Camera da letto con pareti con finitura colorata di Sikkens, applique Effetti AP2 di Ideal Lux, lampada a sospensione Effetti SP5 di Ideal Lux con sorgente a led, stampe di Neptuneartprints da Etsy, pavimento in gres porcellanato Blu Style mod. Vesta Arborea 10x60 cm con stucco color 134 seta e posa a spina di pesce.
Fotografia di Giacomo Introzzi
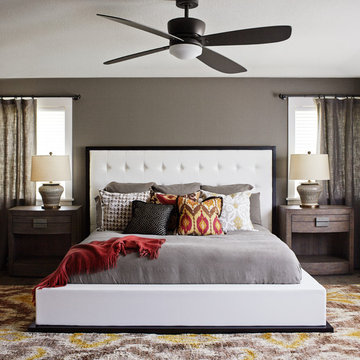
The master bedroom of this home is full of exciting colors and textures. The dark walls allow the bed to stand out while the rug and pillows add pops of color and texture. Brad Knipstein was the photographer.
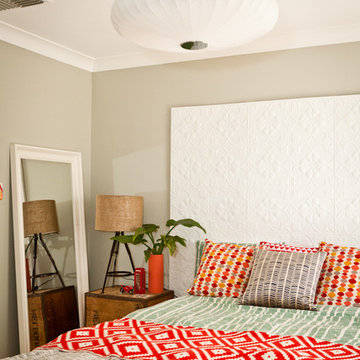
Heather Robbins of Red Images Fine Photography
パースにある小さなエクレクティックスタイルのおしゃれな寝室 (グレーの壁、照明) のレイアウト
パースにある小さなエクレクティックスタイルのおしゃれな寝室 (グレーの壁、照明) のレイアウト
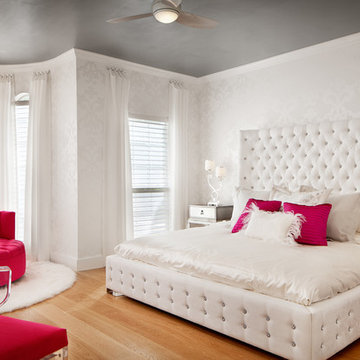
Contemporary Bedroom
Photo by Casey Dunn
オースティンにあるラグジュアリーな広いコンテンポラリースタイルのおしゃれな子供部屋 (白い壁、無垢フローリング、ティーン向け) の写真
オースティンにあるラグジュアリーな広いコンテンポラリースタイルのおしゃれな子供部屋 (白い壁、無垢フローリング、ティーン向け) の写真
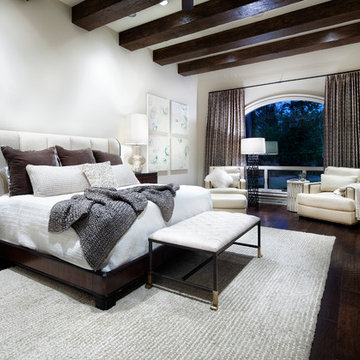
ヒューストンにあるコンテンポラリースタイルのおしゃれな寝室 (白い壁、濃色無垢フローリング、茶色い床、グレーとブラウン) のインテリア
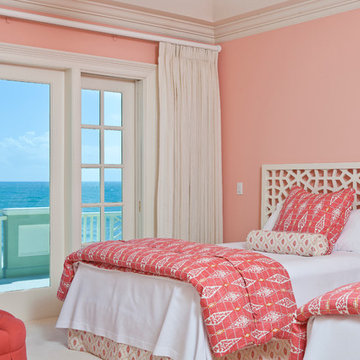
SOFT PINK WALLS WITH CUSTOM FABRICS THAT COMPLIMENT THE FUN AND SOPHISTICATED INTERIORS. FREE FLOWING SOFT LINEN DRAPES AND PAINTED HEADBAORDS WITH AN OPEN DESIGN TO PROMOTE THE WALL COLOR.
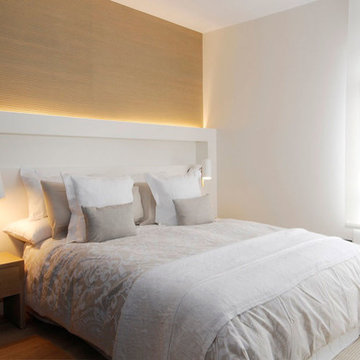
Diseño de cabecero lacado en blanco con iluminación led indirecta y lámparas de pared modelo Scantling, de Marset. Sobre el cabecero pared de madera. http://www.subeinteriorismo.com
Fotografía Elker Azqueta
白いヘッドボードの写真・アイデア
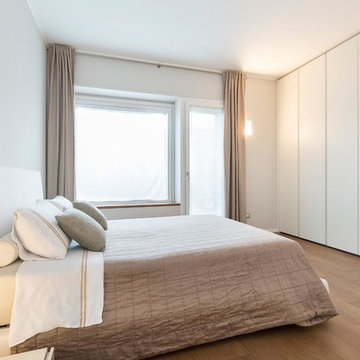
Stefano Pedroni
ミラノにあるコンテンポラリースタイルのおしゃれな主寝室 (白い壁、無垢フローリング、暖炉なし、茶色い床) のインテリア
ミラノにあるコンテンポラリースタイルのおしゃれな主寝室 (白い壁、無垢フローリング、暖炉なし、茶色い床) のインテリア
1



















