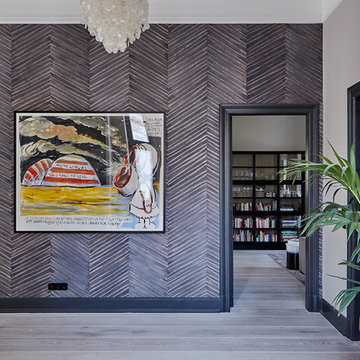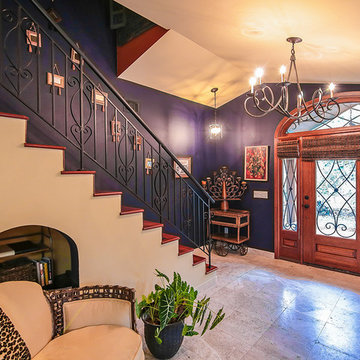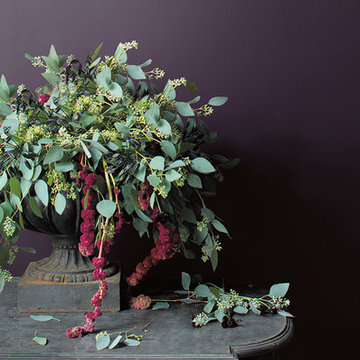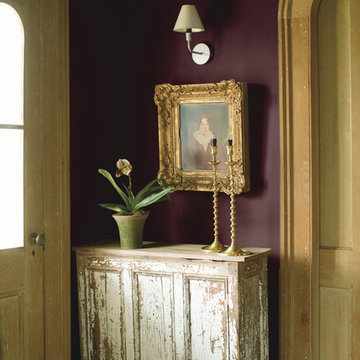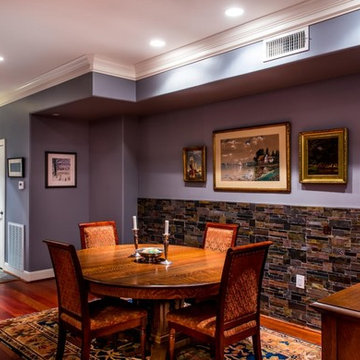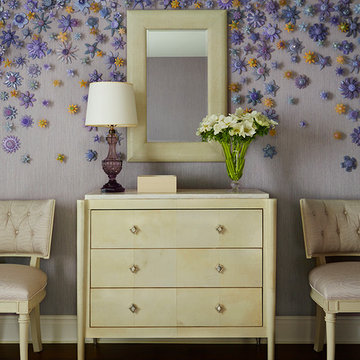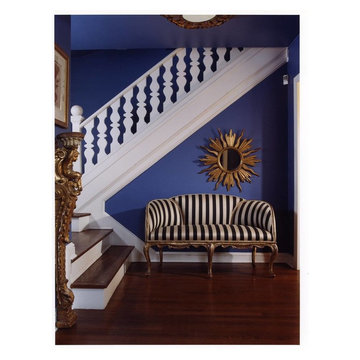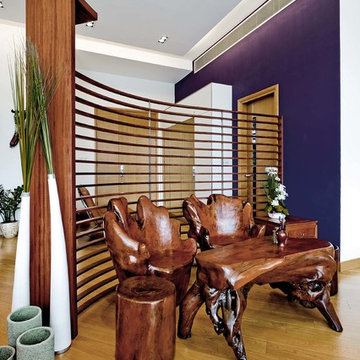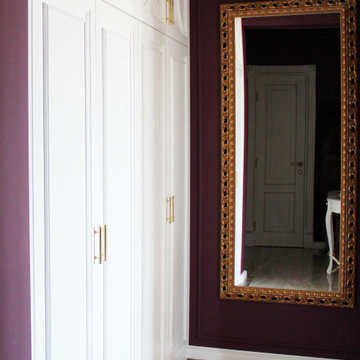玄関 (紫の壁) の写真
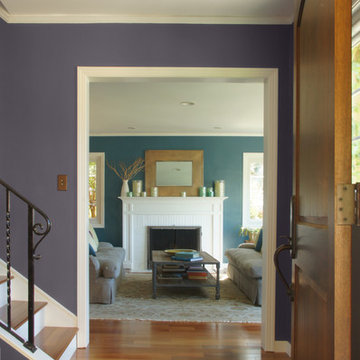
Deep aubergine is a welcoming, rich tone for an otherwise neglected space, linking and framing the deep teal walls in the next room.
サンフランシスコにあるトラディショナルスタイルのおしゃれな玄関 (紫の壁、無垢フローリング、濃色木目調のドア) の写真
サンフランシスコにあるトラディショナルスタイルのおしゃれな玄関 (紫の壁、無垢フローリング、濃色木目調のドア) の写真
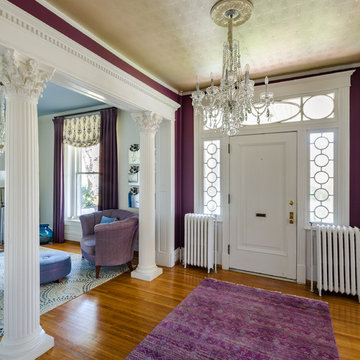
John Magor Photography
リッチモンドにあるトラディショナルスタイルのおしゃれな玄関ロビー (紫の壁、無垢フローリング、白いドア、茶色い床) の写真
リッチモンドにあるトラディショナルスタイルのおしゃれな玄関ロビー (紫の壁、無垢フローリング、白いドア、茶色い床) の写真
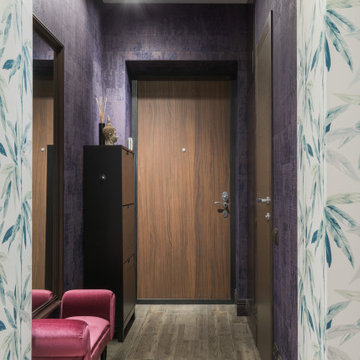
モスクワにあるお手頃価格の中くらいな北欧スタイルのおしゃれな玄関ホール (紫の壁、磁器タイルの床、茶色いドア、茶色い床、壁紙) の写真
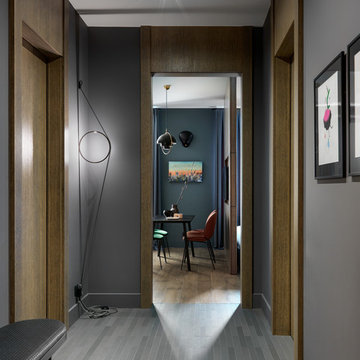
Фото: Сергей Красюк
モスクワにある高級な中くらいなコンテンポラリースタイルのおしゃれな玄関ホール (紫の壁、セラミックタイルの床、グレーの床) の写真
モスクワにある高級な中くらいなコンテンポラリースタイルのおしゃれな玄関ホール (紫の壁、セラミックタイルの床、グレーの床) の写真
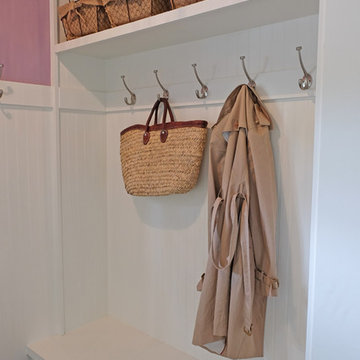
Free ebook, Creating the Ideal Kitchen. DOWNLOAD NOW
The Klimala’s and their three kids are no strangers to moving, this being their fifth house in the same town over the 20-year period they have lived there. “It must be the 7-year itch, because every seven years, we seem to find ourselves antsy for a new project or a new environment. I think part of it is being a designer, I see my own taste evolve and I want my environment to reflect that. Having easy access to wonderful tradesmen and a knowledge of the process makes it that much easier”.
This time, Klimala’s fell in love with a somewhat unlikely candidate. The 1950’s ranch turned cape cod was a bit of a mutt, but it’s location 5 minutes from their design studio and backing up to the high school where their kids can roll out of bed and walk to school, coupled with the charm of its location on a private road and lush landscaping made it an appealing choice for them.
“The bones of the house were really charming. It was typical 1,500 square foot ranch that at some point someone added a second floor to. Its sloped roofline and dormered bedrooms gave it some charm.” With the help of architect Maureen McHugh, Klimala’s gutted and reworked the layout to make the house work for them. An open concept kitchen and dining room allows for more frequent casual family dinners and dinner parties that linger. A dingy 3-season room off the back of the original house was insulated, given a vaulted ceiling with skylights and now opens up to the kitchen. This room now houses an 8’ raw edge white oak dining table and functions as an informal dining room. “One of the challenges with these mid-century homes is the 8’ ceilings. I had to have at least one room that had a higher ceiling so that’s how we did it” states Klimala.
The kitchen features a 10’ island which houses a 5’0” Galley Sink. The Galley features two faucets, and double tiered rail system to which accessories such as cutting boards and stainless steel bowls can be added for ease of cooking. Across from the large sink is an induction cooktop. “My two teen daughters and I enjoy cooking, and the Galley and induction cooktop make it so easy.” A wall of tall cabinets features a full size refrigerator, freezer, double oven and built in coffeemaker. The area on the opposite end of the kitchen features a pantry with mirrored glass doors and a beverage center below.
The rest of the first floor features an entry way, a living room with views to the front yard’s lush landscaping, a family room where the family hangs out to watch TV, a back entry from the garage with a laundry room and mudroom area, one of the home’s four bedrooms and a full bath. There is a double sided fireplace between the family room and living room. The home features pops of color from the living room’s peach grass cloth to purple painted wall in the family room. “I’m definitely a traditionalist at heart but because of the home’s Midcentury roots, I wanted to incorporate some of those elements into the furniture, lighting and accessories which also ended up being really fun. We are not formal people so I wanted a house that my kids would enjoy, have their friends over and feel comfortable.”
The second floor houses the master bedroom suite, two of the kids’ bedrooms and a back room nicknamed “the library” because it has turned into a quiet get away area where the girls can study or take a break from the rest of the family. The area was originally unfinished attic, and because the home was short on closet space, this Jack and Jill area off the girls’ bedrooms houses two large walk-in closets and a small sitting area with a makeup vanity. “The girls really wanted to keep the exposed brick of the fireplace that runs up the through the space, so that’s what we did, and I think they feel like they are in their own little loft space in the city when they are up there” says Klimala.
Designed by: Susan Klimala, CKD, CBD
Photography by: Carlos Vergara
For more information on kitchen and bath design ideas go to: www.kitchenstudio-ge.com

When walking in the front door you see straight through to the expansive views- we wanted to lean into this feature with our design and create a space that draws you in and ushers you to the light filled heart of the home. We introduced deep shades on the walls and a whitewashed flooring to set the tone for the contrast utilized throughout.
A personal favorite- The client’s owned a fantastic piece of art featuring David Bowie that we used as inspiration for the color palette throughout the entire home, so hanging it at the entry and introducing you to the vibes of this home from your first foot in the door was a no brainer.
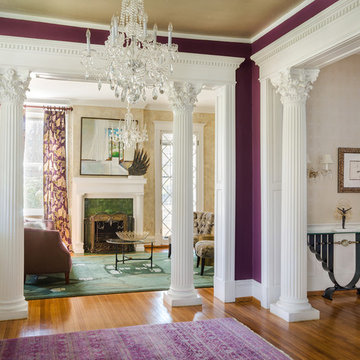
We carried the purple from the sofa and windows in the adjoining living room onto the walls in this foyer. Then we wallpapered the ceiling the hallway in the same gold metallic paper by York. John Magor Photography
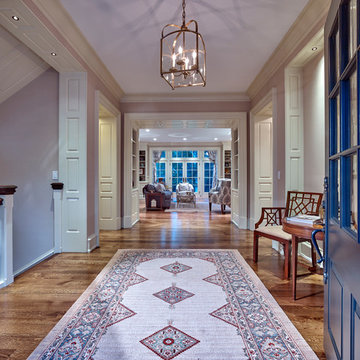
Don Pearse Photographers
フィラデルフィアにある広いトラディショナルスタイルのおしゃれな玄関 (紫の壁、無垢フローリング、青いドア) の写真
フィラデルフィアにある広いトラディショナルスタイルのおしゃれな玄関 (紫の壁、無垢フローリング、青いドア) の写真
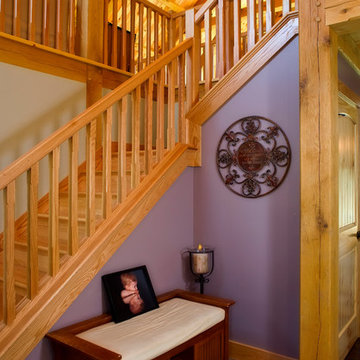
Grand entry foyer with open stair to loft. A view of the loft from entry.
コロンバスにある中くらいなトラディショナルスタイルのおしゃれな玄関ロビー (紫の壁、セラミックタイルの床、濃色木目調のドア) の写真
コロンバスにある中くらいなトラディショナルスタイルのおしゃれな玄関ロビー (紫の壁、セラミックタイルの床、濃色木目調のドア) の写真
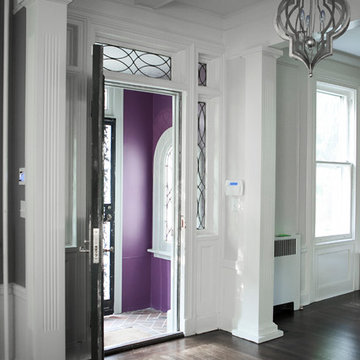
Photo: Denison Lourenco
ニューヨークにあるお手頃価格の広いトラディショナルスタイルのおしゃれな玄関ロビー (黒いドア、紫の壁、濃色無垢フローリング) の写真
ニューヨークにあるお手頃価格の広いトラディショナルスタイルのおしゃれな玄関ロビー (黒いドア、紫の壁、濃色無垢フローリング) の写真
玄関 (紫の壁) の写真
1

