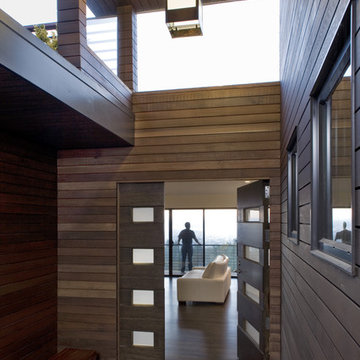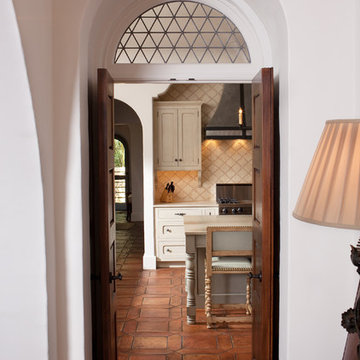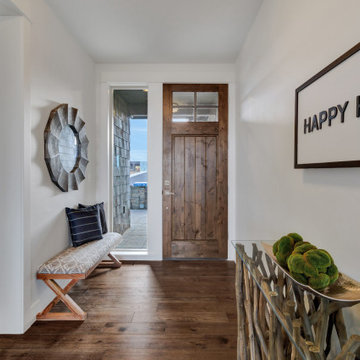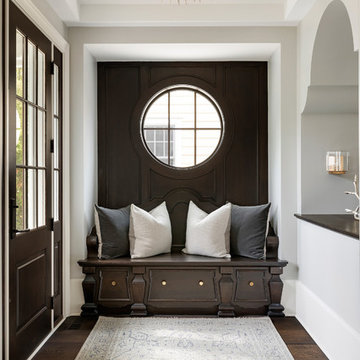玄関 (濃色木目調のドア) の写真

Wrap around front porch - relax, read or socialize here - plenty of space for furniture and seating
シカゴにあるトラディショナルスタイルのおしゃれな玄関 (濃色木目調のドア) の写真
シカゴにあるトラディショナルスタイルのおしゃれな玄関 (濃色木目調のドア) の写真
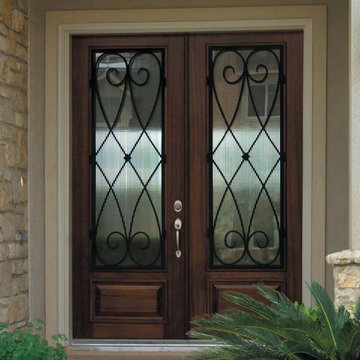
Mahogany
The mahogany Portobello and Legacy Series is a stunning design series of traditional, exquisite doors. Mahogany is a red-brown hardwood used primarily for only the highest grade of wood doors. Mahogany will vary from rich golden to deep red-brown colors and has a beautiful finish when stained and sealed.
Knotty Alder
The knotty alder EstanciaR Series is a charming rustic design series of beautiful and desirable doors. Knotty alder is an American hardwood, growing in the west from California to northern Alaska. Knotty alder offers a beautiful “closed pore” grain and has a beautiful finish when stained and sealed.

Marcell Puzsar, Bright Room Photography
サンフランシスコにある高級な中くらいなカントリー風のおしゃれな玄関ドア (濃色木目調のドア、ベージュの床、無垢フローリング) の写真
サンフランシスコにある高級な中くらいなカントリー風のおしゃれな玄関ドア (濃色木目調のドア、ベージュの床、無垢フローリング) の写真

Christian J Anderson Photography
シアトルにある高級な中くらいなモダンスタイルのおしゃれな玄関ロビー (グレーの壁、濃色木目調のドア、無垢フローリング、茶色い床) の写真
シアトルにある高級な中くらいなモダンスタイルのおしゃれな玄関ロビー (グレーの壁、濃色木目調のドア、無垢フローリング、茶色い床) の写真
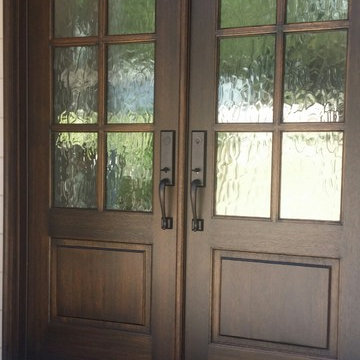
Mahogany Entry With Flemish Glass, Wrought Iron Transom
シャーロットにあるトランジショナルスタイルのおしゃれな玄関ドア (濃色木目調のドア) の写真
シャーロットにあるトランジショナルスタイルのおしゃれな玄関ドア (濃色木目調のドア) の写真

This ski room is functional providing ample room for storage.
他の地域にあるラグジュアリーな広いラスティックスタイルのおしゃれなマッドルーム (黒い壁、セラミックタイルの床、濃色木目調のドア、ベージュの床) の写真
他の地域にあるラグジュアリーな広いラスティックスタイルのおしゃれなマッドルーム (黒い壁、セラミックタイルの床、濃色木目調のドア、ベージュの床) の写真
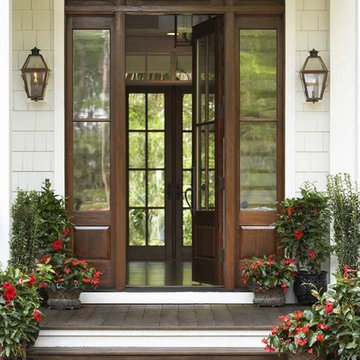
This lovely home sits in one of the most pristine and preserved places in the country - Palmetto Bluff, in Bluffton, SC. The natural beauty and richness of this area create an exceptional place to call home or to visit. The house lies along the river and fits in perfectly with its surroundings.
4,000 square feet - four bedrooms, four and one-half baths
All photos taken by Rachael Boling Photography

Welcome home- this space make quite the entry with soaring ceilings, a custom metal & wood pivot door and glow-y lighting.
デンバーにあるラグジュアリーな巨大なコンテンポラリースタイルのおしゃれな玄関ロビー (白い壁、磁器タイルの床、濃色木目調のドア、ベージュの床、三角天井) の写真
デンバーにあるラグジュアリーな巨大なコンテンポラリースタイルのおしゃれな玄関ロビー (白い壁、磁器タイルの床、濃色木目調のドア、ベージュの床、三角天井) の写真

Black and white tile, wood front door and white walls add a modern twist to the entry way of this coastal home.
他の地域にあるラグジュアリーなビーチスタイルのおしゃれな玄関ラウンジ (白い壁、濃色木目調のドア、マルチカラーの床、羽目板の壁) の写真
他の地域にあるラグジュアリーなビーチスタイルのおしゃれな玄関ラウンジ (白い壁、濃色木目調のドア、マルチカラーの床、羽目板の壁) の写真
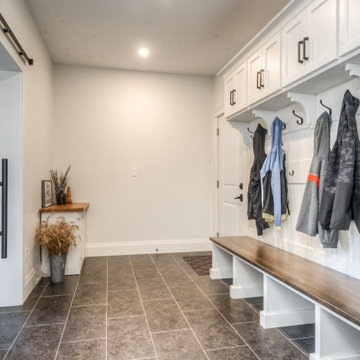
トロントにある高級な中くらいなカントリー風のおしゃれなマッドルーム (白い壁、セラミックタイルの床、濃色木目調のドア、黒い床) の写真

シカゴにある中くらいなトランジショナルスタイルのおしゃれな玄関ロビー (白い壁、大理石の床、濃色木目調のドア、黒い床、羽目板の壁) の写真

this home is a unique blend of a transitional exterior and a contemporary interior
マイアミにあるラグジュアリーな広いコンテンポラリースタイルのおしゃれな玄関ロビー (グレーの壁、磁器タイルの床、濃色木目調のドア、白い床) の写真
マイアミにあるラグジュアリーな広いコンテンポラリースタイルのおしゃれな玄関ロビー (グレーの壁、磁器タイルの床、濃色木目調のドア、白い床) の写真

As a conceptual urban infill project, the Wexley is designed for a narrow lot in the center of a city block. The 26’x48’ floor plan is divided into thirds from front to back and from left to right. In plan, the left third is reserved for circulation spaces and is reflected in elevation by a monolithic block wall in three shades of gray. Punching through this block wall, in three distinct parts, are the main levels windows for the stair tower, bathroom, and patio. The right two-thirds of the main level are reserved for the living room, kitchen, and dining room. At 16’ long, front to back, these three rooms align perfectly with the three-part block wall façade. It’s this interplay between plan and elevation that creates cohesion between each façade, no matter where it’s viewed. Given that this project would have neighbors on either side, great care was taken in crafting desirable vistas for the living, dining, and master bedroom. Upstairs, with a view to the street, the master bedroom has a pair of closets and a skillfully planned bathroom complete with soaker tub and separate tiled shower. Main level cabinetry and built-ins serve as dividing elements between rooms and framing elements for views outside.
Architect: Visbeen Architects
Builder: J. Peterson Homes
Photographer: Ashley Avila Photography

Designer: Honeycomb Home Design
Photographer: Marcel Alain
This new home features open beam ceilings and a ranch style feel with contemporary elements.
玄関 (濃色木目調のドア) の写真
1


