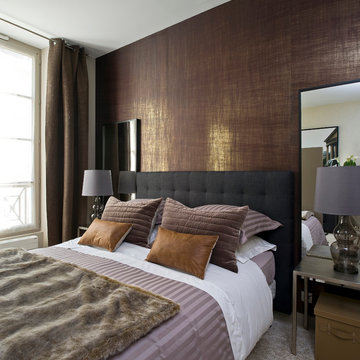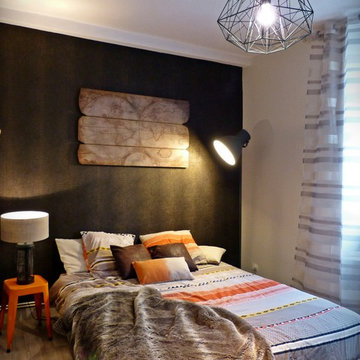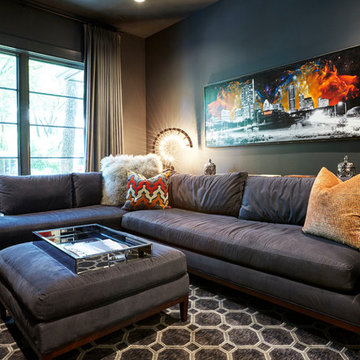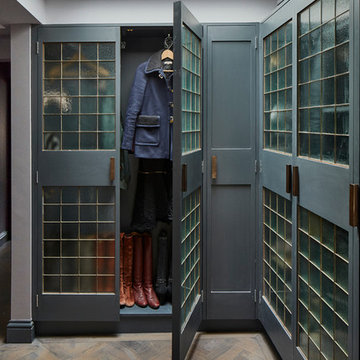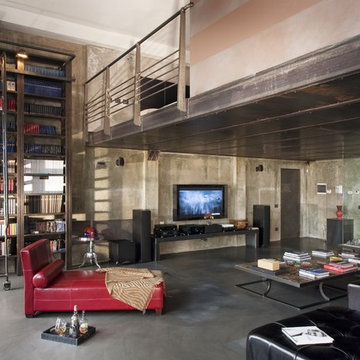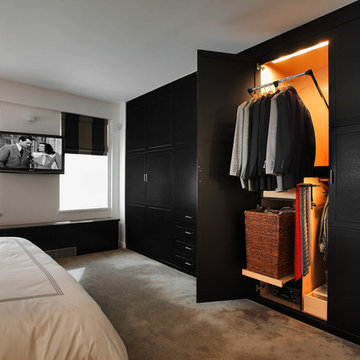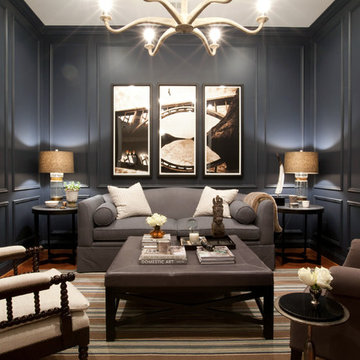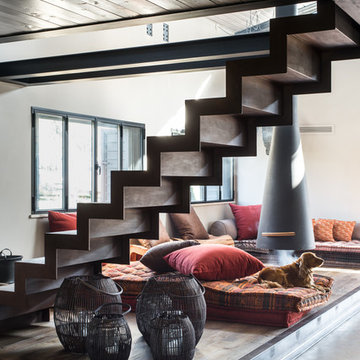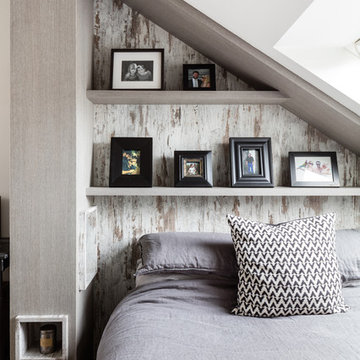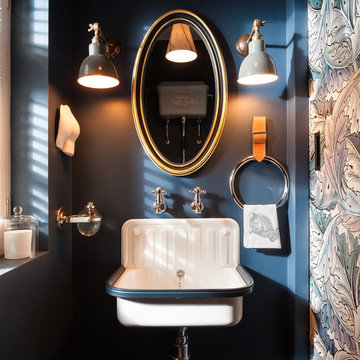独身男性の部屋の写真・アイデア

The dark, blue-grey walls and stylish complementing furniture is almost paradoxically lit up by the huge bey window, creating a cozy living room atmosphere which, when mixed with the wall-mounted neon sign and other decorative pieces comes off as edgy, without loosing it's previous appeal.
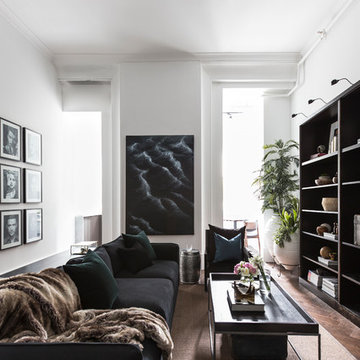
Interior Designer: Graham Simmonds
Photographer: Pablo Veiga
シドニーにある高級な小さなコンテンポラリースタイルのおしゃれなリビング (白い壁、濃色無垢フローリング、暖炉なし、据え置き型テレビ、茶色い床) の写真
シドニーにある高級な小さなコンテンポラリースタイルのおしゃれなリビング (白い壁、濃色無垢フローリング、暖炉なし、据え置き型テレビ、茶色い床) の写真
希望の作業にぴったりな専門家を見つけましょう

Photo: Turykina Maria © 2015 Houzz
モスクワにある小さなインダストリアルスタイルのおしゃれなキッチン (フラットパネル扉のキャビネット、白いキャビネット、淡色無垢フローリング、マルチカラーのキッチンパネル、カラー調理設備) の写真
モスクワにある小さなインダストリアルスタイルのおしゃれなキッチン (フラットパネル扉のキャビネット、白いキャビネット、淡色無垢フローリング、マルチカラーのキッチンパネル、カラー調理設備) の写真

Photo by: Lucas Finlay
A successful entrepreneur and self-proclaimed bachelor, the owner of this 1,100-square-foot Yaletown property sought a complete renovation in time for Vancouver Winter Olympic Games. The goal: make it party central and keep the neighbours happy. For the latter, we added acoustical insulation to walls, ceilings, floors and doors. For the former, we designed the kitchen to provide ample catering space and keep guests oriented around the bar top and living area. Concrete counters, stainless steel cabinets, tin doors and concrete floors were chosen for durability and easy cleaning. The black, high-gloss lacquered pantry cabinets reflect light from the single window, and amplify the industrial space’s masculinity.
To add depth and highlight the history of the 100-year-old garment factory building, the original brick and concrete walls were exposed. In the living room, a drywall ceiling and steel beams were clad in Douglas Fir to reference the old, original post and beam structure.
We juxtaposed these raw elements with clean lines and bold statements with a nod to overnight guests. In the ensuite, the sculptural Spoon XL tub provides room for two; the vanity has a pop-up make-up mirror and extra storage; and, LED lighting in the steam shower to shift the mood from refreshing to sensual.
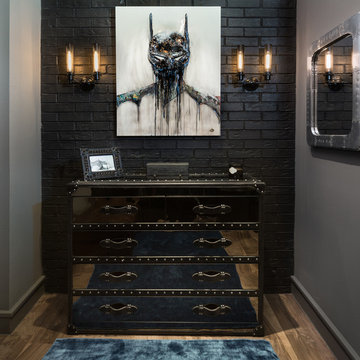
Jenn Baker
ダラスにある中くらいなインダストリアルスタイルのおしゃれなウォークインクローゼット (フラットパネル扉のキャビネット、茶色い床、無垢フローリング) の写真
ダラスにある中くらいなインダストリアルスタイルのおしゃれなウォークインクローゼット (フラットパネル扉のキャビネット、茶色い床、無垢フローリング) の写真
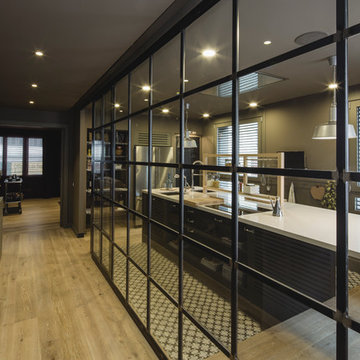
バルセロナにある高級な広いトランジショナルスタイルのおしゃれなキッチン (アンダーカウンターシンク、淡色無垢フローリング、人工大理石カウンター、シルバーの調理設備、フラットパネル扉のキャビネット) の写真
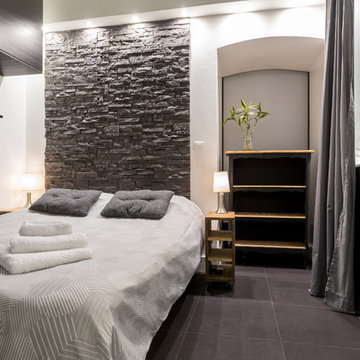
Franck Minieri © 2014 Houzz
ニースにある中くらいなコンテンポラリースタイルのおしゃれな主寝室 (白い壁、セラミックタイルの床) のインテリア
ニースにある中くらいなコンテンポラリースタイルのおしゃれな主寝室 (白い壁、セラミックタイルの床) のインテリア

Photography by Eduard Hueber / archphoto
North and south exposures in this 3000 square foot loft in Tribeca allowed us to line the south facing wall with two guest bedrooms and a 900 sf master suite. The trapezoid shaped plan creates an exaggerated perspective as one looks through the main living space space to the kitchen. The ceilings and columns are stripped to bring the industrial space back to its most elemental state. The blackened steel canopy and blackened steel doors were designed to complement the raw wood and wrought iron columns of the stripped space. Salvaged materials such as reclaimed barn wood for the counters and reclaimed marble slabs in the master bathroom were used to enhance the industrial feel of the space.
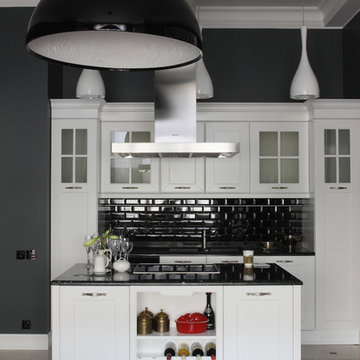
Фотограф Михаил Степанов
モスクワにあるトラディショナルスタイルのおしゃれなキッチン (黒いキッチンパネル、サブウェイタイルのキッチンパネル) の写真
モスクワにあるトラディショナルスタイルのおしゃれなキッチン (黒いキッチンパネル、サブウェイタイルのキッチンパネル) の写真
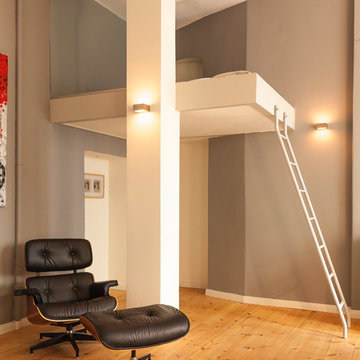
Taking advantage of the high 3.65m / 12 ft ceilings, a loft bed was built into the space to create extra room for guests.
Unter Ausnutzung der hohen 3,65 m Decken, wurde ein Hochbett in den Raum gebaut, um mehr Platz für die Gäste zu schaffen.
独身男性の部屋の写真・アイデア
1



















