浴室・バスルーム (白いキャビネット) の写真
絞り込み:
資材コスト
並び替え:今日の人気順
写真 1〜20 枚目(全 326 枚)
1/3

A special LEICHT Westchester | Greenwich project.
Located in Chappaqua, Westchester County, NY. this beautiful project was done in two phases, guest house first and then the main house.
In the main house, we did the kitchen and butler pantry, living area and bar, laundry room; master bathroom and master closet, three bathrooms.
In the guest house, we did the kitchen and bar; laundry; guest bath and master bath.
All LEICHT.
All cabinetry is "CARRE FS" in Frosty White finish color and the wood you see is all TOPOS in walnut color.
2 kitchens 7 bathrooms
Laundry room
Closet
Pantry
We enjoyed every step of the way working on this project. A wonderful family that worked with us in true collaboration to create this beautiful final outcome.
Designer: Leah Diamond – LEICHT Westchester |Greenwich
Photographer: Zdravko Cota

トロントにある高級な広いトランジショナルスタイルのおしゃれなマスターバスルーム (ドロップイン型浴槽、コーナー設置型シャワー、グレーの壁、アンダーカウンター洗面器、開き戸のシャワー、シェーカースタイル扉のキャビネット、白いキャビネット、磁器タイルの床、大理石の洗面台) の写真

This is a beautiful master bathroom and closet remodel. The free standing bathtub with chandelier is the focal point in the room. The shower is travertine subway tile with enough room for 2.
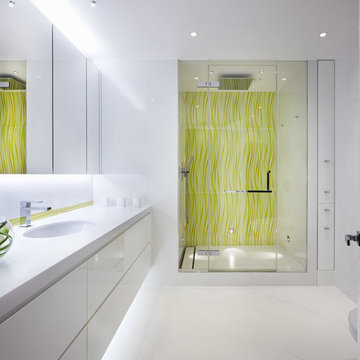
Mel Yates
ロンドンにあるコンテンポラリースタイルのおしゃれな浴室 (アンダーカウンター洗面器、フラットパネル扉のキャビネット、白いキャビネット、アルコーブ型シャワー、白い壁、照明) の写真
ロンドンにあるコンテンポラリースタイルのおしゃれな浴室 (アンダーカウンター洗面器、フラットパネル扉のキャビネット、白いキャビネット、アルコーブ型シャワー、白い壁、照明) の写真

NMA Architects
サンタバーバラにある広いトラディショナルスタイルのおしゃれなマスターバスルーム (白いタイル、アンダーカウンター洗面器、白いキャビネット、大理石の洗面台、コーナー設置型シャワー、ベージュの壁、大理石の床、アンダーマウント型浴槽、落し込みパネル扉のキャビネット、大理石タイル、白い洗面カウンター、一体型トイレ ) の写真
サンタバーバラにある広いトラディショナルスタイルのおしゃれなマスターバスルーム (白いタイル、アンダーカウンター洗面器、白いキャビネット、大理石の洗面台、コーナー設置型シャワー、ベージュの壁、大理石の床、アンダーマウント型浴槽、落し込みパネル扉のキャビネット、大理石タイル、白い洗面カウンター、一体型トイレ ) の写真
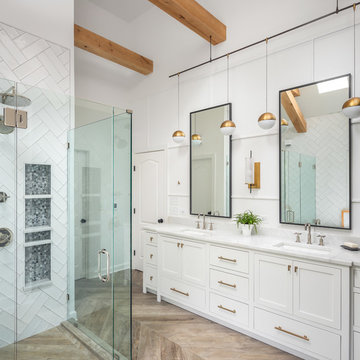
Bob Fortner Photography
ローリーにあるお手頃価格の中くらいなカントリー風のおしゃれなマスターバスルーム (落し込みパネル扉のキャビネット、白いキャビネット、置き型浴槽、バリアフリー、分離型トイレ、白いタイル、セラミックタイル、白い壁、磁器タイルの床、アンダーカウンター洗面器、大理石の洗面台、茶色い床、開き戸のシャワー、白い洗面カウンター) の写真
ローリーにあるお手頃価格の中くらいなカントリー風のおしゃれなマスターバスルーム (落し込みパネル扉のキャビネット、白いキャビネット、置き型浴槽、バリアフリー、分離型トイレ、白いタイル、セラミックタイル、白い壁、磁器タイルの床、アンダーカウンター洗面器、大理石の洗面台、茶色い床、開き戸のシャワー、白い洗面カウンター) の写真
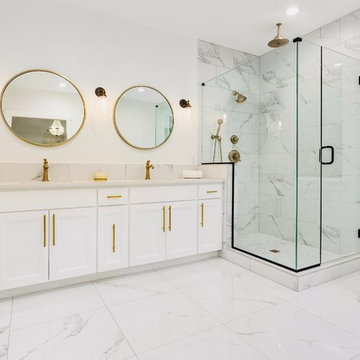
ロサンゼルスにある高級な広いトランジショナルスタイルのおしゃれなマスターバスルーム (落し込みパネル扉のキャビネット、白いキャビネット、置き型浴槽、アルコーブ型シャワー、グレーのタイル、白い壁、アンダーカウンター洗面器、白い床、開き戸のシャワー、グレーの洗面カウンター、分離型トイレ、大理石タイル、大理石の床、クオーツストーンの洗面台) の写真

Tatjana Plitt
メルボルンにあるお手頃価格の小さなコンテンポラリースタイルのおしゃれな浴室 (置き型浴槽、オープン型シャワー、グレーのタイル、大理石タイル、磁器タイルの床、一体型シンク、人工大理石カウンター、グレーの床、オープンシャワー、白い洗面カウンター、フラットパネル扉のキャビネット、白いキャビネット、グレーの壁) の写真
メルボルンにあるお手頃価格の小さなコンテンポラリースタイルのおしゃれな浴室 (置き型浴槽、オープン型シャワー、グレーのタイル、大理石タイル、磁器タイルの床、一体型シンク、人工大理石カウンター、グレーの床、オープンシャワー、白い洗面カウンター、フラットパネル扉のキャビネット、白いキャビネット、グレーの壁) の写真

オマハにある広いカントリー風のおしゃれなマスターバスルーム (置き型浴槽、コーナー設置型シャワー、モノトーンのタイル、白いタイル、グレーの壁、マルチカラーの床、開き戸のシャワー、落し込みパネル扉のキャビネット、白いキャビネット、セラミックタイル、セメントタイルの床、ベッセル式洗面器、白い洗面カウンター) の写真
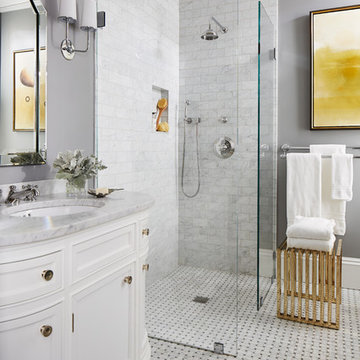
Laura Moss Photography
ボストンにあるトラディショナルスタイルのおしゃれな浴室 (白いキャビネット、バリアフリー、グレーのタイル、サブウェイタイル、グレーの壁、アンダーカウンター洗面器、マルチカラーの床、オープンシャワー、グレーの洗面カウンター、落し込みパネル扉のキャビネット) の写真
ボストンにあるトラディショナルスタイルのおしゃれな浴室 (白いキャビネット、バリアフリー、グレーのタイル、サブウェイタイル、グレーの壁、アンダーカウンター洗面器、マルチカラーの床、オープンシャワー、グレーの洗面カウンター、落し込みパネル扉のキャビネット) の写真

シカゴにある広いトラディショナルスタイルのおしゃれな浴室 (白いキャビネット、アンダーマウント型浴槽、ダブルシャワー、白い壁、濃色無垢フローリング、茶色い床、開き戸のシャワー、シェーカースタイル扉のキャビネット、マルチカラーのタイル) の写真
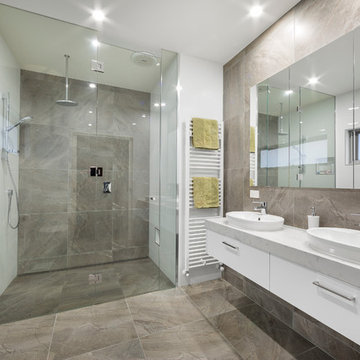
メルボルンにある広いコンテンポラリースタイルのおしゃれなマスターバスルーム (フラットパネル扉のキャビネット、白いキャビネット、バリアフリー、白い壁、ベッセル式洗面器、グレーのタイル、開き戸のシャワー、トラバーチンタイル、トラバーチンの床、大理石の洗面台、グレーの床) の写真
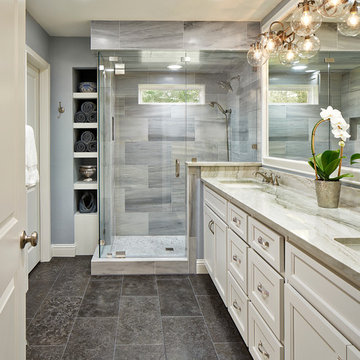
ダラスにあるトラディショナルスタイルのおしゃれなマスターバスルーム (落し込みパネル扉のキャビネット、白いキャビネット、コーナー設置型シャワー、茶色いタイル、グレーのタイル、青い壁、アンダーカウンター洗面器、開き戸のシャワー) の写真
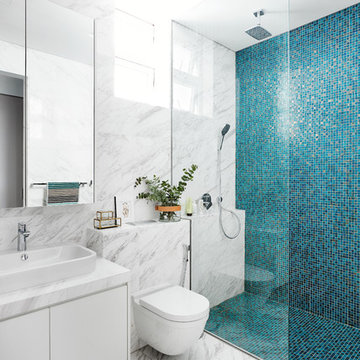
シンガポールにあるコンテンポラリースタイルのおしゃれな浴室 (フラットパネル扉のキャビネット、白いキャビネット、バリアフリー、壁掛け式トイレ、青いタイル、白いタイル、モザイクタイル、大理石の床、ベッセル式洗面器) の写真
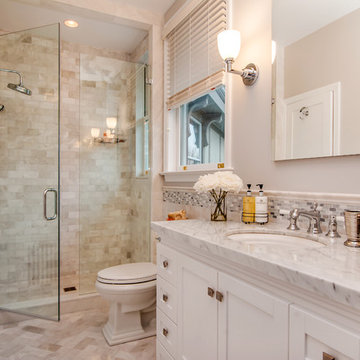
guest bath with marble mosaic tile, marble floor and base, custom wood J Tribble vanity with marble top
ニューヨークにあるトランジショナルスタイルのおしゃれな浴室 (白いキャビネット、大理石の床、アンダーカウンター洗面器、大理石の洗面台、アルコーブ型シャワー、ベージュのタイル、サブウェイタイル、シェーカースタイル扉のキャビネット) の写真
ニューヨークにあるトランジショナルスタイルのおしゃれな浴室 (白いキャビネット、大理石の床、アンダーカウンター洗面器、大理石の洗面台、アルコーブ型シャワー、ベージュのタイル、サブウェイタイル、シェーカースタイル扉のキャビネット) の写真

Gilbertson Photography
ミネアポリスにあるラグジュアリーな小さなコンテンポラリースタイルのおしゃれなバスルーム (浴槽なし) (アンダーカウンター洗面器、白いキャビネット、アルコーブ型シャワー、白いタイル、人工大理石カウンター、一体型トイレ 、磁器タイルの床、フラットパネル扉のキャビネット) の写真
ミネアポリスにあるラグジュアリーな小さなコンテンポラリースタイルのおしゃれなバスルーム (浴槽なし) (アンダーカウンター洗面器、白いキャビネット、アルコーブ型シャワー、白いタイル、人工大理石カウンター、一体型トイレ 、磁器タイルの床、フラットパネル扉のキャビネット) の写真

A typical post-1906 Noe Valley house is simultaneously restored, expanded and redesigned to keep what works and rethink what doesn’t. The front façade, is scraped and painted a crisp monochrome white—it worked. The new asymmetrical gabled rear addition takes the place of a windowless dead end box that didn’t. A “Great kitchen”, open yet formally defined living and dining rooms, a generous master suite, and kid’s rooms with nooks and crannies, all make for a newly designed house that straddles old and new.
Structural Engineer: Gregory Paul Wallace SE
General Contractor: Cardea Building Co.
Photographer: Open Homes Photography
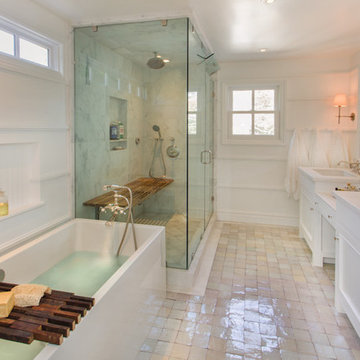
Interior design and millwork by Thea segal
ロサンゼルスにあるトラディショナルスタイルのおしゃれな浴室 (アンダーカウンター洗面器、白いキャビネット、置き型浴槽、コーナー設置型シャワー、白いタイル、落し込みパネル扉のキャビネット、シャワーベンチ) の写真
ロサンゼルスにあるトラディショナルスタイルのおしゃれな浴室 (アンダーカウンター洗面器、白いキャビネット、置き型浴槽、コーナー設置型シャワー、白いタイル、落し込みパネル扉のキャビネット、シャワーベンチ) の写真
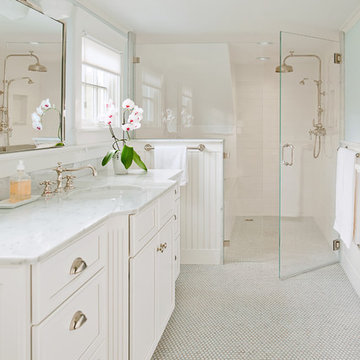
Designed by Jamie Thibeault
Photo Copyright (c) Julie Megnia Photography (www.juliemegniaphotography.com)
ボストンにあるラグジュアリーなコンテンポラリースタイルのおしゃれな浴室 (大理石の洗面台、白いキャビネット、バリアフリー、モザイクタイル) の写真
ボストンにあるラグジュアリーなコンテンポラリースタイルのおしゃれな浴室 (大理石の洗面台、白いキャビネット、バリアフリー、モザイクタイル) の写真
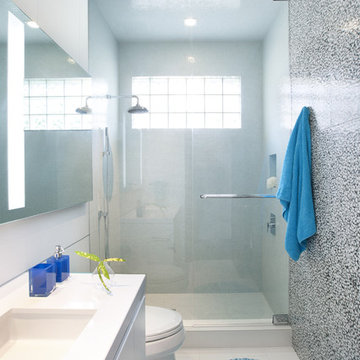
A young Mexican couple approached us to create a streamline modern and fresh home for their growing family. They expressed a desire for natural textures and finishes such as natural stone and a variety of woods to juxtapose against a clean linear white backdrop.
For the kid’s rooms we are staying within the modern and fresh feel of the house while bringing in pops of bright color such as lime green. We are looking to incorporate interactive features such as a chalkboard wall and fun unique kid size furniture.
The bathrooms are very linear and play with the concept of planes in the use of materials.They will be a study in contrasting and complementary textures established with tiles from resin inlaid with pebbles to a long porcelain tile that resembles wood grain.
This beautiful house is a 5 bedroom home located in Presidential Estates in Aventura, FL.
浴室・バスルーム (白いキャビネット) の写真
1