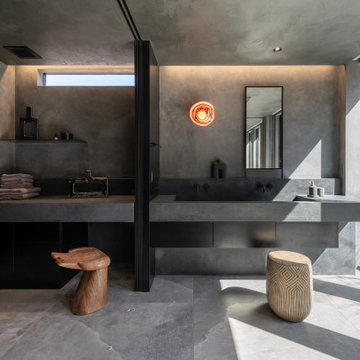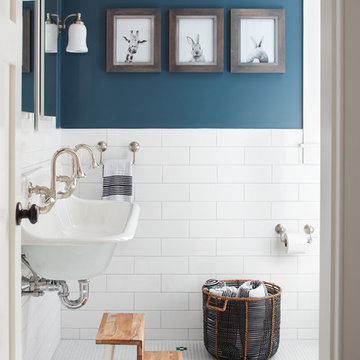浴室・バスルーム (横長型シンク) の写真

The reconfiguration of the master bathroom opened up the space by pairing a platform shower with a freestanding tub. The open shower, wall-hung vanity, and wall-hung water closet create continuous flooring and an expansive feeling. The result is a welcoming space with a calming aesthetic.

Chris Snook
ロンドンにある小さなコンテンポラリースタイルのおしゃれなバスルーム (浴槽なし) (コーナー設置型シャワー、一体型トイレ 、グレーのタイル、大理石タイル、グレーの壁、リノリウムの床、横長型シンク、木製洗面台、白い床、オープンシャワー、フラットパネル扉のキャビネット、中間色木目調キャビネット、ブラウンの洗面カウンター) の写真
ロンドンにある小さなコンテンポラリースタイルのおしゃれなバスルーム (浴槽なし) (コーナー設置型シャワー、一体型トイレ 、グレーのタイル、大理石タイル、グレーの壁、リノリウムの床、横長型シンク、木製洗面台、白い床、オープンシャワー、フラットパネル扉のキャビネット、中間色木目調キャビネット、ブラウンの洗面カウンター) の写真

ラグジュアリーな広いコンテンポラリースタイルのおしゃれなマスターバスルーム (置き型浴槽、白い壁、横長型シンク、グレーの床、オープンシャワー、白い洗面カウンター、洗い場付きシャワー、壁掛け式トイレ、グレーのタイル、スレートタイル、クオーツストーンの洗面台) の写真
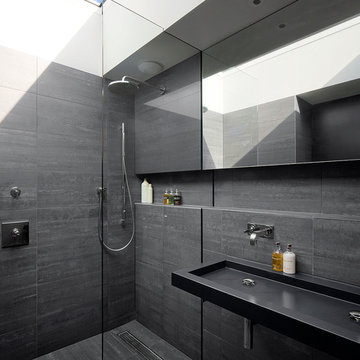
Photographer: Will Pryce
ロンドンにあるコンテンポラリースタイルのおしゃれなバスルーム (浴槽なし) (横長型シンク、バリアフリー、グレーのタイル、グレーの壁) の写真
ロンドンにあるコンテンポラリースタイルのおしゃれなバスルーム (浴槽なし) (横長型シンク、バリアフリー、グレーのタイル、グレーの壁) の写真

cabin, country home, custom vanity, farm sink, modern farmhouse, mountain home, natural materials,
ソルトレイクシティにあるカントリー風のおしゃれな浴室 (濃色木目調キャビネット、白いタイル、白い壁、横長型シンク、白い床、白い洗面カウンター、オープンシェルフ) の写真
ソルトレイクシティにあるカントリー風のおしゃれな浴室 (濃色木目調キャビネット、白いタイル、白い壁、横長型シンク、白い床、白い洗面カウンター、オープンシェルフ) の写真

マイアミにある中くらいなモダンスタイルのおしゃれなマスターバスルーム (フラットパネル扉のキャビネット、黒いキャビネット、アルコーブ型シャワー、グレーのタイル、横長型シンク、グレーの床、オープンシャワー、グレーの洗面カウンター、グレーの壁) の写真

他の地域にあるコンテンポラリースタイルのおしゃれな浴室 (中間色木目調キャビネット、アルコーブ型シャワー、ベージュのタイル、ベージュの壁、横長型シンク、グレーの床、オープンシャワー、白い洗面カウンター、洗面台2つ、フローティング洗面台) の写真

The guest bath in this project was a simple black and white design with beveled subway tile and ceramic patterned tile on the floor. Bringing the tile up the wall and to the ceiling in the shower adds depth and luxury to this small bathroom. The farmhouse sink with raw pine vanity cabinet give a rustic vibe; the perfect amount of natural texture in this otherwise tile and glass space. Perfect for guests!

ボストンにある高級な中くらいなトランジショナルスタイルのおしゃれなマスターバスルーム (フラットパネル扉のキャビネット、中間色木目調キャビネット、一体型トイレ 、ベージュの壁、横長型シンク、オープンシャワー、アルコーブ型浴槽、シャワー付き浴槽 、グレーのタイル、磁器タイル、磁器タイルの床、人工大理石カウンター、グレーの床、白い洗面カウンター) の写真

Sam Oberter
フィラデルフィアにある中くらいな北欧スタイルのおしゃれな浴室 (横長型シンク、フラットパネル扉のキャビネット、中間色木目調キャビネット、オープン型シャワー、白いタイル、オープンシャワー、白い床、照明) の写真
フィラデルフィアにある中くらいな北欧スタイルのおしゃれな浴室 (横長型シンク、フラットパネル扉のキャビネット、中間色木目調キャビネット、オープン型シャワー、白いタイル、オープンシャワー、白い床、照明) の写真
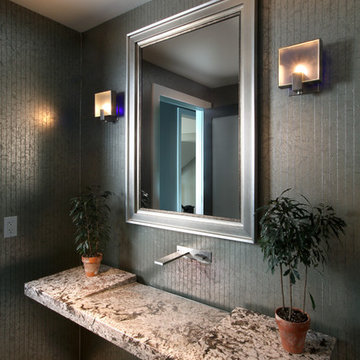
The Hasserton is a sleek take on the waterfront home. This multi-level design exudes modern chic as well as the comfort of a family cottage. The sprawling main floor footprint offers homeowners areas to lounge, a spacious kitchen, a formal dining room, access to outdoor living, and a luxurious master bedroom suite. The upper level features two additional bedrooms and a loft, while the lower level is the entertainment center of the home. A curved beverage bar sits adjacent to comfortable sitting areas. A guest bedroom and exercise facility are also located on this floor.

Aaron Leitz Photography
サンフランシスコにあるお手頃価格のコンテンポラリースタイルのおしゃれな浴室 (横長型シンク、フラットパネル扉のキャビネット、濃色木目調キャビネット、アンダーマウント型浴槽、コーナー設置型シャワー、白いタイル) の写真
サンフランシスコにあるお手頃価格のコンテンポラリースタイルのおしゃれな浴室 (横長型シンク、フラットパネル扉のキャビネット、濃色木目調キャビネット、アンダーマウント型浴槽、コーナー設置型シャワー、白いタイル) の写真
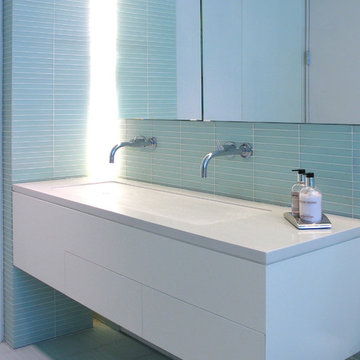
Contemporary glass tile bathroom
ニューヨークにあるコンテンポラリースタイルのおしゃれな浴室 (横長型シンク、フラットパネル扉のキャビネット、白いキャビネット、青いタイル、照明) の写真
ニューヨークにあるコンテンポラリースタイルのおしゃれな浴室 (横長型シンク、フラットパネル扉のキャビネット、白いキャビネット、青いタイル、照明) の写真

© Paul Bardagjy Photography
オースティンにあるラグジュアリーな中くらいなモダンスタイルのおしゃれなマスターバスルーム (オープン型シャワー、ベージュのタイル、ベージュの壁、ライムストーンの床、横長型シンク、オープンシャワー、ライムストーンタイル、ベージュの床、シャワーベンチ) の写真
オースティンにあるラグジュアリーな中くらいなモダンスタイルのおしゃれなマスターバスルーム (オープン型シャワー、ベージュのタイル、ベージュの壁、ライムストーンの床、横長型シンク、オープンシャワー、ライムストーンタイル、ベージュの床、シャワーベンチ) の写真

The ensuite shower room features herringbone zellige tiles with a bold zigzag floor tile. The walls are finished in sage green which is complemented by the pink concrete basin.
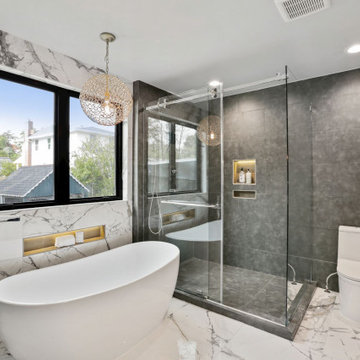
Creating specific focal points for this owner’s bathroom was important. Client wanted a modern-forward spa-like bathroom retreat. We created it by using rich colors to create contrast in the tile. We included lighted niches for the bathtub and shower as well as in the custom-built linen shelves. The large casement window opens up the space and the honeycomb gold chandelier really added a touch of elegance to the room while pulling out the gold tones in the floor and wall tile. We also included a contemporary 84” trough double vanity and a freestanding bath tub complete with a bath filler to complete the space.
浴室・バスルーム (横長型シンク) の写真
1
