浴室・バスルーム (シェーカースタイル扉のキャビネット) の写真
絞り込み:
資材コスト
並び替え:今日の人気順
写真 1〜20 枚目(全 104 枚)
1/3

A special LEICHT Westchester | Greenwich project.
Located in Chappaqua, Westchester County, NY. this beautiful project was done in two phases, guest house first and then the main house.
In the main house, we did the kitchen and butler pantry, living area and bar, laundry room; master bathroom and master closet, three bathrooms.
In the guest house, we did the kitchen and bar; laundry; guest bath and master bath.
All LEICHT.
All cabinetry is "CARRE FS" in Frosty White finish color and the wood you see is all TOPOS in walnut color.
2 kitchens 7 bathrooms
Laundry room
Closet
Pantry
We enjoyed every step of the way working on this project. A wonderful family that worked with us in true collaboration to create this beautiful final outcome.
Designer: Leah Diamond – LEICHT Westchester |Greenwich
Photographer: Zdravko Cota

This luxurious master bathroom comes in a classic white and blue color scheme of timeless beauty. The navy blue floating double vanity is matched with an all white quartz countertop, Pirellone sink faucets, and a large linen closet. The bathroom floor is brought to life with a basket weave mosaic tile that continues into the large walk in shower, with both a rain shower-head and handheld shower head.

オースティンにある広いトランジショナルスタイルのおしゃれなバスルーム (浴槽なし) (シェーカースタイル扉のキャビネット、淡色木目調キャビネット、アルコーブ型シャワー、分離型トイレ、白いタイル、ベッセル式洗面器、グレーの床、グレーの洗面カウンター、洗面台1つ、造り付け洗面台) の写真

トロントにある高級な広いトランジショナルスタイルのおしゃれなマスターバスルーム (ドロップイン型浴槽、コーナー設置型シャワー、グレーの壁、アンダーカウンター洗面器、開き戸のシャワー、シェーカースタイル扉のキャビネット、白いキャビネット、磁器タイルの床、大理石の洗面台) の写真

Interior Architecture, Interior Design, Construction Administration, Art Curation, and Custom Millwork, AV & Furniture Design by Chango & Co.
Photography by Jacob Snavely
Featured in Architectural Digest
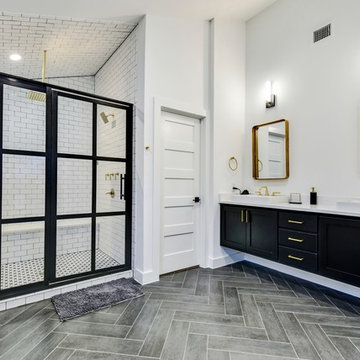
Travis Baker, Twist Tours
オースティンにあるモダンスタイルのおしゃれなマスターバスルーム (シェーカースタイル扉のキャビネット、黒いキャビネット、ダブルシャワー、白いタイル、サブウェイタイル、白い壁、オーバーカウンターシンク、グレーの床、開き戸のシャワー、白い洗面カウンター) の写真
オースティンにあるモダンスタイルのおしゃれなマスターバスルーム (シェーカースタイル扉のキャビネット、黒いキャビネット、ダブルシャワー、白いタイル、サブウェイタイル、白い壁、オーバーカウンターシンク、グレーの床、開き戸のシャワー、白い洗面カウンター) の写真

シカゴにある広いトラディショナルスタイルのおしゃれな浴室 (白いキャビネット、アンダーマウント型浴槽、ダブルシャワー、白い壁、濃色無垢フローリング、茶色い床、開き戸のシャワー、シェーカースタイル扉のキャビネット、マルチカラーのタイル) の写真
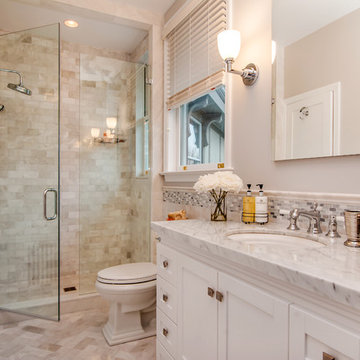
guest bath with marble mosaic tile, marble floor and base, custom wood J Tribble vanity with marble top
ニューヨークにあるトランジショナルスタイルのおしゃれな浴室 (白いキャビネット、大理石の床、アンダーカウンター洗面器、大理石の洗面台、アルコーブ型シャワー、ベージュのタイル、サブウェイタイル、シェーカースタイル扉のキャビネット) の写真
ニューヨークにあるトランジショナルスタイルのおしゃれな浴室 (白いキャビネット、大理石の床、アンダーカウンター洗面器、大理石の洗面台、アルコーブ型シャワー、ベージュのタイル、サブウェイタイル、シェーカースタイル扉のキャビネット) の写真

Rob Nelson
トロントにあるお手頃価格の中くらいなトランジショナルスタイルのおしゃれな浴室 (シェーカースタイル扉のキャビネット、黒いキャビネット、コーナー設置型シャワー、一体型トイレ 、ベージュのタイル、磁器タイル、アンダーカウンター洗面器、オニキスの洗面台、グレーの床、グレーの壁、磁器タイルの床、オープンシャワー、洗濯室) の写真
トロントにあるお手頃価格の中くらいなトランジショナルスタイルのおしゃれな浴室 (シェーカースタイル扉のキャビネット、黒いキャビネット、コーナー設置型シャワー、一体型トイレ 、ベージュのタイル、磁器タイル、アンダーカウンター洗面器、オニキスの洗面台、グレーの床、グレーの壁、磁器タイルの床、オープンシャワー、洗濯室) の写真

A typical post-1906 Noe Valley house is simultaneously restored, expanded and redesigned to keep what works and rethink what doesn’t. The front façade, is scraped and painted a crisp monochrome white—it worked. The new asymmetrical gabled rear addition takes the place of a windowless dead end box that didn’t. A “Great kitchen”, open yet formally defined living and dining rooms, a generous master suite, and kid’s rooms with nooks and crannies, all make for a newly designed house that straddles old and new.
Structural Engineer: Gregory Paul Wallace SE
General Contractor: Cardea Building Co.
Photographer: Open Homes Photography

This typical 70’s bathroom with a sunken tile bath and bright wallpaper was transformed into a Zen-like luxury bath. A custom designed Japanese soaking tub was built with its water filler descending from a spout in the ceiling, positioned next to a nautilus shaped shower with frameless curved glass lined with stunning gold toned mosaic tile. Custom built cedar cabinets with a linen closet adorned with twigs as door handles. Gorgeous flagstone flooring and customized lighting accentuates this beautiful creation to surround yourself in total luxury and relaxation.
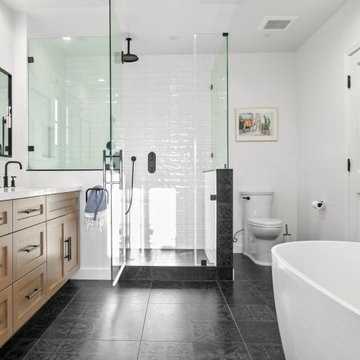
The renovated master bathroom features Antique Black porcelain floor tiles, Craft White 3x12 subway tiles on shower walls, Novelty Herringbone glass mosaic tiles in "Opal" on the accent wall, a new freestanding tub, a double custom vanity with matte black cabinet pulls and and matching matte black Ferguson plumbing fixtures.
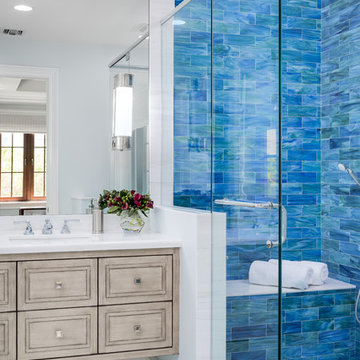
他の地域にあるトランジショナルスタイルのおしゃれなバスルーム (浴槽なし) (シェーカースタイル扉のキャビネット、淡色木目調キャビネット、コーナー設置型シャワー、青いタイル、サブウェイタイル、白い壁、アンダーカウンター洗面器、白い床、開き戸のシャワー、白い洗面カウンター) の写真
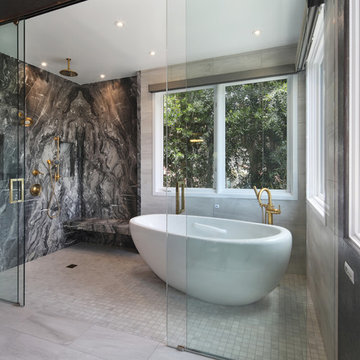
オレンジカウンティにある中くらいなトランジショナルスタイルのおしゃれなマスターバスルーム (シェーカースタイル扉のキャビネット、白いキャビネット、置き型浴槽、洗い場付きシャワー、モノトーンのタイル、大理石タイル、グレーの壁、クオーツストーンの洗面台、グレーの床、引戸のシャワー、グレーの洗面カウンター) の写真
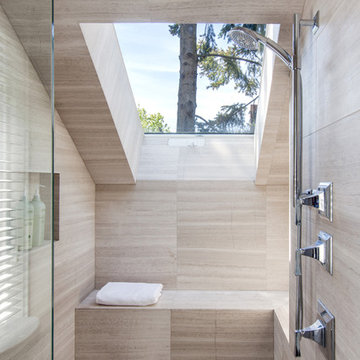
Colin Perry
バンクーバーにある中くらいなトランジショナルスタイルのおしゃれな浴室 (アンダーカウンター洗面器、シェーカースタイル扉のキャビネット、青いキャビネット、アルコーブ型浴槽、アルコーブ型シャワー、白いタイル、モザイクタイル、グレーの壁) の写真
バンクーバーにある中くらいなトランジショナルスタイルのおしゃれな浴室 (アンダーカウンター洗面器、シェーカースタイル扉のキャビネット、青いキャビネット、アルコーブ型浴槽、アルコーブ型シャワー、白いタイル、モザイクタイル、グレーの壁) の写真
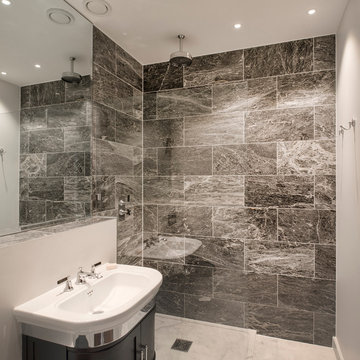
ロンドンにあるコンテンポラリースタイルのおしゃれな浴室 (シェーカースタイル扉のキャビネット、濃色木目調キャビネット、オープン型シャワー、グレーのタイル、グレーの壁、大理石の床、オープンシャワー) の写真

The expansive vanity in this master bathroom includes a double sink, storage, and a make-up area. The wet room at the end of the bathroom is designed with a soaking tub and shower overlooking Lake Washington.
Photo: Image Arts Photography
Design: H2D Architecture + Design
www.h2darchitects.com
Construction: Thomas Jacobson Construction
Interior Design: Gary Henderson Interiors
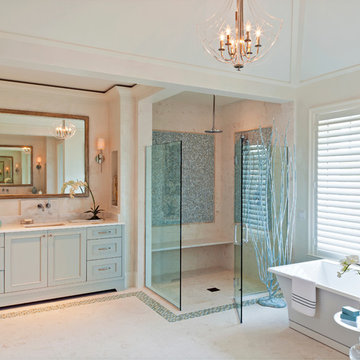
Lori Hamilton
マイアミにある広いトロピカルスタイルのおしゃれなマスターバスルーム (アンダーカウンター洗面器、シェーカースタイル扉のキャビネット、青いキャビネット、置き型浴槽、コーナー設置型シャワー、青いタイル、白い壁) の写真
マイアミにある広いトロピカルスタイルのおしゃれなマスターバスルーム (アンダーカウンター洗面器、シェーカースタイル扉のキャビネット、青いキャビネット、置き型浴槽、コーナー設置型シャワー、青いタイル、白い壁) の写真
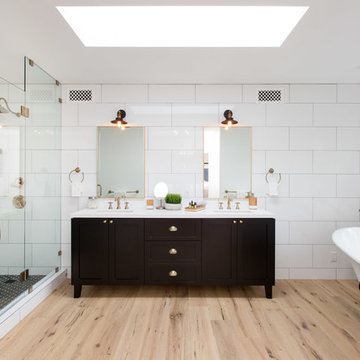
The Salty Shutters
ロサンゼルスにあるカントリー風のおしゃれなマスターバスルーム (猫足バスタブ、白いタイル、濃色木目調キャビネット、白い壁、淡色無垢フローリング、アンダーカウンター洗面器、開き戸のシャワー、シェーカースタイル扉のキャビネット) の写真
ロサンゼルスにあるカントリー風のおしゃれなマスターバスルーム (猫足バスタブ、白いタイル、濃色木目調キャビネット、白い壁、淡色無垢フローリング、アンダーカウンター洗面器、開き戸のシャワー、シェーカースタイル扉のキャビネット) の写真
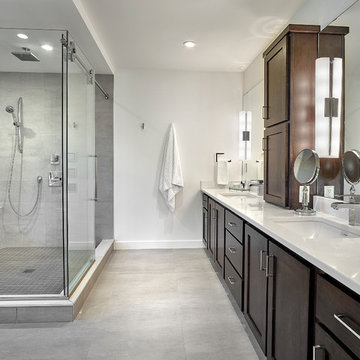
Holmes Approved Home
エドモントンにある広いトランジショナルスタイルのおしゃれなマスターバスルーム (シェーカースタイル扉のキャビネット、濃色木目調キャビネット、コーナー設置型シャワー、グレーのタイル、白い壁、アンダーカウンター洗面器、セラミックタイル、セラミックタイルの床、人工大理石カウンター、引戸のシャワー) の写真
エドモントンにある広いトランジショナルスタイルのおしゃれなマスターバスルーム (シェーカースタイル扉のキャビネット、濃色木目調キャビネット、コーナー設置型シャワー、グレーのタイル、白い壁、アンダーカウンター洗面器、セラミックタイル、セラミックタイルの床、人工大理石カウンター、引戸のシャワー) の写真
浴室・バスルーム (シェーカースタイル扉のキャビネット) の写真
1