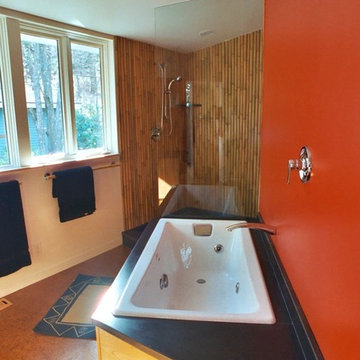浴室・バスルーム (コルクフローリング) の写真
絞り込み:
資材コスト
並び替え:今日の人気順
写真 1〜20 枚目(全 352 枚)
1/2

This bathroom was remodeled for wheelchair accessibility in mind. We made a roll under vanity with a tilting mirror and granite counter tops with a towel ring on the side. A barrier free shower and bidet were installed with accompanying grab bars for safety and mobility of the client.
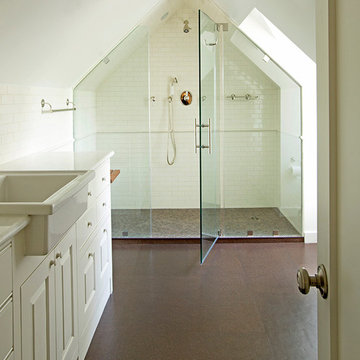
Greg Hadley Photography
ワシントンD.C.にあるトラディショナルスタイルのおしゃれな浴室 (レイズドパネル扉のキャビネット、白いキャビネット、大理石の洗面台、一体型トイレ 、茶色いタイル、セラミックタイル、白い壁、コルクフローリング) の写真
ワシントンD.C.にあるトラディショナルスタイルのおしゃれな浴室 (レイズドパネル扉のキャビネット、白いキャビネット、大理石の洗面台、一体型トイレ 、茶色いタイル、セラミックタイル、白い壁、コルクフローリング) の写真
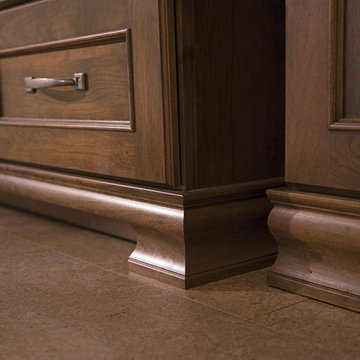
Soak your senses in a tranquil spa environment with sophisticated bathroom furniture from Dura Supreme. Coordinate an entire collection of bath cabinetry and furniture and customize it for your particular needs to create an environment that always looks put together and beautifully styled. Any combination of Dura Supreme’s many cabinet door styles, wood species, and finishes can be selected to create a one-of a-kind bath furniture collection.
A double sink vanity creates personal space for two, while drawer stacks create convenient storage to keep your bath uncluttered and organized. This soothing at-home retreat features Dura Supreme’s “Style One” furniture series. Style One offers 15 different configurations (for single sink vanities, double sink vanities, or offset sinks) and multiple decorative toe options to create a personal environment that reflects your individual style. On this example, a matching decorative toe element coordinates the vanity and linen cabinets.
The bathroom has evolved from its purist utilitarian roots to a more intimate and reflective sanctuary in which to relax and reconnect. A refreshing spa-like environment offers a brisk welcome at the dawning of a new day or a soothing interlude as your day concludes.
Our busy and hectic lifestyles leave us yearning for a private place where we can truly relax and indulge. With amenities that pamper the senses and design elements inspired by luxury spas, bathroom environments are being transformed from the mundane and utilitarian to the extravagant and luxurious.
Bath cabinetry from Dura Supreme offers myriad design directions to create the personal harmony and beauty that are a hallmark of the bath sanctuary. Immerse yourself in our expansive palette of finishes and wood species to discover the look that calms your senses and soothes your soul. Your Dura Supreme designer will guide you through the selections and transform your bath into a beautiful retreat.
Request a FREE Dura Supreme Brochure Packet:
http://www.durasupreme.com/request-brochure
Find a Dura Supreme Showroom near you today:
http://www.durasupreme.com/dealer-locator
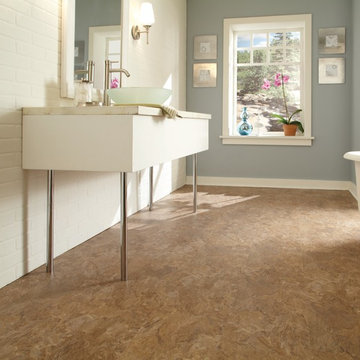
他の地域にある中くらいなモダンスタイルのおしゃれなバスルーム (浴槽なし) (フラットパネル扉のキャビネット、白いキャビネット、青い壁、コルクフローリング、ベージュの床) の写真
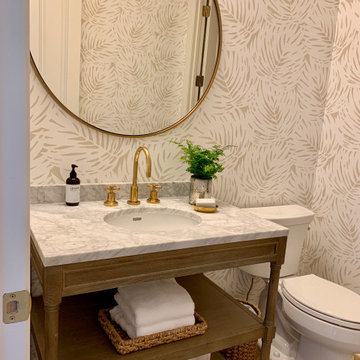
www.lowellcustomhomes.com - This beautiful home was in need of a few updates on a tight schedule. Under the watchful eye of Superintendent Dennis www.LowellCustomHomes.com Retractable screens, invisible glass panels, indoor outdoor living area porch. Levine we made the deadline with stunning results. We think you'll be impressed with this remodel that included a makeover of the main living areas including the entry, great room, kitchen, bedrooms, baths, porch, lower level and more!
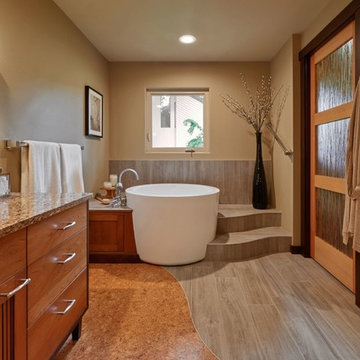
NW Architectural Photography - Dale Lang
ポートランドにある広いアジアンスタイルのおしゃれなマスターバスルーム (和式浴槽、マルチカラーのタイル、セラミックタイル、コルクフローリング、アンダーカウンター洗面器、クオーツストーンの洗面台) の写真
ポートランドにある広いアジアンスタイルのおしゃれなマスターバスルーム (和式浴槽、マルチカラーのタイル、セラミックタイル、コルクフローリング、アンダーカウンター洗面器、クオーツストーンの洗面台) の写真
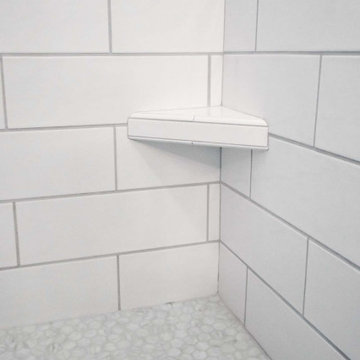
Two matching bathrooms in modern townhouse. Walk in tile shower with white subway tile, small corner step, and glass enclosure. Flat panel wood vanity with quartz countertops, undermount sink, and modern fixtures. Second bath has matching features with single sink and bath tub shower combination.
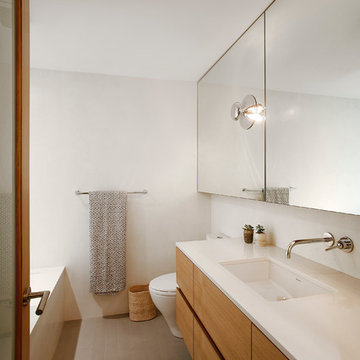
シアトルにある中くらいなミッドセンチュリースタイルのおしゃれなバスルーム (浴槽なし) (フラットパネル扉のキャビネット、中間色木目調キャビネット、白い壁、コルクフローリング、一体型シンク、珪岩の洗面台) の写真
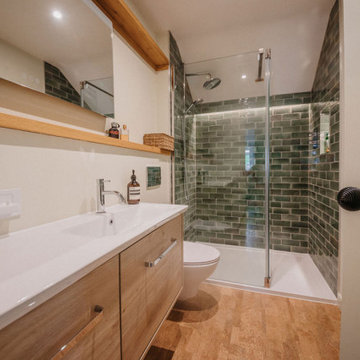
We brought the green from the master bedroom into the en suite through the introduction of green tiles. The illusion of daylight was created through the use of a trench light to throw light down the tiled shower enclosure.
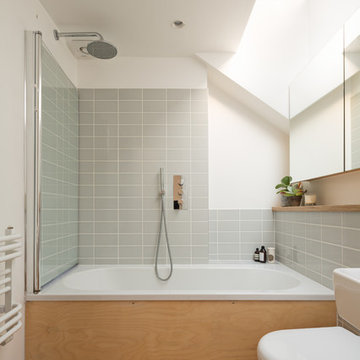
Adam Scott Images
ロンドンにある中くらいな北欧スタイルのおしゃれなマスターバスルーム (ドロップイン型浴槽、分離型トイレ、白い壁、シャワー付き浴槽 、グレーのタイル、コルクフローリング) の写真
ロンドンにある中くらいな北欧スタイルのおしゃれなマスターバスルーム (ドロップイン型浴槽、分離型トイレ、白い壁、シャワー付き浴槽 、グレーのタイル、コルクフローリング) の写真

オースティンにあるエクレクティックスタイルのおしゃれなマスターバスルーム (中間色木目調キャビネット、マルチカラーのタイル、コルクフローリング、茶色い床、フラットパネル扉のキャビネット、猫足バスタブ、洗い場付きシャワー、白い壁、アンダーカウンター洗面器、開き戸のシャワー、マルチカラーの洗面カウンター) の写真
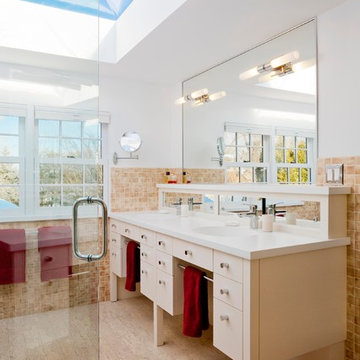
Oversized pyramidal skylight adds drama and space to an older style home. Double sink vanity has convenient inset towel bars and mirrored sliding doors on storage compartments at rear of countertop. This also creates more countertop above, under mirror. Vanity lights mounted directly to mirror. Polished chrome switch plate cover, drawer pulls, faucet, shower door handle, lights and makeup mirror all share the same polished chrome finish.
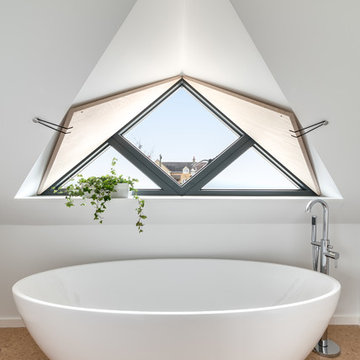
Triangular Dormer Bathroom Window
Photo Credit: Design Storey Architects
他の地域にあるお手頃価格の中くらいなコンテンポラリースタイルのおしゃれな浴室 (置き型浴槽、白い壁、コルクフローリング、茶色い床) の写真
他の地域にあるお手頃価格の中くらいなコンテンポラリースタイルのおしゃれな浴室 (置き型浴槽、白い壁、コルクフローリング、茶色い床) の写真

Soak your senses in a tranquil spa environment with sophisticated bathroom furniture from Dura Supreme. Coordinate an entire collection of bath cabinetry and furniture and customize it for your particular needs to create an environment that always looks put together and beautifully styled. Any combination of Dura Supreme’s many cabinet door styles, wood species, and finishes can be selected to create a one-of a-kind bath furniture collection.
A double sink vanity creates personal space for two, while drawer stacks create convenient storage to keep your bath uncluttered and organized. This soothing at-home retreat features Dura Supreme’s “Style One” furniture series. Style One offers 15 different configurations (for single sink vanities, double sink vanities, or offset sinks) and multiple decorative toe options to create a personal environment that reflects your individual style. On this example, a matching decorative toe element coordinates the vanity and linen cabinets.
The bathroom has evolved from its purist utilitarian roots to a more intimate and reflective sanctuary in which to relax and reconnect. A refreshing spa-like environment offers a brisk welcome at the dawning of a new day or a soothing interlude as your day concludes.
Our busy and hectic lifestyles leave us yearning for a private place where we can truly relax and indulge. With amenities that pamper the senses and design elements inspired by luxury spas, bathroom environments are being transformed from the mundane and utilitarian to the extravagant and luxurious.
Bath cabinetry from Dura Supreme offers myriad design directions to create the personal harmony and beauty that are a hallmark of the bath sanctuary. Immerse yourself in our expansive palette of finishes and wood species to discover the look that calms your senses and soothes your soul. Your Dura Supreme designer will guide you through the selections and transform your bath into a beautiful retreat.
Request a FREE Dura Supreme Brochure Packet:
http://www.durasupreme.com/request-brochure
Find a Dura Supreme Showroom near you today:
http://www.durasupreme.com/dealer-locator
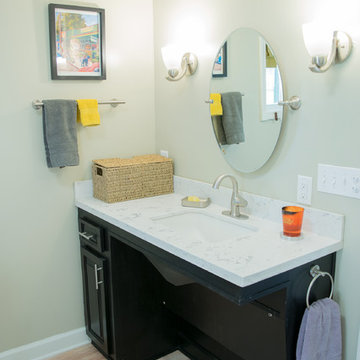
This bathroom was remodeled for wheelchair accessibility in mind. We made a roll under vanity with a tilting mirror and granite counter tops with a towel ring on the side. A barrier free shower and bidet were installed with accompanying grab bars for safety and mobility of the client.

NW Architectural Photography - Dale Lang
ルイビルにある広いアジアンスタイルのおしゃれなマスターバスルーム (フラットパネル扉のキャビネット、中間色木目調キャビネット、コーナー設置型シャワー、マルチカラーのタイル、磁器タイル、コルクフローリング、クオーツストーンの洗面台) の写真
ルイビルにある広いアジアンスタイルのおしゃれなマスターバスルーム (フラットパネル扉のキャビネット、中間色木目調キャビネット、コーナー設置型シャワー、マルチカラーのタイル、磁器タイル、コルクフローリング、クオーツストーンの洗面台) の写真
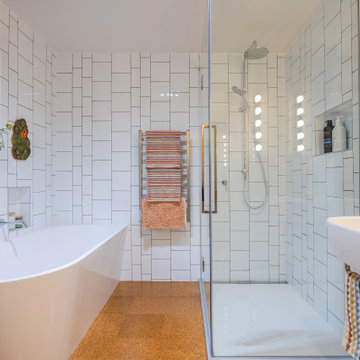
In the family bathroom, a clean and refreshing ambiance takes center stage with a predominantly white color scheme and elegant chrome accents. The back-to-wall-corner bath introduces a touch of luxury, maximizing space and providing a cozy retreat. Two variations of white tiles are thoughtfully employed in a vertical arrangement, adding visual interest without overwhelming the space. This simple yet sophisticated design approach creates a harmonious and timeless atmosphere in the family bathroom, making it a serene and inviting haven for all.
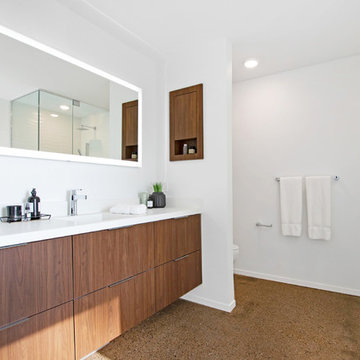
グランドラピッズにある中くらいなモダンスタイルのおしゃれなマスターバスルーム (フラットパネル扉のキャビネット、濃色木目調キャビネット、置き型浴槽、コーナー設置型シャワー、白い壁、コルクフローリング、クオーツストーンの洗面台、茶色い床、開き戸のシャワー、白い洗面カウンター、一体型シンク) の写真
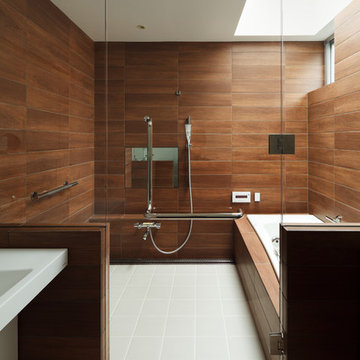
Photo by Takumi Ota
東京23区にある広いモダンスタイルのおしゃれなマスターバスルーム (フラットパネル扉のキャビネット、濃色木目調キャビネット、バリアフリー、茶色いタイル、ボーダータイル、茶色い壁、コルクフローリング、アンダーカウンター洗面器、クオーツストーンの洗面台、ベージュの床、オープンシャワー) の写真
東京23区にある広いモダンスタイルのおしゃれなマスターバスルーム (フラットパネル扉のキャビネット、濃色木目調キャビネット、バリアフリー、茶色いタイル、ボーダータイル、茶色い壁、コルクフローリング、アンダーカウンター洗面器、クオーツストーンの洗面台、ベージュの床、オープンシャワー) の写真
浴室・バスルーム (コルクフローリング) の写真
1
