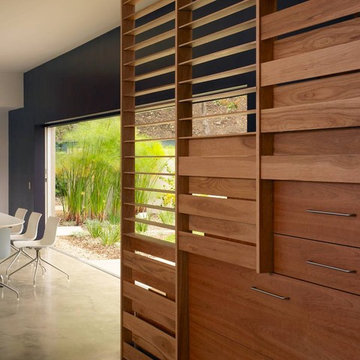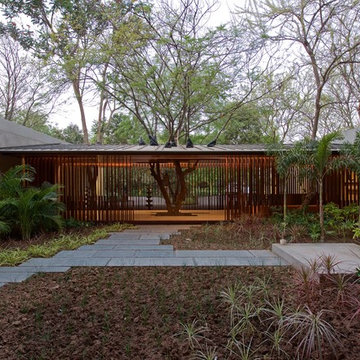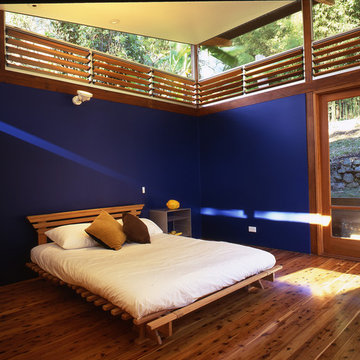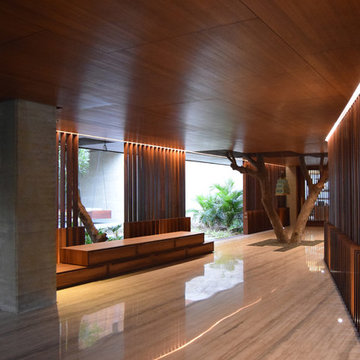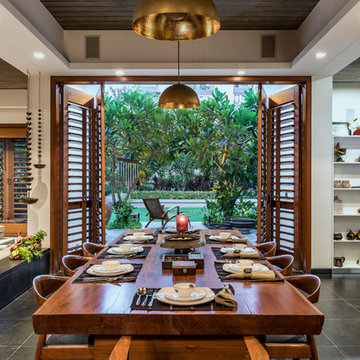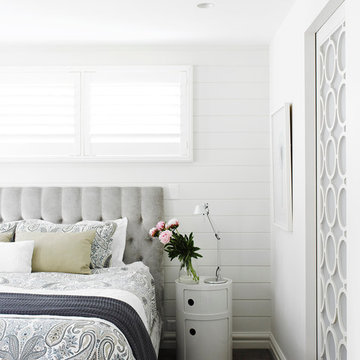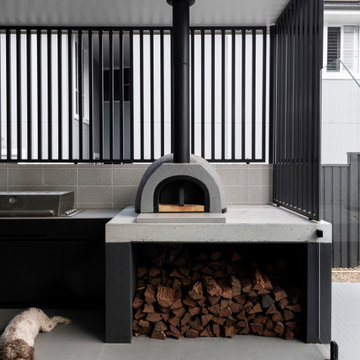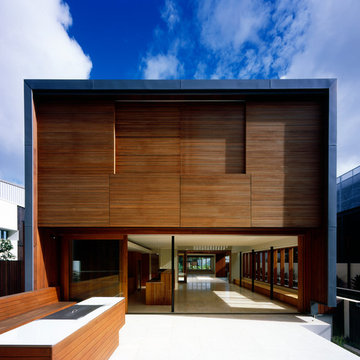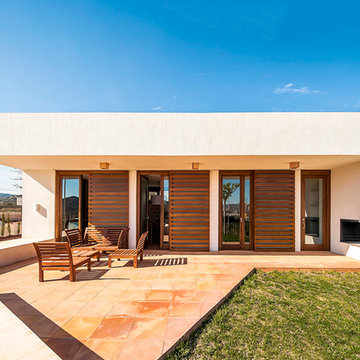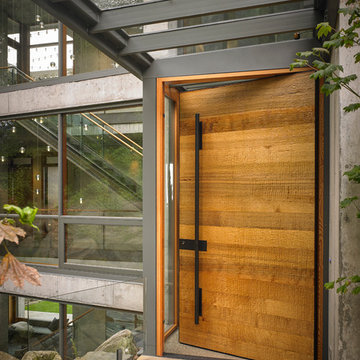木製ルーバーの写真・アイデア
希望の作業にぴったりな専門家を見つけましょう
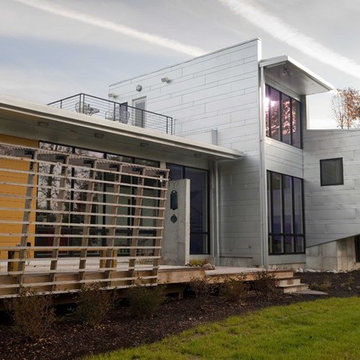
Construction by The ReDevelopment Group Inc. - www.redev.net
Architecture by Demerly Architects - www.demerlyarchitects.com
Photo by Chris Bucher - www.chrisbucher.com
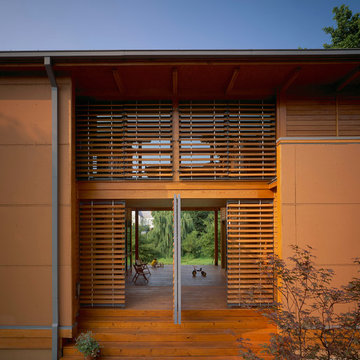
Wood louvers and a gate allow daylight while affording privacy to this home located in Charlottesville, VA. Photo: Prakash Patel
リッチモンドにある小さなコンテンポラリースタイルのおしゃれな玄関ドア (木目調のドア、茶色い壁、淡色無垢フローリング) の写真
リッチモンドにある小さなコンテンポラリースタイルのおしゃれな玄関ドア (木目調のドア、茶色い壁、淡色無垢フローリング) の写真
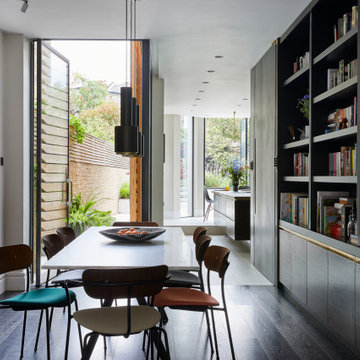
The open plan dining room of the Edwardian Herne Hill project in London was painted in Little Greene Slaked Lime which contrasted with the dark wood floors, bespoke joinery shelving unit, and black metal pendants.
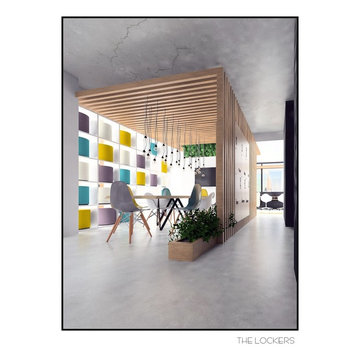
The project starts from the idea and from the willing to create a positive relationship between indoor and outdoor space, in order to emphasize the prime location of the rooftop that benefits of an amazing view over the San Francisco Bay.
OUTDOOR SPACES
Outdoor spaces are detached by the main central building, so that has naturally appeared to give different connotations to the two areas. So the first space – accessible from the elevator – results to be more representative, with a small and not deep pool that, form an inner view, appears to be a natural pursuation of the windowsill: from the pool or from the interior coworking area, thanks to the glass rail, the look is uninterrupted, reaching the bay. A multilevel weaving pegola partially shades the decking pool, leading the path toward the penthouse entrance. Pergola can be also equipped with polycarbonate louvres to make the path rainproof.
The other portion of the outdoor space, attainable only by passing indoor or over the rooftop, is more intimate and for this reason it has been chosen to be a space dedicated to working or lounging. Green and water design the space and interpenetrating the interior space, creating a sort of continuum. This area is equipped with a large coworking/lounging area, a sort of small amphiteatre with benches that also host stools, increasing the number of seating and giving the freedom of using the space. A huge shelf stands on this structure and it is conceived as a single workspace in side – by – side positionsm, with special stool. The path leading to the fire escape has absolutely to be clear for all the time, so it has been highlited with a wooden flooring. In the southern area there is a space bordering a body of water, equipped with shaded daybed and confortable armchairs, both to work or to realax. A stairway, made with cantilevered stairs, leads to the rooftop.
INDOOR SPACES
Main entrance comes from the terrace, where the elevator reaches; however, the penthouse is attainable also from an inner stairway. Close to this second entrance, two small unisex bathrooms are located.
Returning to the main entrance, it is possible to acceed enter the huge open space that occupies almost the entire penthouse. Despite being a single space, it has been divided in many functional areas using partitions and furnitures. Close to the main entrance stands the reception and a L – shape coworking area. This has been equipped with two big hanging desks, looking out of the window toward the bay; there are also two loveseat with high backs, a kind of alcova with a great sense of intimate privacy. The other side of the room, behind the glazing, hosts double coworking stations, separate from each other by the ceiling – height backs seats, custom built. In front of them stands a passing shelf unit, hosting stools to be freely used all over the space. From here it is also possible to enter the conference room, by the secondary entrance.
The passing shelf unit and the back of the reception border the area where is located a big table suitable for the coworking; this space is limited also by the back of the lockers, directly accessible from the stairways landing entrance. Lockers structure is specially created also to sustain a wooden louvres false ceiling, giving a sense of itimate privacy to this area.
In this first macro – area, it has been decided to highlight the natural lighting provision coming from the glazings using white and just few hint of bright popping colours, helping enhancing creativity.
The huge lounging area is characterized by a big skylight, enlightning the leather – couch area; hanging chairs and poufs allow the most freeedom in the space management. This area has a different flooring, using a warm feeling old fashoned style parquet. The loungin area is also bordered by a curve wall, outside leading, letting the green of the terrace entering the open space; this wall also sustains the cantilevered stairs leading to the rooftop. The wooden coating hides the door the leads into the main executive office; this also benefits from the view of a tiny winter garden, enlighted by a skylight.
Here colours become softer, natural shades with greys and beige, giving warmth, elegance and comfort to the space.
Behind the couch, intettupted by a vertical green wall, a glaze leads to the small kitchen and to the conference room. This room is divided from the kitchen by a wall made of glass and furnitures, also equipped with television. A wooden coated false ceiling overhangs the conference table, hiding the projector; the wall behind the table is coated with a painting imitating a blackboard where it is possibile to write on. No windows have been opened in the perimetric wall, so the facade has not been modified.
A curved glass wall, parallel to the wooden coated one, creates a sort of hallway leading both to the terrace than to the two smaller operative offices. Peculiarity of those two rooms is being divided by a glass maneuvrable wall (also eventually soundproof) that, when needed, can be folded to create one unique bigger office.
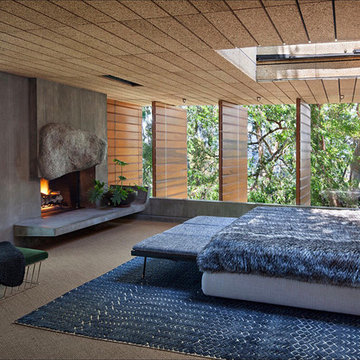
Tim Street-Porter
ロサンゼルスにあるミッドセンチュリースタイルのおしゃれな主寝室 (カーペット敷き、コンクリートの暖炉まわり、グレーの床) のレイアウト
ロサンゼルスにあるミッドセンチュリースタイルのおしゃれな主寝室 (カーペット敷き、コンクリートの暖炉まわり、グレーの床) のレイアウト
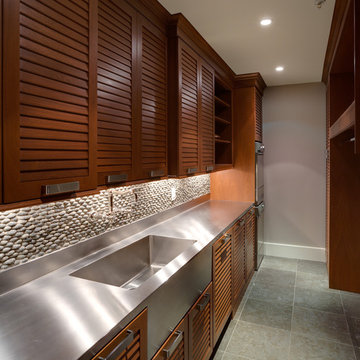
Laundry room
ワシントンD.C.にあるコンテンポラリースタイルのおしゃれなランドリールーム (ll型、ルーバー扉のキャビネット、濃色木目調キャビネット、ステンレスカウンター、グレーのキッチンカウンター) の写真
ワシントンD.C.にあるコンテンポラリースタイルのおしゃれなランドリールーム (ll型、ルーバー扉のキャビネット、濃色木目調キャビネット、ステンレスカウンター、グレーのキッチンカウンター) の写真
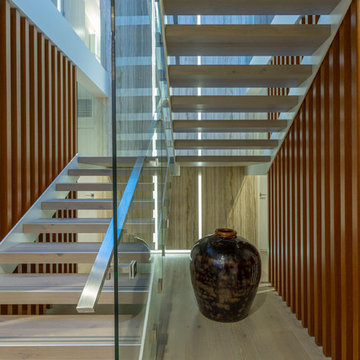
In this new build, I was engaged to design the kitchen, scullery, bathrooms, sauna, and staircase.
The staircase features a travertine back wall, with LED lighting inlay.
Photography by Kallan MacLeod
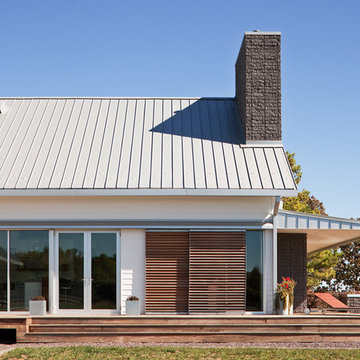
The Porch House located just west of Springfield, Missouri, presented Hufft Projects with a unique challenge. The clients desired a residence that referenced the traditional forms of farmhouses but also spoke to something distinctly modern. A hybrid building emerged and the Porch House greets visitors with its namesake – a large east and south facing ten foot cantilevering canopy that provides dramatic cover.
The residence also commands a view of the expansive river valley to the south. L-shaped in plan, the house’s master suite is located in the western leg and is isolated away from other functions allowing privacy. The living room, dining room, and kitchen anchor the southern, more traditional wing of the house with its spacious vaulted ceilings. A chimney punctuates this area and features a granite clad fireplace on the interior and an exterior fireplace expressing split face concrete block. Photo Credit: Mike Sinclair
木製ルーバーの写真・アイデア
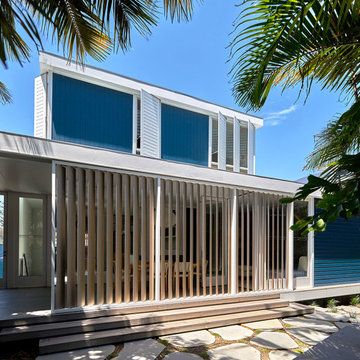
This house changes as the massive timber and aluminium louvres and shutters by JWI are adjsuted and slid to open the building to light and natural cross ventilation, dramatically changing the spaces and keeping the building cool and air-conditioning free. CNC routed shutters to the bedroom level control light, ventilation and privacy of the occupants.
© Justin Alexander
1
