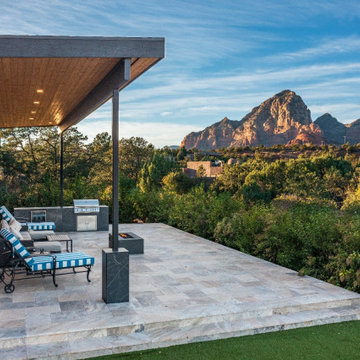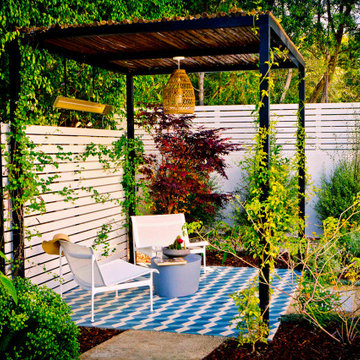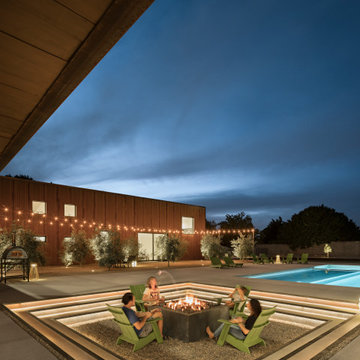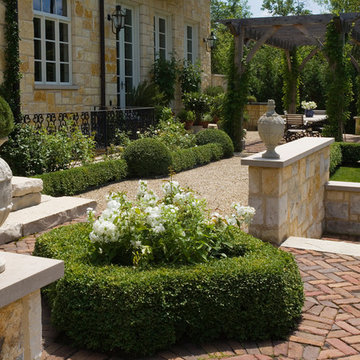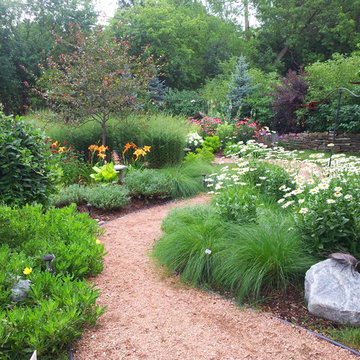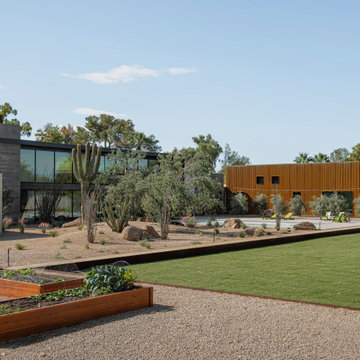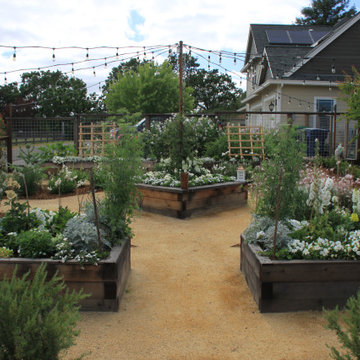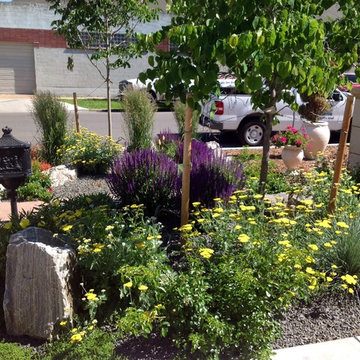
Sustainable Urban Denver Colorado front yard transformation 1 year after landscape re-design.
デンバーにある小さなトラディショナルスタイルのおしゃれな前庭 (ゼリスケープ、真砂土舗装) の写真
デンバーにある小さなトラディショナルスタイルのおしゃれな前庭 (ゼリスケープ、真砂土舗装) の写真

Outdoor seating area and retaining wall with prefabricated fire feature and native California plants. This design also includes a custom outdoor kitchen with a freestanding pergola.

The best of past and present architectural styles combine in this welcoming, farmhouse-inspired design. Clad in low-maintenance siding, the distinctive exterior has plenty of street appeal, with its columned porch, multiple gables, shutters and interesting roof lines. Other exterior highlights included trusses over the garage doors, horizontal lap siding and brick and stone accents. The interior is equally impressive, with an open floor plan that accommodates today’s family and modern lifestyles. An eight-foot covered porch leads into a large foyer and a powder room. Beyond, the spacious first floor includes more than 2,000 square feet, with one side dominated by public spaces that include a large open living room, centrally located kitchen with a large island that seats six and a u-shaped counter plan, formal dining area that seats eight for holidays and special occasions and a convenient laundry and mud room. The left side of the floor plan contains the serene master suite, with an oversized master bath, large walk-in closet and 16 by 18-foot master bedroom that includes a large picture window that lets in maximum light and is perfect for capturing nearby views. Relax with a cup of morning coffee or an evening cocktail on the nearby covered patio, which can be accessed from both the living room and the master bedroom. Upstairs, an additional 900 square feet includes two 11 by 14-foot upper bedrooms with bath and closet and a an approximately 700 square foot guest suite over the garage that includes a relaxing sitting area, galley kitchen and bath, perfect for guests or in-laws.

Raised beds and gate surrounded by Joseph's Coat climbing rose in this beautiful garden
サンディエゴにある高級な広い地中海スタイルのおしゃれな庭 (日向、真砂土舗装) の写真
サンディエゴにある高級な広い地中海スタイルのおしゃれな庭 (日向、真砂土舗装) の写真
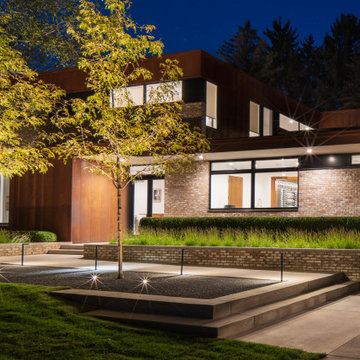
Using simple materials and forms to complement the unique home, this landscape carves a contemporary oasis out of a densely wooded site.
Photo by Chris Major.
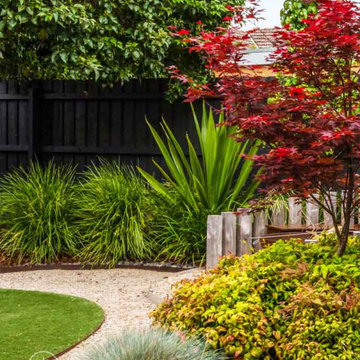
Backyard retreat in McKinnon. Garden design & landscaping installation by Boodle Concepts, based in Melbourne and Kyneton, Macedon Ranges. New decking and firepit area is hugged by custom curved bench and various heights of screening for visual interest.
#decking #moderngardens #melbournegardens #curvebench #curvedbench #indooroutdoorliving #artificialturf #backyardretreat #backyardoasis #gardendesign #landscapingmelbourne #boodleconcepts #australiandesigners
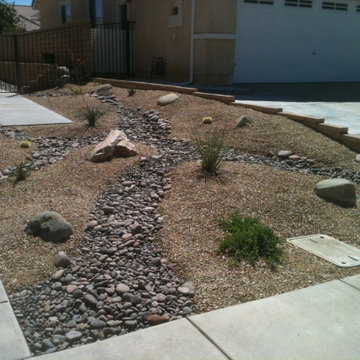
We transform thirsty unnatractive lawns into colorful, interesting presentations of your property.
Even better, the inner beauty of our work is that you will work less, fertilize less, water less, worry less and pay less every month for your beautiful new landscape.
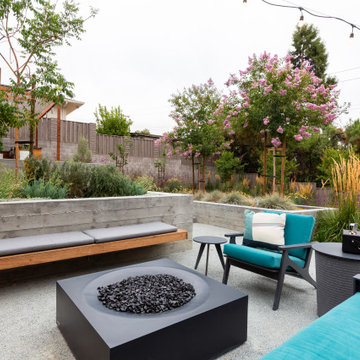
A concrete patio with a modern planter box compliments this modern home. A rounded concrete coping defines the flower bed, while concrete retaining walls and steps soften the overall look. Ultra-Low surface roughness concrete is sandblasted with dark glass beads to achieve the patina finish.
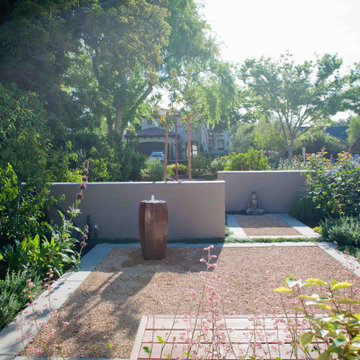
Hedges of Catalina Cherry, a shrub that thrives in Pasadena's hot, dry summers lines the left side of this patio. Its (edible!) cherries draw birds in autumn, while its blooms do the same in spring. It makes a great exchange for an all too ubiquitous ficus hedge.
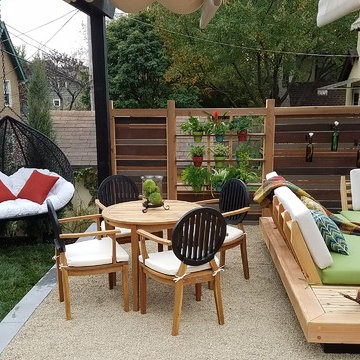
Pergola and chair backs were painted to match the hanging chair. Photo by VanElders Design Studio.
カンザスシティにある高級な小さなモダンスタイルのおしゃれな裏庭のテラス (壁面緑化、真砂土舗装、パーゴラ) の写真
カンザスシティにある高級な小さなモダンスタイルのおしゃれな裏庭のテラス (壁面緑化、真砂土舗装、パーゴラ) の写真
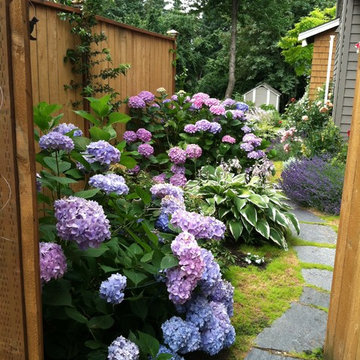
Land2c
Some favorite hydrangeas and climbing roses flank a pathway. Groundcover surrounds the stepping stones with lavender and variegated hostas filling in along the curvy path to the rear garden. Many summer bouquets for filling vases are grown here!
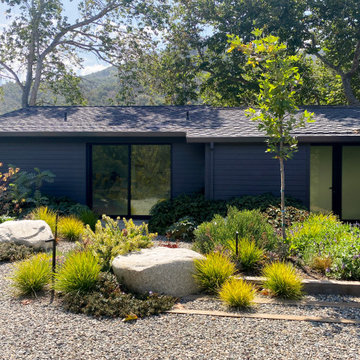
Entry Court
Design Developed under Employment at Studio Schicketanz
Design: Lorena Akin & Mary Ann Schicketanz
Photography by: Lorena Akin
Photoshoot styling: Studio Schicketanz (Lindsay Bauer & Nicole Clapman)
Kitchen Design: Lorena Akin & Mary Ann Schicketanz
Construction administration: Lorena Akin
Doors & Windows: Fleetwood
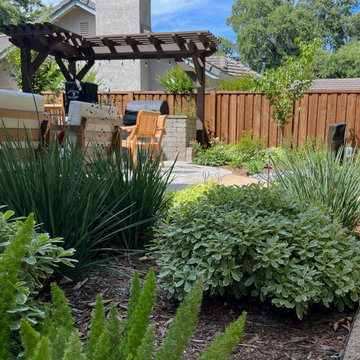
A new DG pathway replaces a tired lawn and connects two outdoor seating areas and a shady seating nook in the corner. The custom outdoor kitchen is shaded from the hot afternoon sun with a custom L-shaped pergola. A basalt water feature adds soothing sound and plant materials such as Dianella, Meyer Fern and Pittosporum add cool texture during hot summers.
エクステリア・外構 (真砂土舗装) の写真
1






