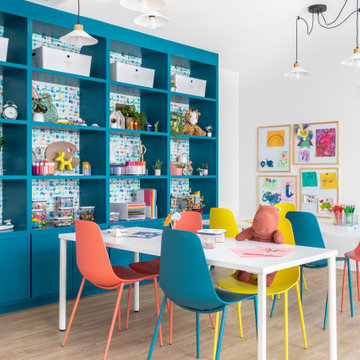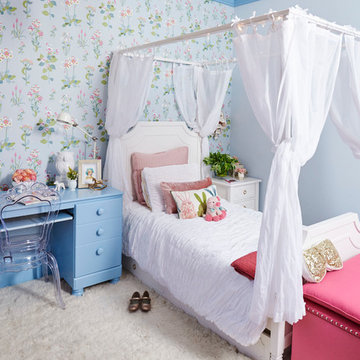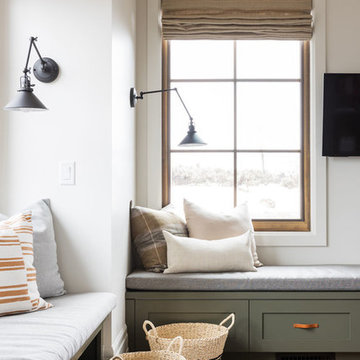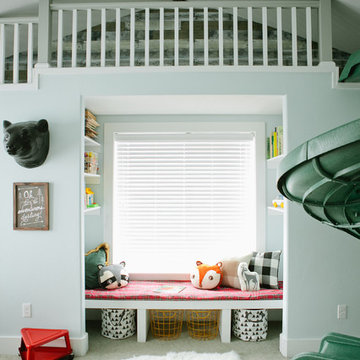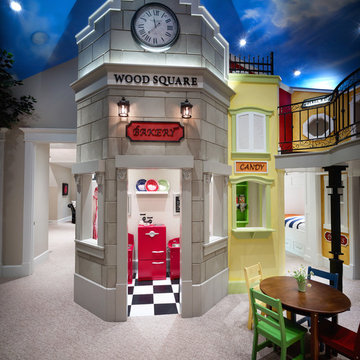広い子供部屋の写真
絞り込み:
資材コスト
並び替え:今日の人気順
写真 1〜20 枚目(全 9,378 枚)
1/2

Girls Bedroom who loves musical theatre. Painted in Sherwin Williams potentially Purple. Upholstered Daybed Custom Drapery and nightstands.
ヒューストンにある高級な広いトランジショナルスタイルのおしゃれな子供部屋 (紫の壁、カーペット敷き、ティーン向け、グレーの床) の写真
ヒューストンにある高級な広いトランジショナルスタイルのおしゃれな子供部屋 (紫の壁、カーペット敷き、ティーン向け、グレーの床) の写真

Large room for the kids with climbing wall, super slide, TV, chalk boards, rocking horse, etc. Great room for the kids to play in!
他の地域にある高級な広いエクレクティックスタイルのおしゃれな子供部屋 (マルチカラーの壁、カーペット敷き、児童向け、ベージュの床) の写真
他の地域にある高級な広いエクレクティックスタイルのおしゃれな子供部屋 (マルチカラーの壁、カーペット敷き、児童向け、ベージュの床) の写真

This pretty pink bedroom was designed as our clients' daughter was transitioning out of her crib.
リッチモンドにある高級な広いトラディショナルスタイルのおしゃれな子供部屋 (ピンクの壁、カーペット敷き) の写真
リッチモンドにある高級な広いトラディショナルスタイルのおしゃれな子供部屋 (ピンクの壁、カーペット敷き) の写真

Michael J Lee
ニューヨークにある高級な広いトランジショナルスタイルのおしゃれな子供部屋 (マルチカラーの壁、淡色無垢フローリング、ティーン向け、茶色い床) の写真
ニューヨークにある高級な広いトランジショナルスタイルのおしゃれな子供部屋 (マルチカラーの壁、淡色無垢フローリング、ティーン向け、茶色い床) の写真
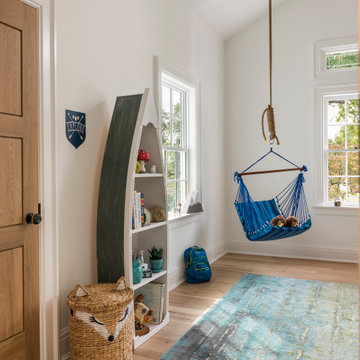
Quarter Sawn White Oak Flooring, Interior Doors, and Mouldings
他の地域にある広いトランジショナルスタイルのおしゃれな子供部屋 (白い壁、無垢フローリング、児童向け、ベージュの床) の写真
他の地域にある広いトランジショナルスタイルのおしゃれな子供部屋 (白い壁、無垢フローリング、児童向け、ベージュの床) の写真

A child's bedroom with a place for everything! Kirsten Johnstone Architecture (formerly Eco Edge Architecture + Interior Design) has applied personal and professional experience in the design of the built-in joinery here. The fun of a window seat includes storage drawers below which seamlessly transitions into a desk with overhead cupboards and an open bookshelf dividing element. Floor to ceiling built-in robes includes double height hanging, drawers, shoe storage and shelves ensuring a place for everything (who left those shoes out!?).
Photography: Tatjana Plitt

A teenage boy's bedroom reflecting his love for sports. The style allows the room to age well as the occupant grows from tweens through his teen years. Photography by: Peter Rymwid
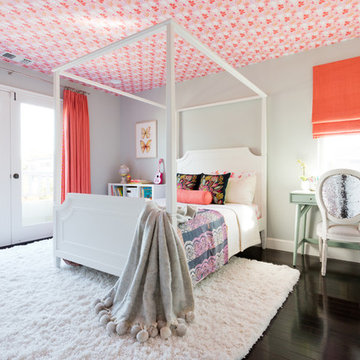
Colorful Coastal Bedroom
When this little girl’s bedroom was installed, she was on the young side. The mom loved the idea of wallpaper, but she was concerned that if it was on the walls her daughter would destroy it. We suggested putting the Walnut wall covering on the ceiling instead.
The pattern might have even been too busy for the walls. Used on the ceiling, it draws the eye up.
This little girl is very into the princess thing. While an overly pink, princess-themed room would have been over-the-top, we made sure the space felt regal enough for its young inhabitant by installing a high canopy bed and furry shag rug. While the room has plenty of pink, it’s paired with other colors including coral and mint green.
Photo Credit: Amy Bartlam
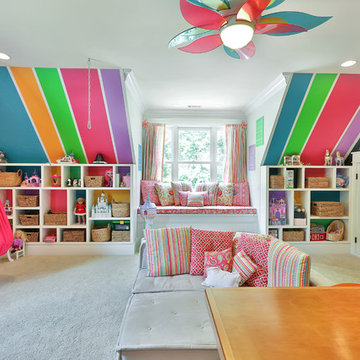
A large bonus room transformed into an all-inclusive bright and colorful playroom with a stage for acting and karoake, a craft table with bins for storage and a wire for displaying creations, hanging chairs for reading, a cube wall for storage of toys, along with a window seat and chalk wall.
Saunders Real Estate Photography
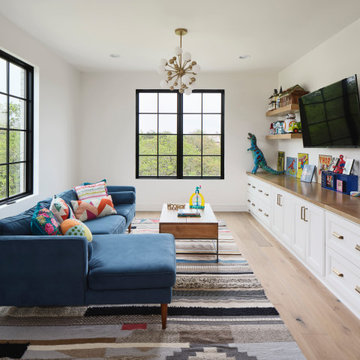
The Ranch Pass Project consisted of architectural design services for a new home of around 3,400 square feet. The design of the new house includes four bedrooms, one office, a living room, dining room, kitchen, scullery, laundry/mud room, upstairs children’s playroom and a three-car garage, including the design of built-in cabinets throughout. The design style is traditional with Northeast turn-of-the-century architectural elements and a white brick exterior. Design challenges encountered with this project included working with a flood plain encroachment in the property as well as situating the house appropriately in relation to the street and everyday use of the site. The design solution was to site the home to the east of the property, to allow easy vehicle access, views of the site and minimal tree disturbance while accommodating the flood plain accordingly.
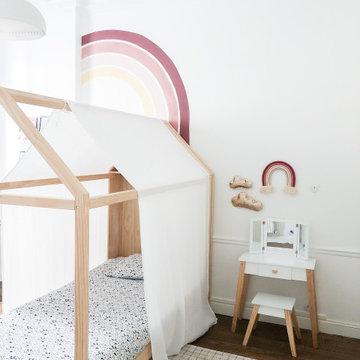
〰️ Références
Lit cabane : Vertbaudet • Suspension : IKEA • Tapis : La Redoute Interieurs • Ciel de lit : Tricotinette • Bureau & chaise : Les Gambettes • Arc-en-Ciel : Z comme Zanimaux • Coiffeuse : By Astrup
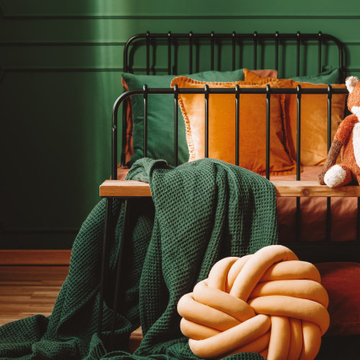
Kids room and study room design.
ポートランドにある広いコンテンポラリースタイルのおしゃれな子供部屋 (緑の壁、無垢フローリング、児童向け、マルチカラーの床、パネル壁) の写真
ポートランドにある広いコンテンポラリースタイルのおしゃれな子供部屋 (緑の壁、無垢フローリング、児童向け、マルチカラーの床、パネル壁) の写真
広い子供部屋の写真
1
