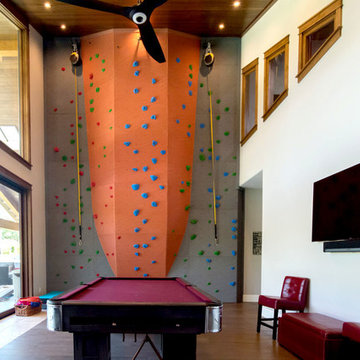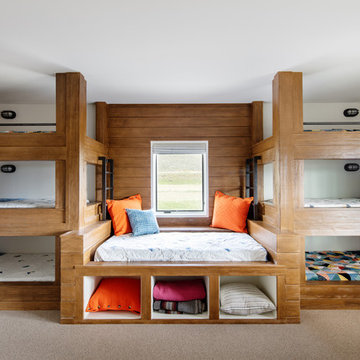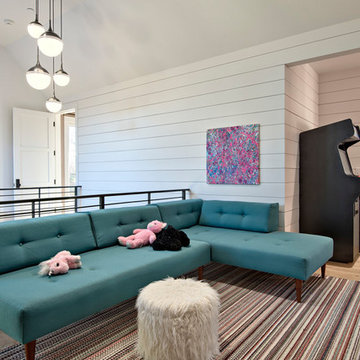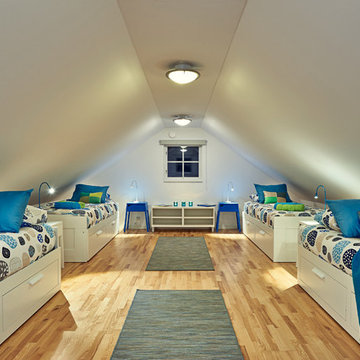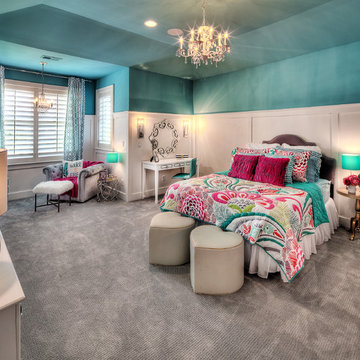
ヒューストンにあるラグジュアリーな巨大なコンテンポラリースタイルのおしゃれな子供部屋 (白い壁、淡色無垢フローリング、茶色い床、三角天井、塗装板張りの壁) の写真

Having two young boys presents its own challenges, and when you have two of their best friends constantly visiting, you end up with four super active action heroes. This family wanted to dedicate a space for the boys to hangout. We took an ordinary basement and converted it into a playground heaven. A basketball hoop, climbing ropes, swinging chairs, rock climbing wall, and climbing bars, provide ample opportunity for the boys to let their energy out, and the built-in window seat is the perfect spot to catch a break. Tall built-in wardrobes and drawers beneath the window seat to provide plenty of storage for all the toys.
You can guess where all the neighborhood kids come to hangout now ☺
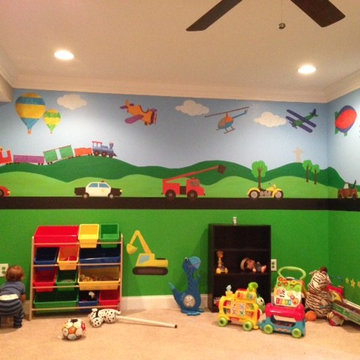
Customer Photo of Transportation Fascination Wall Decal Set by My Wonderful Walls
他の地域にあるお手頃価格の巨大なコンテンポラリースタイルのおしゃれな子供部屋 (緑の壁) の写真
他の地域にあるお手頃価格の巨大なコンテンポラリースタイルのおしゃれな子供部屋 (緑の壁) の写真

We took this unfinished attic and turned it into a master suite full of whimsical touches. There is a round Hobbit Hole door that leads to a play room for the kids, a rope swing and 2 secret bookcases that are opened when you pull the secret Harry Potter books.

Photo Credit - Lori Hamilton
タンパにあるラグジュアリーな巨大なエクレクティックスタイルのおしゃれな子供部屋 (ベージュの壁、カーペット敷き、児童向け) の写真
タンパにあるラグジュアリーな巨大なエクレクティックスタイルのおしゃれな子供部屋 (ベージュの壁、カーペット敷き、児童向け) の写真

Thanks to the massive 3rd-floor bonus space, we were able to add an additional full bathroom, custom
built-in bunk beds, and a den with a wet bar giving you and your family room to sit back and relax.
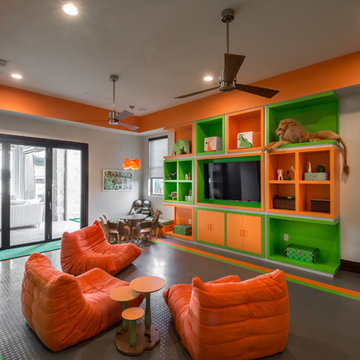
We designed this fun and contemporary kids playroom with bright colors to spark creativity. The rubber floors, low profile chairs, fun mural, and chalkboard wall make this the perfect space to let your kids be kids.
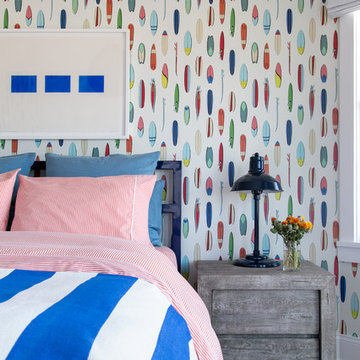
Interior Design, Custom Furniture Design, & Art Curation by Chango & Co.
Photography by Raquel Langworthy
Shop the Beach Haven Waterfront accessories at the Chango Shop!
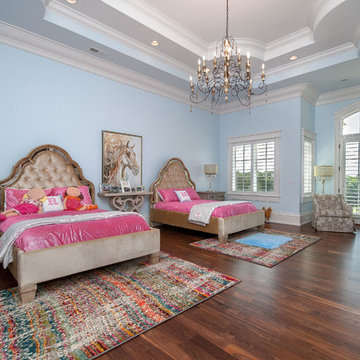
This expansive bedroom is anchored by two upholstered mirrored beds. The decidedly grown-up furniture is tempered with fun rugs and bedding, allowing the room to age with the children who call it theirs.
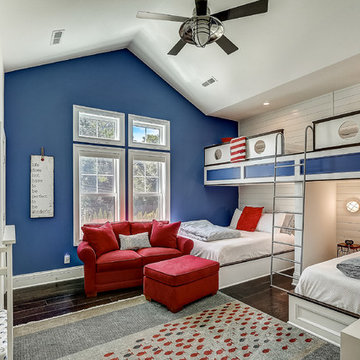
Nautical! Bunk Beds!!
ミルウォーキーにあるラグジュアリーな巨大なビーチスタイルのおしゃれな子供部屋 (濃色無垢フローリング、児童向け、青い壁、二段ベッド) の写真
ミルウォーキーにあるラグジュアリーな巨大なビーチスタイルのおしゃれな子供部屋 (濃色無垢フローリング、児童向け、青い壁、二段ベッド) の写真
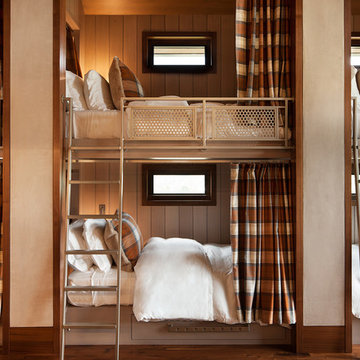
David O. Marlow Photography
デンバーにある巨大なラスティックスタイルのおしゃれな子供部屋 (ベージュの壁、濃色無垢フローリング、児童向け、二段ベッド) の写真
デンバーにある巨大なラスティックスタイルのおしゃれな子供部屋 (ベージュの壁、濃色無垢フローリング、児童向け、二段ベッド) の写真
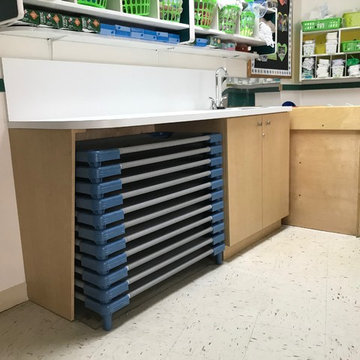
All new, custom built, mica cabinetry, cubby holes, and countertops throughout daycare center. Complete makeover in all 10 rooms!
マイアミにあるラグジュアリーな巨大なトラディショナルスタイルのおしゃれな勉強部屋の写真
マイアミにあるラグジュアリーな巨大なトラディショナルスタイルのおしゃれな勉強部屋の写真
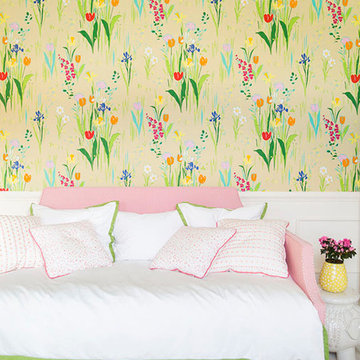
Pink and green abound in this bedroom. Graphic floral wallpaper is complemented by pink and white draperies with striped roman shades. A daybed along one wall allows room for a play table with pops of teal and a sitting area.
Open shelving and a coral dresser provide space for books, toys and keepsakes.
Summer Thornton Design, Inc.
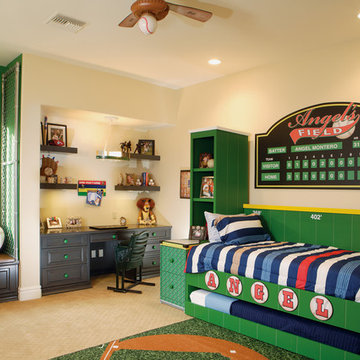
Joe Cotitta
Epic Photography
joecotitta@cox.net:
Builder: Eagle Luxury Property
フェニックスにあるラグジュアリーな巨大なトランジショナルスタイルのおしゃれな子供部屋 (カーペット敷き、マルチカラーの壁) の写真
フェニックスにあるラグジュアリーな巨大なトランジショナルスタイルのおしゃれな子供部屋 (カーペット敷き、マルチカラーの壁) の写真
巨大な赤ちゃん・子供部屋の写真
1



