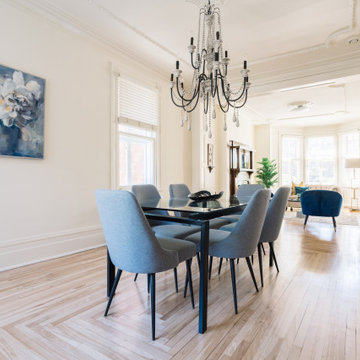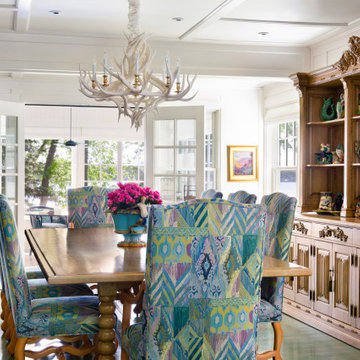巨大なシャビーシック調のダイニングの写真
絞り込み:
資材コスト
並び替え:今日の人気順
写真 1〜20 枚目(全 40 枚)
1/3
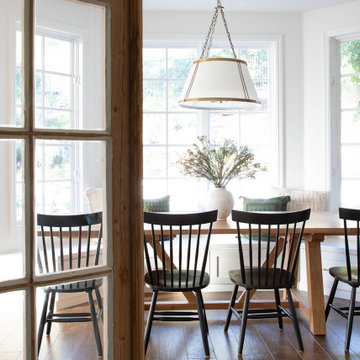
This kitchen and pantry renovation is a truly timeless project. Bright cabinetry and warm marble exude classic charm, while a striking statement kitchen hood takes center stage. Adding to the allure, antique pantry doors from the heart of France provide a touch of history and sophistication, blending the old world with modern elegance.
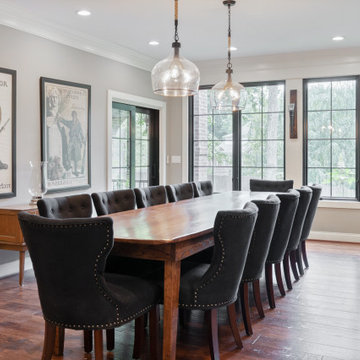
Large dining room with two ceiling fixtures.
他の地域にある高級な巨大なシャビーシック調のおしゃれなLDK (グレーの壁、無垢フローリング、茶色い床) の写真
他の地域にある高級な巨大なシャビーシック調のおしゃれなLDK (グレーの壁、無垢フローリング、茶色い床) の写真
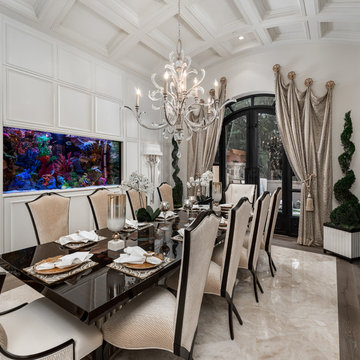
French Villa formal dining room features a long black table with seating for ten white upholstered chairs with black rim clinging. A large candlestick chandelier descends from the arched detailed ceiling. A feature wall of wainscoting accompanies a large built-in aquarium off of the dining table. A double-door exit decorated with bronze drapes leads to a back patio space.

The lower ground floor of the house has witnessed the greatest transformation. A series of low-ceiling rooms were knocked-together, excavated by a couple of feet, and extensions constructed to the side and rear.
A large open-plan space has thus been created. The kitchen is located at one end, and overlooks an enlarged lightwell with a new stone stair accessing the front garden; the dining area is located in the centre of the space.
Photographer: Nick Smith
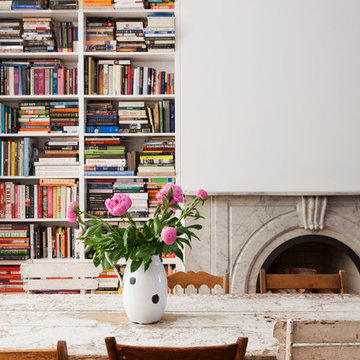
Please see this Award Winning project in the October 2014 issue of New York Cottages & Gardens Magazine: NYC&G
http://www.cottages-gardens.com/New-York-Cottages-Gardens/October-2014/NYCG-Innovation-in-Design-Winners-Kitchen-Design/
It was also featured in a Houzz Tour:
Houzz Tour: Loving the Old and New in an 1880s Brooklyn Row House
http://www.houzz.com/ideabooks/29691278/list/houzz-tour-loving-the-old-and-new-in-an-1880s-brooklyn-row-house
Photo Credit: Hulya Kolabas
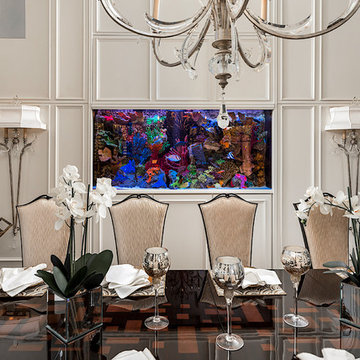
World Renowned Architecture Firm Fratantoni Design created this beautiful home! They design home plans for families all over the world in any size and style. They also have in-house Interior Designer Firm Fratantoni Interior Designers and world class Luxury Home Building Firm Fratantoni Luxury Estates! Hire one or all three companies to design and build and or remodel your home!
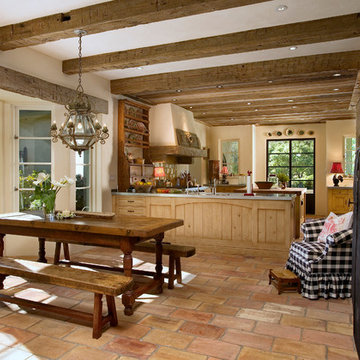
Dining area and kitchen.
サンタバーバラにあるラグジュアリーな巨大なシャビーシック調のおしゃれなダイニングキッチン (テラコッタタイルの床) の写真
サンタバーバラにあるラグジュアリーな巨大なシャビーシック調のおしゃれなダイニングキッチン (テラコッタタイルの床) の写真
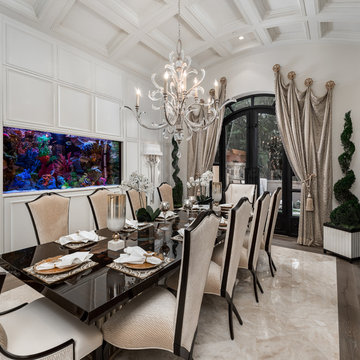
We love this dining rooms design featuring a wood and marble floor, a coffered ceiling and custom molding & millwork throughout.
フェニックスにあるラグジュアリーな巨大なシャビーシック調のおしゃれな独立型ダイニング (白い壁、無垢フローリング、標準型暖炉、石材の暖炉まわり、茶色い床、格子天井、パネル壁) の写真
フェニックスにあるラグジュアリーな巨大なシャビーシック調のおしゃれな独立型ダイニング (白い壁、無垢フローリング、標準型暖炉、石材の暖炉まわり、茶色い床、格子天井、パネル壁) の写真
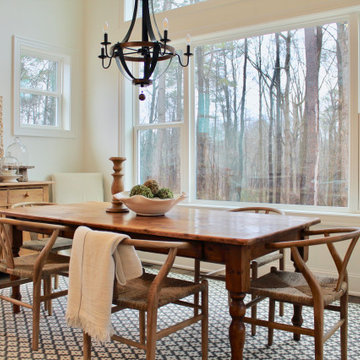
This home was meant to feel collected. Although this home boasts modern features, the French Country style was hidden underneath and was exposed with furnishings. This home is situated in the trees and each space is influenced by the nature right outside the window. The palette for this home focuses on shades of gray, hues of soft blues, fresh white, and rich woods.
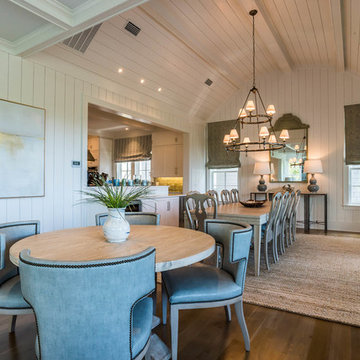
The dining areas boast vaulted ceilings with many windows to fill the space with natural light.
他の地域にあるラグジュアリーな巨大なシャビーシック調のおしゃれなダイニング (白い壁、淡色無垢フローリング、茶色い床) の写真
他の地域にあるラグジュアリーな巨大なシャビーシック調のおしゃれなダイニング (白い壁、淡色無垢フローリング、茶色い床) の写真
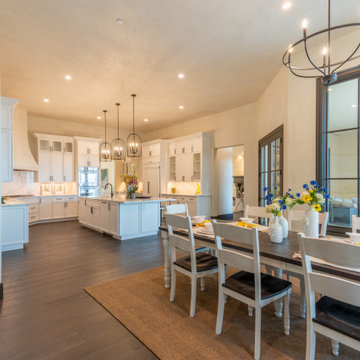
The expansive kitchen features a 10' island, gorgeous quartz counter tops, a custom-designed plaster range hood, and a butler's pantry. Extensive windows fill the living spaces with views of the bay through majestic oak trees.
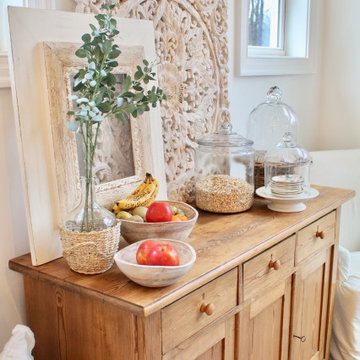
This home was meant to feel collected. Although this home boasts modern features, the French Country style was hidden underneath and was exposed with furnishings. This home is situated in the trees and each space is influenced by the nature right outside the window. The palette for this home focuses on shades of gray, hues of soft blues, fresh white, and rich woods.
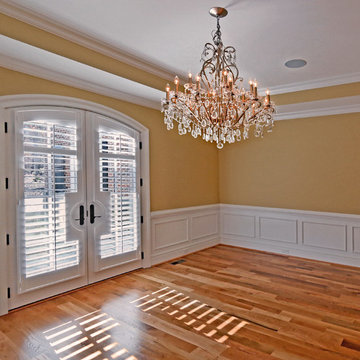
Custom build with elevator, double height great room with custom made coffered ceiling, custom cabinets and woodwork throughout, salt water pool with terrace and pergola, waterfall feature, covered terrace with built-in outdoor grill, heat lamps, and all-weather TV, master bedroom balcony, master bath with his and hers showers, dog washing station, and more.
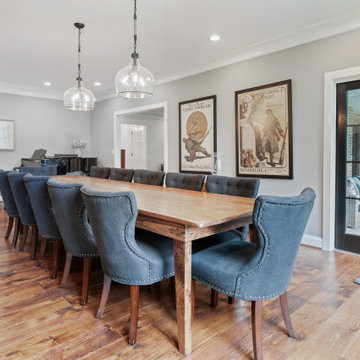
Large dining room with two ceiling fixtures.
他の地域にある高級な巨大なシャビーシック調のおしゃれなLDK (グレーの壁、無垢フローリング、茶色い床) の写真
他の地域にある高級な巨大なシャビーシック調のおしゃれなLDK (グレーの壁、無垢フローリング、茶色い床) の写真
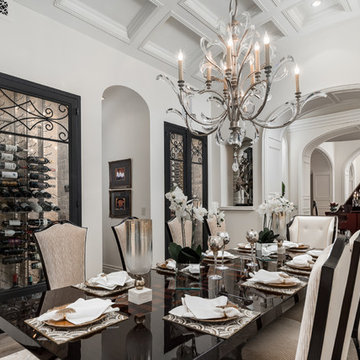
The French Villa dining table is decorated with two large orchid vases and tall chrome wine glasses. Each place setting is set with a placemat, a gold charger, white velvet napkins, and a cream upholstered chair with black trim detailing. Behind the table is a two-piece wine cellar with double glass doors.
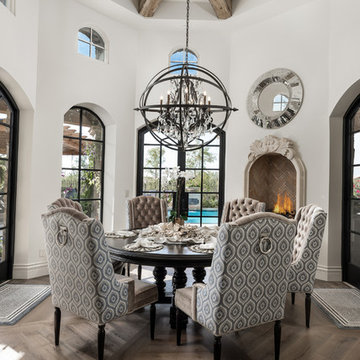
World Renowned Architecture Firm Fratantoni Design created this beautiful home! They design home plans for families all over the world in any size and style. They also have in-house Interior Designer Firm Fratantoni Interior Designers and world class Luxury Home Building Firm Fratantoni Luxury Estates! Hire one or all three companies to design and build and or remodel your home!
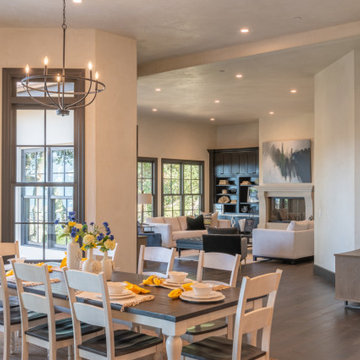
The expansive kitchen features a 10' island, gorgeous quartz counter tops, custom designed plaster range hood and a butler's pantry. Extensive windows fill the living spaces with views of the bay through majestic oak trees.
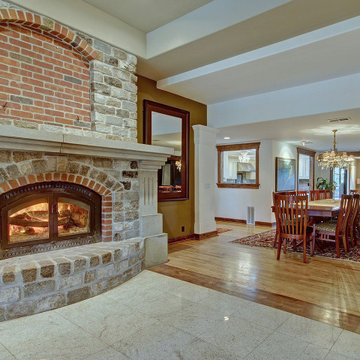
Fireplace design and interior design by Tanya Pilling of Authentic Homes in Saratoga Springs, Utah. The challenge was blending an old home with 8" ceilings into a large remodeled space with high ceilings.
巨大なシャビーシック調のダイニングの写真
1
