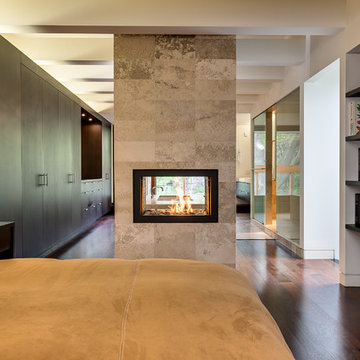寝室 (両方向型暖炉) の写真
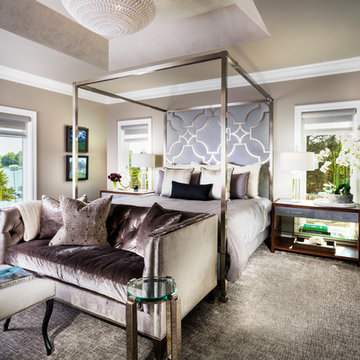
他の地域にある広いモダンスタイルのおしゃれな主寝室 (グレーの壁、カーペット敷き、両方向型暖炉、石材の暖炉まわり、グレーの床) のインテリア

This primary suite bedroom has a coffered ceiling, a see-through fireplace, and vaulted ceiling with a custom chandelier.
フェニックスにある広いモダンスタイルのおしゃれな主寝室 (グレーの壁、無垢フローリング、両方向型暖炉、石材の暖炉まわり、茶色い床) のインテリア
フェニックスにある広いモダンスタイルのおしゃれな主寝室 (グレーの壁、無垢フローリング、両方向型暖炉、石材の暖炉まわり、茶色い床) のインテリア
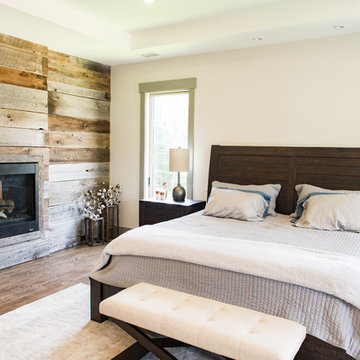
チャールストンにある広いラスティックスタイルのおしゃれな主寝室 (ベージュの壁、濃色無垢フローリング、両方向型暖炉、木材の暖炉まわり、茶色い床) のインテリア

World Renowned Interior Design Firm Fratantoni Interior Designers created this beautiful French Modern Home! They design homes for families all over the world in any size and style. They also have in-house Architecture Firm Fratantoni Design and world class Luxury Home Building Firm Fratantoni Luxury Estates! Hire one or all three companies to design, build and or remodel your home!
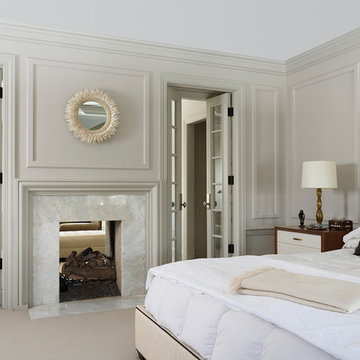
Susan Gilmore Photography
ミネアポリスにあるトランジショナルスタイルのおしゃれな主寝室 (ベージュの壁、カーペット敷き、両方向型暖炉)
ミネアポリスにあるトランジショナルスタイルのおしゃれな主寝室 (ベージュの壁、カーペット敷き、両方向型暖炉)
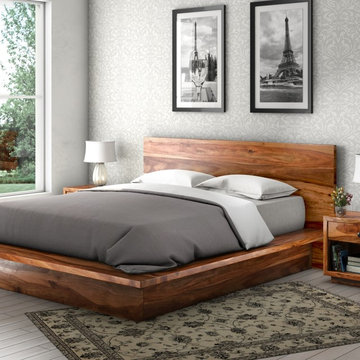
The platform bed sits directly on the floor with the platform edge extending slightly beyond the frame. The headboard highlights the dark and light wood grain that is unique to Solid Wood.
The bedroom set also includes two end table mini cabinets with an open bottom shelf and a handy top drawer. The sleek nightstands are perched on an interior base. The top is flush to frame.
Special Features:
• Hand rubbed stain and finish
• Solid Wood back on end tables
• Textured iron knob on drawers
Dimension
Full:
Mattress Dimensions: 54" W X 75" L
Overall: 70" W X 86" L X 44" H
Headboard: 44" High X 3" Thick
Footboard: 12" High X 3" Thick
Queen:
Mattress Dimensions: 60" W X 80" L
Overall: 76" W X 91" L X 44" H
Headboard: 44" High X 3" Thick
Footboard: 12" High X 3" Thick
King:
Mattress Dimensions: 76" W X 80" L
Overall: 92" W X 91" L X 44" H
Headboard: 44" High X 3" Thick
Footboard: 12" High X 3" Thick
California King:
Mattress Dimensions: 72" W X 84" L
Overall: 88" W X 95" L X 44" H
Headboard: 44" High X 3" Thick
Footboard: 12" High X 3" Thick
Nightstands (Set of 2): 22" L X 18" D X 24" H
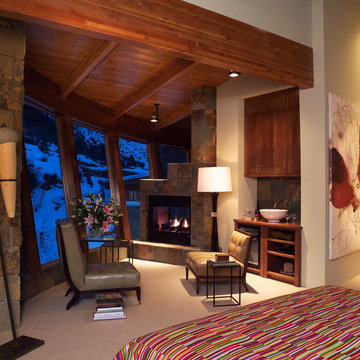
Ron Ruscio
デンバーにある広いコンテンポラリースタイルのおしゃれな主寝室 (ベージュの壁、カーペット敷き、両方向型暖炉、石材の暖炉まわり) のインテリア
デンバーにある広いコンテンポラリースタイルのおしゃれな主寝室 (ベージュの壁、カーペット敷き、両方向型暖炉、石材の暖炉まわり) のインテリア
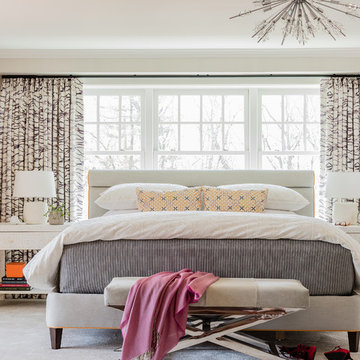
Michael J. Lee Photography
ボストンにある広いトランジショナルスタイルのおしゃれな主寝室 (グレーの壁、無垢フローリング、両方向型暖炉、漆喰の暖炉まわり、茶色い床) のインテリア
ボストンにある広いトランジショナルスタイルのおしゃれな主寝室 (グレーの壁、無垢フローリング、両方向型暖炉、漆喰の暖炉まわり、茶色い床) のインテリア
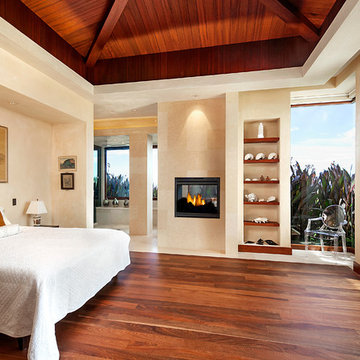
Architect: Edward Pitman Architects
Builder: Allen Constrruction
Photos: Jim Bartsch Photography
サンタバーバラにあるトロピカルスタイルのおしゃれな主寝室 (ベージュの壁、濃色無垢フローリング、両方向型暖炉) のインテリア
サンタバーバラにあるトロピカルスタイルのおしゃれな主寝室 (ベージュの壁、濃色無垢フローリング、両方向型暖炉) のインテリア

Peter Christiansen Valli
ロサンゼルスにある中くらいなアジアンスタイルのおしゃれな主寝室 (ベージュの壁、カーペット敷き、両方向型暖炉、タイルの暖炉まわり、マルチカラーの床、照明) のインテリア
ロサンゼルスにある中くらいなアジアンスタイルのおしゃれな主寝室 (ベージュの壁、カーペット敷き、両方向型暖炉、タイルの暖炉まわり、マルチカラーの床、照明) のインテリア
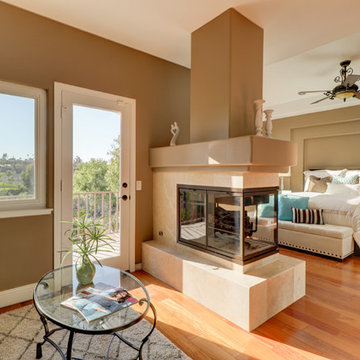
オレンジカウンティにある地中海スタイルのおしゃれな主寝室 (茶色い壁、無垢フローリング、両方向型暖炉、オレンジの床) のインテリア
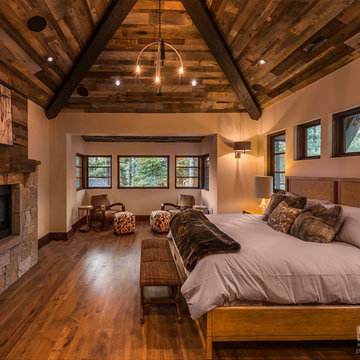
The large master bedroom has a private sitting area and it divided from the master bathroom by a two-sided fireplace. Photographer: Vance Fox
他の地域にある広いコンテンポラリースタイルのおしゃれな主寝室 (ベージュの壁、無垢フローリング、両方向型暖炉、石材の暖炉まわり、茶色い床) のインテリア
他の地域にある広いコンテンポラリースタイルのおしゃれな主寝室 (ベージュの壁、無垢フローリング、両方向型暖炉、石材の暖炉まわり、茶色い床) のインテリア
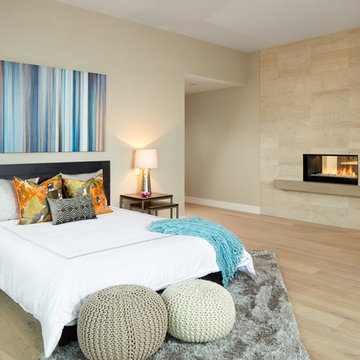
Ema Peter Photography
バンクーバーにあるコンテンポラリースタイルのおしゃれな主寝室 (石材の暖炉まわり、ベージュの壁、淡色無垢フローリング、両方向型暖炉、グレーとブラウン)
バンクーバーにあるコンテンポラリースタイルのおしゃれな主寝室 (石材の暖炉まわり、ベージュの壁、淡色無垢フローリング、両方向型暖炉、グレーとブラウン)
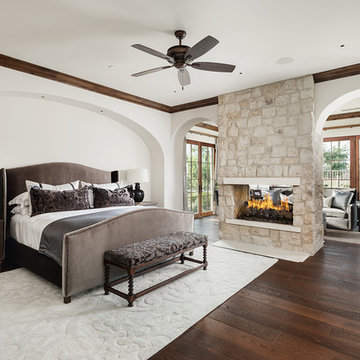
High Res Media
フェニックスにある中くらいな地中海スタイルのおしゃれな主寝室 (白い壁、濃色無垢フローリング、両方向型暖炉、石材の暖炉まわり、茶色い床、グレーとブラウン)
フェニックスにある中くらいな地中海スタイルのおしゃれな主寝室 (白い壁、濃色無垢フローリング、両方向型暖炉、石材の暖炉まわり、茶色い床、グレーとブラウン)
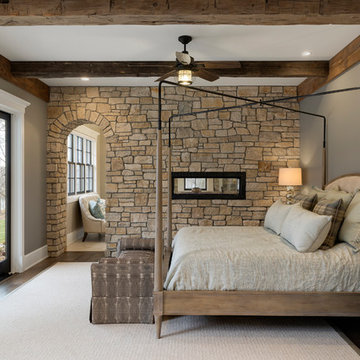
ミネアポリスにあるトラディショナルスタイルのおしゃれな主寝室 (グレーの壁、濃色無垢フローリング、両方向型暖炉、石材の暖炉まわり、アクセントウォール) のレイアウト

Home and Living Examiner said:
Modern renovation by J Design Group is stunning
J Design Group, an expert in luxury design, completed a new project in Tamarac, Florida, which involved the total interior remodeling of this home. We were so intrigued by the photos and design ideas, we decided to talk to J Design Group CEO, Jennifer Corredor. The concept behind the redesign was inspired by the client’s relocation.
Andrea Campbell: How did you get a feel for the client's aesthetic?
Jennifer Corredor: After a one-on-one with the Client, I could get a real sense of her aesthetics for this home and the type of furnishings she gravitated towards.
The redesign included a total interior remodeling of the client's home. All of this was done with the client's personal style in mind. Certain walls were removed to maximize the openness of the area and bathrooms were also demolished and reconstructed for a new layout. This included removing the old tiles and replacing with white 40” x 40” glass tiles for the main open living area which optimized the space immediately. Bedroom floors were dressed with exotic African Teak to introduce warmth to the space.
We also removed and replaced the outdated kitchen with a modern look and streamlined, state-of-the-art kitchen appliances. To introduce some color for the backsplash and match the client's taste, we introduced a splash of plum-colored glass behind the stove and kept the remaining backsplash with frosted glass. We then removed all the doors throughout the home and replaced with custom-made doors which were a combination of cherry with insert of frosted glass and stainless steel handles.
All interior lights were replaced with LED bulbs and stainless steel trims, including unique pendant and wall sconces that were also added. All bathrooms were totally gutted and remodeled with unique wall finishes, including an entire marble slab utilized in the master bath shower stall.
Once renovation of the home was completed, we proceeded to install beautiful high-end modern furniture for interior and exterior, from lines such as B&B Italia to complete a masterful design. One-of-a-kind and limited edition accessories and vases complimented the look with original art, most of which was custom-made for the home.
To complete the home, state of the art A/V system was introduced. The idea is always to enhance and amplify spaces in a way that is unique to the client and exceeds his/her expectations.
To see complete J Design Group featured article, go to: http://www.examiner.com/article/modern-renovation-by-j-design-group-is-stunning
Living Room,
Dining room,
Master Bedroom,
Master Bathroom,
Powder Bathroom,
Miami Interior Designers,
Miami Interior Designer,
Interior Designers Miami,
Interior Designer Miami,
Modern Interior Designers,
Modern Interior Designer,
Modern interior decorators,
Modern interior decorator,
Miami,
Contemporary Interior Designers,
Contemporary Interior Designer,
Interior design decorators,
Interior design decorator,
Interior Decoration and Design,
Black Interior Designers,
Black Interior Designer,
Interior designer,
Interior designers,
Home interior designers,
Home interior designer,
Daniel Newcomb
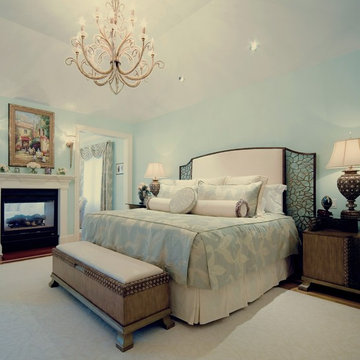
Soothing tones, elegant lighting, and sophisticated décor create a transitional Master Bedroom and Sitting Area. Storage bench complements the night tables. The chandelier is the ultimate accessory for this room.
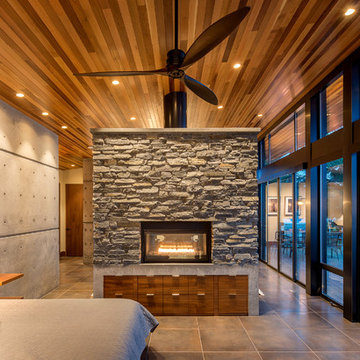
Photography by Lucas Henning.
シアトルにある小さなモダンスタイルのおしゃれなロフト寝室 (グレーの壁、磁器タイルの床、両方向型暖炉、タイルの暖炉まわり、ベージュの床)
シアトルにある小さなモダンスタイルのおしゃれなロフト寝室 (グレーの壁、磁器タイルの床、両方向型暖炉、タイルの暖炉まわり、ベージュの床)
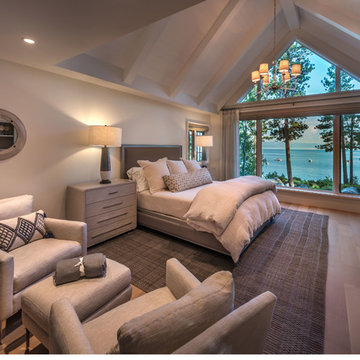
Vance Fox Photography
他の地域にある広いビーチスタイルのおしゃれな主寝室 (白い壁、無垢フローリング、両方向型暖炉、木材の暖炉まわり、ベージュの床)
他の地域にある広いビーチスタイルのおしゃれな主寝室 (白い壁、無垢フローリング、両方向型暖炉、木材の暖炉まわり、ベージュの床)
寝室 (両方向型暖炉) の写真
1
