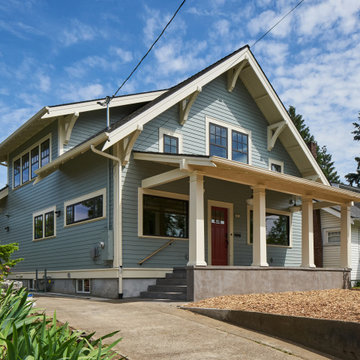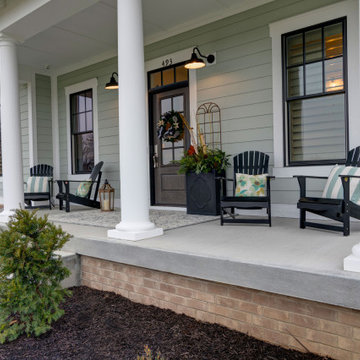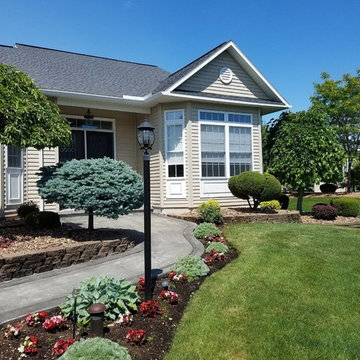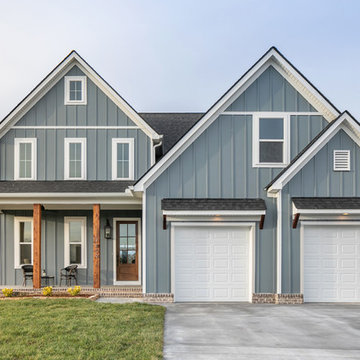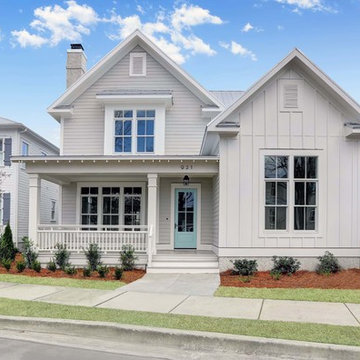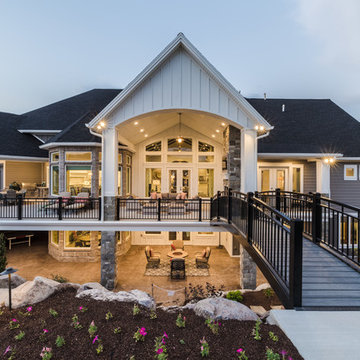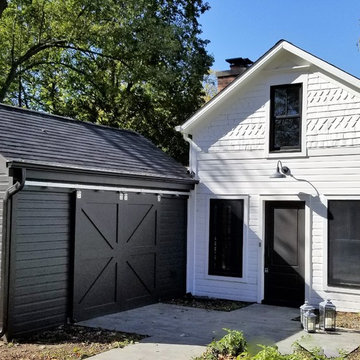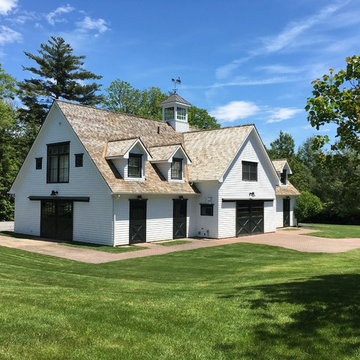家の外観 (ビニールサイディング) の写真
並び替え:今日の人気順
写真 1〜20 枚目(全 22,476 枚)

Rustic and modern design elements complement one another in this 2,480 sq. ft. three bedroom, two and a half bath custom modern farmhouse. Abundant natural light and face nailed wide plank white pine floors carry throughout the entire home along with plenty of built-in storage, a stunning white kitchen, and cozy brick fireplace.
Photos by Tessa Manning

New traditional house with wrap-around porch
ワシントンD.C.にあるお手頃価格のトラディショナルスタイルのおしゃれな家の外観 (ビニールサイディング) の写真
ワシントンD.C.にあるお手頃価格のトラディショナルスタイルのおしゃれな家の外観 (ビニールサイディング) の写真
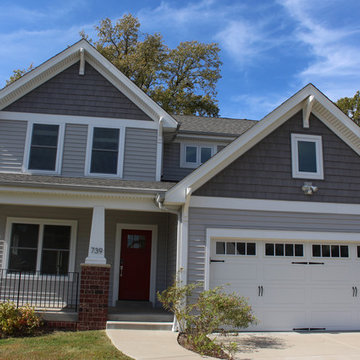
This traditional home was completed using Herringbone Vinyl lap and Shake siding. The use of lap and contrasting shake siding together on the same elevation adds an extra dimension.
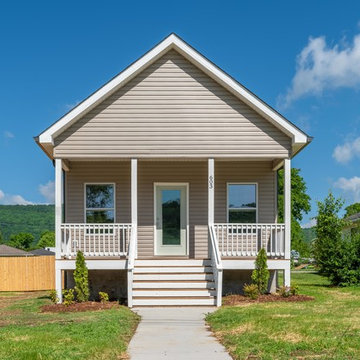
Affordable shotgun style home built in Chattanooga, TN by Home builder EPG Homes, LLC
他の地域にある低価格の中くらいなトラディショナルスタイルのおしゃれな家の外観 (ビニールサイディング) の写真
他の地域にある低価格の中くらいなトラディショナルスタイルのおしゃれな家の外観 (ビニールサイディング) の写真

Exterior rear of house.
ミネアポリスにある高級な中くらいなコンテンポラリースタイルのおしゃれな家の外観 (ビニールサイディング) の写真
ミネアポリスにある高級な中くらいなコンテンポラリースタイルのおしゃれな家の外観 (ビニールサイディング) の写真

Photo: Megan Booth
mboothphotography.com
ポートランド(メイン)にある低価格のカントリー風のおしゃれな家の外観 (ビニールサイディング) の写真
ポートランド(メイン)にある低価格のカントリー風のおしゃれな家の外観 (ビニールサイディング) の写真
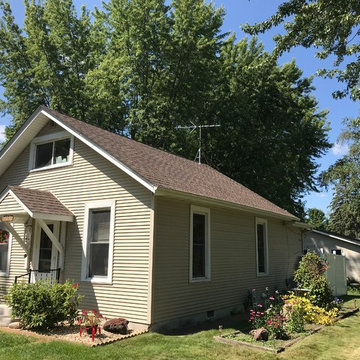
Whitcomb - Princeton MN - Remove and Replace Roof
ミネアポリスにある小さなカントリー風のおしゃれな家の外観 (ビニールサイディング) の写真
ミネアポリスにある小さなカントリー風のおしゃれな家の外観 (ビニールサイディング) の写真
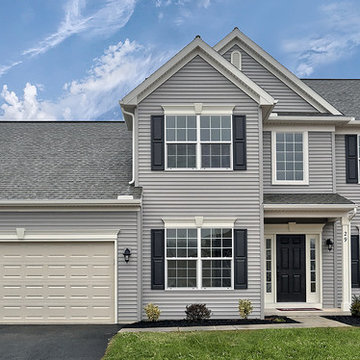
This thoughtfully designed 2-story home is complete with a 2-car garage, 4 bedrooms, and 2.5 bathrooms. Upon entering the home a 2-story ceiling and hardwood flooring in the Foyer make a grand impression. The Study and Living Room sit to the front of the home on either side of the Foyer. The Living Room provides access to the Dining Room off of the Kitchen. Stainless steel appliances and attractive cabinetry adorn the Kitchen that opens to the sunny Breakfast Area with sliding glass door access to the backyard patio. In turn, the Breakfast Area opens to a spacious Family Room with cozy gas fireplace and triple windows for plenty of natural sunlight.
In addition to the bedrooms and bathrooms on the 2nd floor is a convenient laundry area. The spacious Owner’s Suite features a tray ceiling, expansive closet, and a private bathroom with 5’ shower and cultured marble vanity top.
家の外観 (ビニールサイディング) の写真
1



