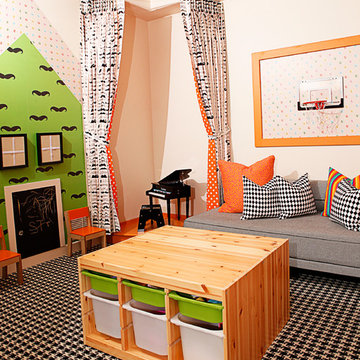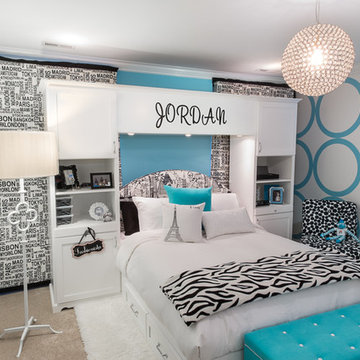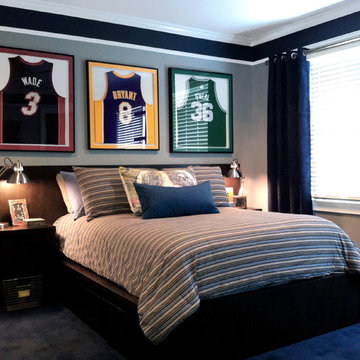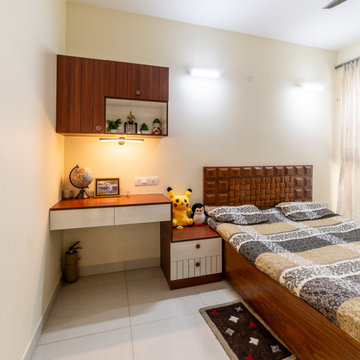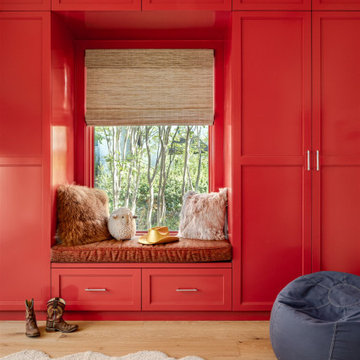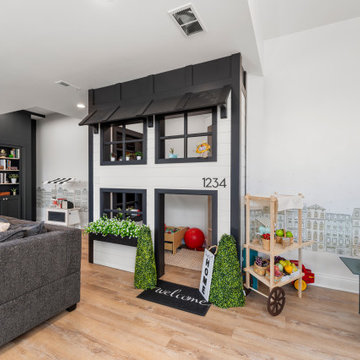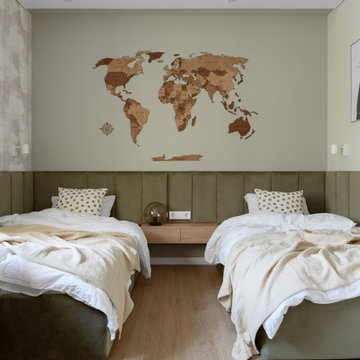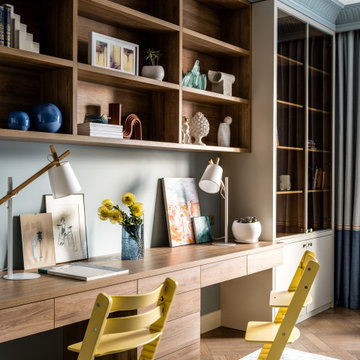子供部屋の写真
絞り込み:
資材コスト
並び替え:今日の人気順
写真 81〜100 枚目(全 196,359 枚)
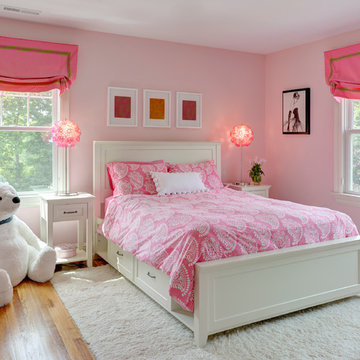
Roy Weinstein and Ken Kast of Roy Weinstein Photographer
ニューヨークにあるお手頃価格の中くらいなトランジショナルスタイルのおしゃれな子供部屋 (ピンクの壁、無垢フローリング、児童向け、茶色い床) の写真
ニューヨークにあるお手頃価格の中くらいなトランジショナルスタイルのおしゃれな子供部屋 (ピンクの壁、無垢フローリング、児童向け、茶色い床) の写真
希望の作業にぴったりな専門家を見つけましょう

This Cape Cod inspired custom home includes 5,500 square feet of large open living space, 5 bedrooms, 5 bathrooms, working spaces for the adults and kids, a lower level guest suite, ample storage space, and unique custom craftsmanship and design elements characteristically fashioned into all Schrader homes. Detailed finishes including unique granite countertops, natural stone, cape code inspired tiles & 7 inch trim boards, splashes of color, and a mixture of Knotty Alder & Soft Maple cabinetry adorn this comfortable, family friendly home.
Some of the design elements in this home include a master suite with gas fireplace, master bath, large walk in closet, and balcony overlooking the pool. In addition, the upper level of the home features a secret passageway between kid’s bedrooms, upstairs washer & dryer, built in cabinetry, and a 700+ square foot bonus room above the garage.
Main level features include a large open kitchen with granite countertops with honed finishes, dining room with wainscoted walls, Butler's pantry, a “dog room” complete w/dog wash station, home office, and kids study room.
The large lower level includes a Mother-in-law suite with private bath, kitchen/wet bar, 400 Square foot masterfully finished home theatre with old time charm & built in couch, and a lower level garage exiting to the back yard with ample space for pool supplies and yard equipment.
This MN Greenpath Certified home includes a geothermal heating & cooling system, spray foam insulation, and in-floor radiant heat, all incorporated to significantly reduce utility costs. Additionally, reclaimed wood from trees removed from the lot, were used to produce the maple flooring throughout the home and to build the cherry breakfast nook table. Woodwork reclaimed by Wood From the Hood
Photos - Dean Reidel
Interior Designer - Miranda Brouwer
Staging - Stage by Design
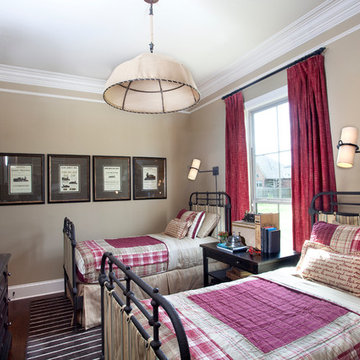
Boys' Bedroom
Photo Credit: Chad Chenier Photography
ニューオリンズにあるエクレクティックスタイルのおしゃれな子供部屋 (濃色無垢フローリング、児童向け、茶色い壁) の写真
ニューオリンズにあるエクレクティックスタイルのおしゃれな子供部屋 (濃色無垢フローリング、児童向け、茶色い壁) の写真
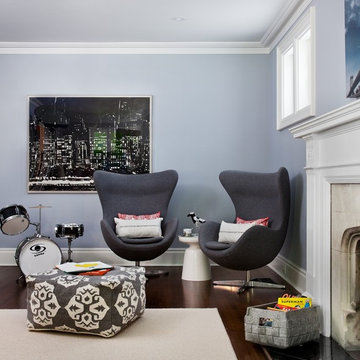
Photography: Donna Griffith
トロントにあるエクレクティックスタイルのおしゃれな子供部屋 (グレーの壁、濃色無垢フローリング、ティーン向け、茶色い床) の写真
トロントにあるエクレクティックスタイルのおしゃれな子供部屋 (グレーの壁、濃色無垢フローリング、ティーン向け、茶色い床) の写真
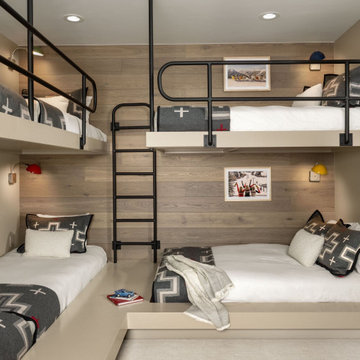
In transforming their Aspen retreat, our clients sought a departure from typical mountain decor. With an eclectic aesthetic, we lightened walls and refreshed furnishings, creating a stylish and cosmopolitan yet family-friendly and down-to-earth haven.
Comfort meets modern design in this inviting bedroom, which features bunk beds adorned with plush bedding. Beige walls complement a light wooden accent, while black railings add striking contrast.
---Joe McGuire Design is an Aspen and Boulder interior design firm bringing a uniquely holistic approach to home interiors since 2005.
For more about Joe McGuire Design, see here: https://www.joemcguiredesign.com/
To learn more about this project, see here:
https://www.joemcguiredesign.com/earthy-mountain-modern
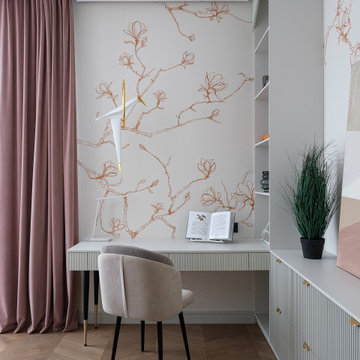
Интерьер для интеллигентной пары с 3-мя детьми. У семьи утонченный вкус и пожелание видеть изящность, комфорт и функциональность. Аккуратная отделка в нейтральной цветовой гамме создает фон для отдыха, общения, работы. Открытое пространство без сложных конструктивных элементов, часто с панорамным остеклением. Оригинальные аксессуары, арт-объекты, произведения концептуального искусства. Цветовая гамма квартиры предпочтительно светлая в светло-серых, в пудровых, бежевых оттенках. Добавили немного динамики в обстановку через контрастирующие акценты – интенсивный синий, терракотовый, темно-зеленый, бордовый и шоколадный цвета. Лаконичный, уютный и теплый интерьер.
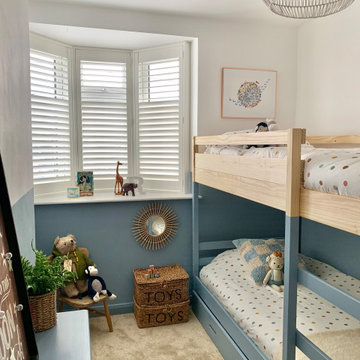
Maximising a compact 4 year olds boys bedroom, by adding bunk beds and colour blocking the walls to add interest through colour but not over powering the space. The design will allow him to grow into the space and not out of it too quickly!
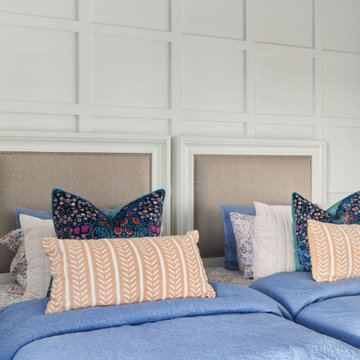
This main floor renovation provided a transitional flair in the design seamlessly blends traditional and contemporary elements, resulting in timeless and elegant spaces. This approach combines the warmth and classic charm of traditional design with the clean lines and simplicity of contemporary style, creating a harmonious balance between comfort and sophistication.
Our clients couldn't be happier with the blend of traditional and contemporary design elements that have come together to form a sophisticated, welcoming, and enduring living space.

To sets of site built bunks can sleep up to eight comfortably. The trundle beds can be pushed in to allow for extra floor space.
シカゴにある高級な小さなトランジショナルスタイルのおしゃれな子供部屋 (白い壁、カーペット敷き、ベージュの床、三角天井) の写真
シカゴにある高級な小さなトランジショナルスタイルのおしゃれな子供部屋 (白い壁、カーペット敷き、ベージュの床、三角天井) の写真

バーリントンにあるカントリー風のおしゃれな子供部屋 (ベージュの壁、濃色無垢フローリング、児童向け、茶色い床、表し梁、塗装板張りの天井) の写真
子供部屋の写真

Уютная детская комната для девочки в стиле современная классика. Элегантные элементы в отделке стен идеально сочетаются со светлой мебелью и светильниками.
5

