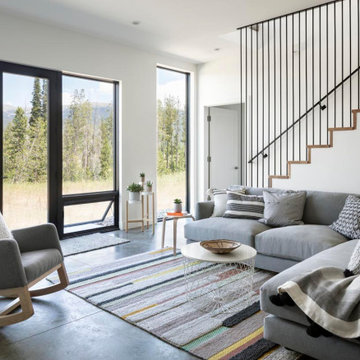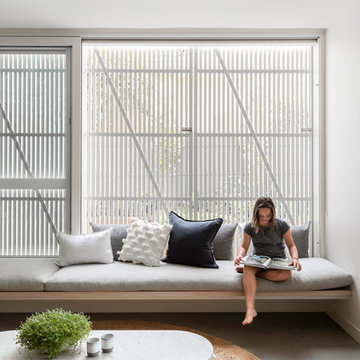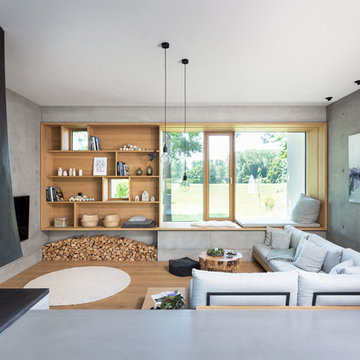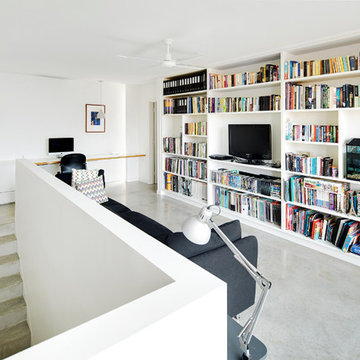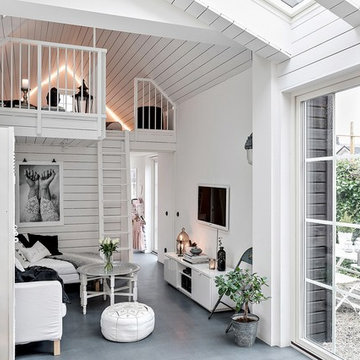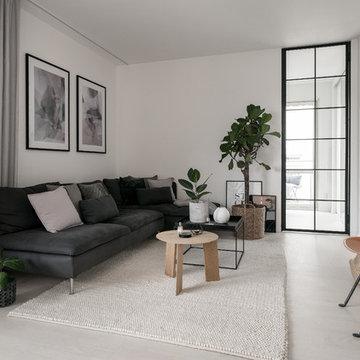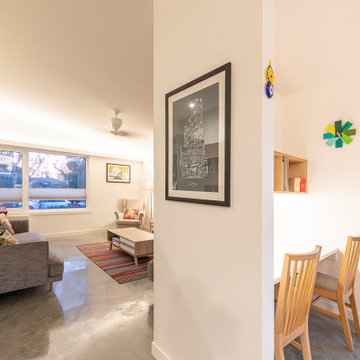北欧スタイルのファミリールーム (コンクリートの床) の写真
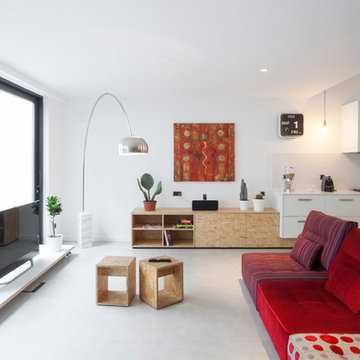
OV House, Tàrrega - Fotografía: Anton Briansó
バルセロナにあるお手頃価格の中くらいな北欧スタイルのおしゃれなオープンリビング (白い壁、コンクリートの床、暖炉なし、据え置き型テレビ) の写真
バルセロナにあるお手頃価格の中くらいな北欧スタイルのおしゃれなオープンリビング (白い壁、コンクリートの床、暖炉なし、据え置き型テレビ) の写真

Vista del soggiorno con tavolo da pranzo tondo, realizzato su nostro disegno. Carta da parti Livingstone Grey, firmata Tecnografica Italian Wallcoverings.
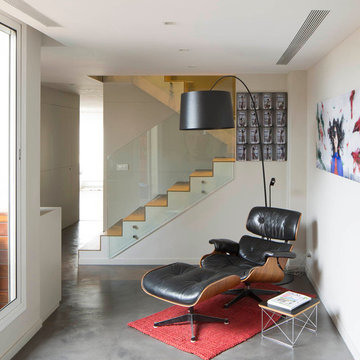
Mauricio Fuentes
バルセロナにあるお手頃価格の小さな北欧スタイルのおしゃれなファミリールーム (白い壁、コンクリートの床、暖炉なし、テレビなし) の写真
バルセロナにあるお手頃価格の小さな北欧スタイルのおしゃれなファミリールーム (白い壁、コンクリートの床、暖炉なし、テレビなし) の写真
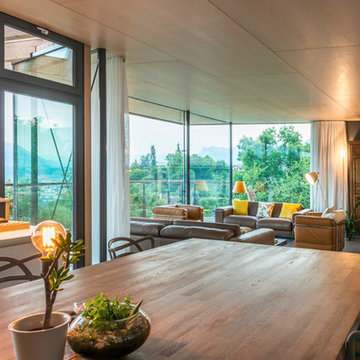
Sandrine Rivière
グルノーブルにある高級な広い北欧スタイルのおしゃれなオープンリビング (コンクリートの床、茶色い壁、暖炉なし、テレビなし、グレーの床) の写真
グルノーブルにある高級な広い北欧スタイルのおしゃれなオープンリビング (コンクリートの床、茶色い壁、暖炉なし、テレビなし、グレーの床) の写真
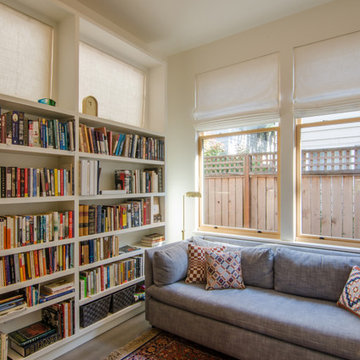
Photo by Polyphon Architecture
ポートランドにあるお手頃価格の小さな北欧スタイルのおしゃれな独立型ファミリールーム (ライブラリー、白い壁、コンクリートの床、暖炉なし、据え置き型テレビ、グレーの床) の写真
ポートランドにあるお手頃価格の小さな北欧スタイルのおしゃれな独立型ファミリールーム (ライブラリー、白い壁、コンクリートの床、暖炉なし、据え置き型テレビ、グレーの床) の写真
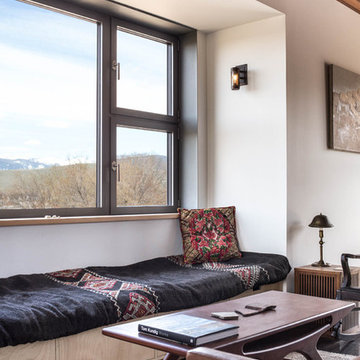
The white walls, concrete floors and black Tilt and Turn Windows are softened by the warm wood ceiling. The open floor plan creates a communal area for reading, dining and cooking.

Lower Level Living/Media Area features white oak walls, custom, reclaimed limestone fireplace surround, and media wall - Scandinavian Modern Interior - Indianapolis, IN - Trader's Point - Architect: HAUS | Architecture For Modern Lifestyles - Construction Manager: WERK | Building Modern - Christopher Short + Paul Reynolds - Photo: Premier Luxury Electronic Lifestyles
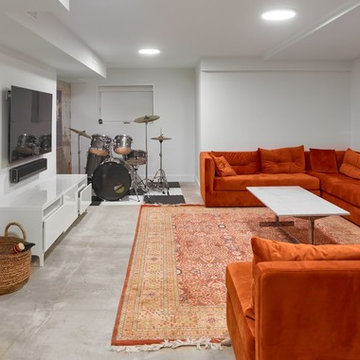
The basement rec room is a casual, multi-purpose space with a large sectional, TV, and drum kit.
トロントにある中くらいな北欧スタイルのおしゃれな独立型ファミリールーム (ミュージックルーム、白い壁、コンクリートの床、暖炉なし、壁掛け型テレビ、グレーの床) の写真
トロントにある中くらいな北欧スタイルのおしゃれな独立型ファミリールーム (ミュージックルーム、白い壁、コンクリートの床、暖炉なし、壁掛け型テレビ、グレーの床) の写真

Rick McCullagh
ロンドンにある北欧スタイルのおしゃれなオープンリビング (ミュージックルーム、白い壁、コンクリートの床、薪ストーブ、グレーの床、アクセントウォール) の写真
ロンドンにある北欧スタイルのおしゃれなオープンリビング (ミュージックルーム、白い壁、コンクリートの床、薪ストーブ、グレーの床、アクセントウォール) の写真
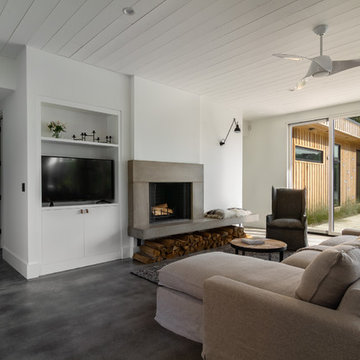
Nedoff Fotography
シャーロットにある高級な広い北欧スタイルのおしゃれなオープンリビング (白い壁、コンクリートの床、コンクリートの暖炉まわり、グレーの床) の写真
シャーロットにある高級な広い北欧スタイルのおしゃれなオープンリビング (白い壁、コンクリートの床、コンクリートの暖炉まわり、グレーの床) の写真
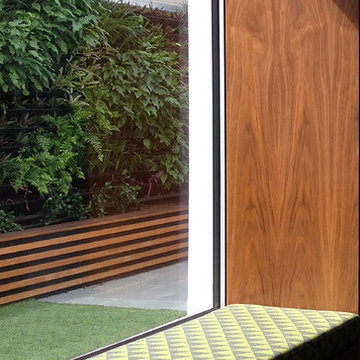
Black Bamboo Ceiling Fan & Dramatic Natural light set the scene... The Walnut Veneer Wall with timber stairs from locally sourced Spotted Gum sits in juxtaposition to the raw concrete floor
Photography by Melbourne Design Studios
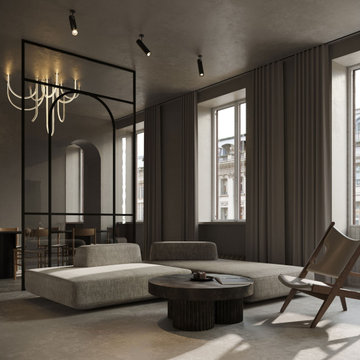
Appartamento di 140mq a Milano, diventa una dimora in il minimal mediterraneo incontra quello nordico. Elementi esili e forme scultorei instaurano un forte contrasto. Mentre la palette cromatica di basa sui toni del grigio caldo dei rivestimenti e sul tono del legno chiaro. Planimetria estremamente fluida dove i passaggi liberi ad arco si alternano con le porte e le strutture in vetro. Aria e luce sono protagoniste che riempiono e trasformano questo spazio.
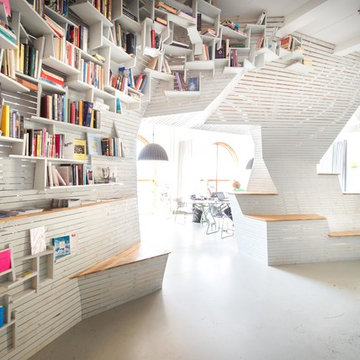
The bookshelf expands from the entrance into the middle of the space, creating a meeting space on the left, as well as seating for talks.
ヨーテボリにある北欧スタイルのおしゃれなファミリールーム (ライブラリー、白い壁、コンクリートの床、暖炉なし、グレーの床) の写真
ヨーテボリにある北欧スタイルのおしゃれなファミリールーム (ライブラリー、白い壁、コンクリートの床、暖炉なし、グレーの床) の写真
北欧スタイルのファミリールーム (コンクリートの床) の写真
1
