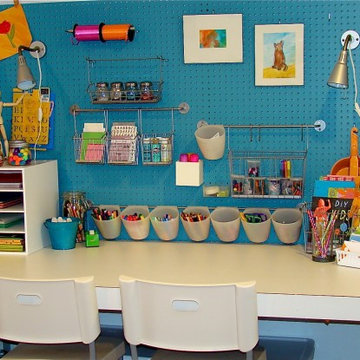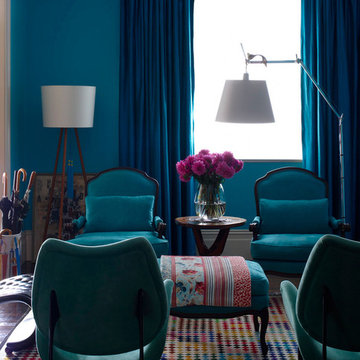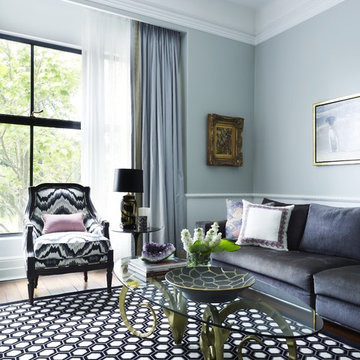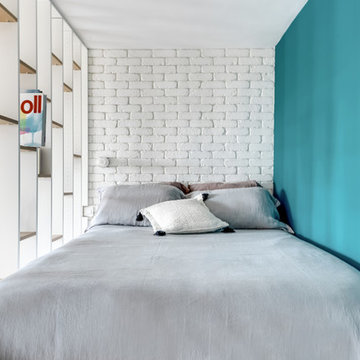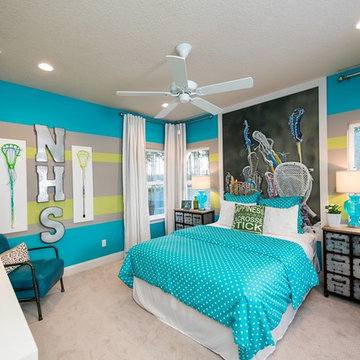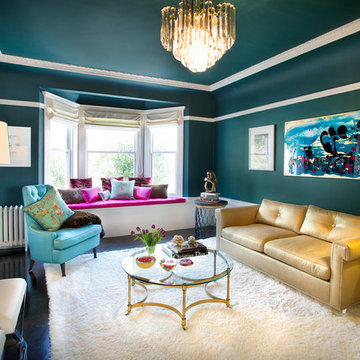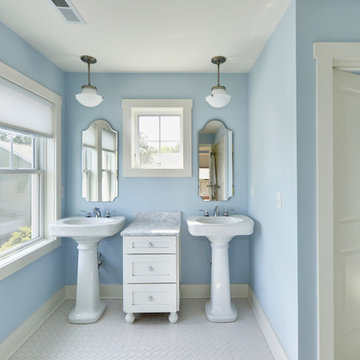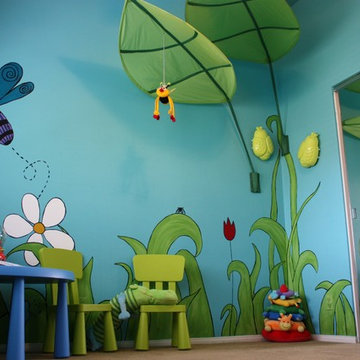住宅の実例写真

William Quarles
チャールストンにあるビーチスタイルのおしゃれなマスターバスルーム (濃色木目調キャビネット、分離型トイレ、ベージュのタイル、磁器タイル、青い壁、磁器タイルの床、アンダーカウンター洗面器、御影石の洗面台、ベージュの床、開き戸のシャワー、ベージュのカウンター) の写真
チャールストンにあるビーチスタイルのおしゃれなマスターバスルーム (濃色木目調キャビネット、分離型トイレ、ベージュのタイル、磁器タイル、青い壁、磁器タイルの床、アンダーカウンター洗面器、御影石の洗面台、ベージュの床、開き戸のシャワー、ベージュのカウンター) の写真
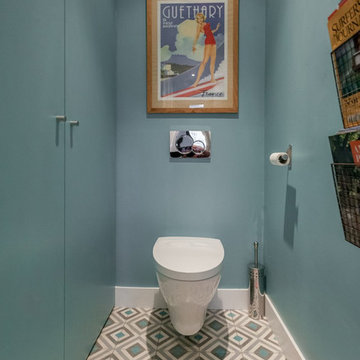
ボルドーにあるお手頃価格の中くらいなコンテンポラリースタイルのおしゃれなトイレ・洗面所 (青いキャビネット、壁掛け式トイレ、青い壁、セラミックタイルの床) の写真

Jim Yochum Photography
他の地域にある小さなカントリー風のおしゃれなキッチン (白いキャビネット、珪岩カウンター、エプロンフロントシンク) の写真
他の地域にある小さなカントリー風のおしゃれなキッチン (白いキャビネット、珪岩カウンター、エプロンフロントシンク) の写真
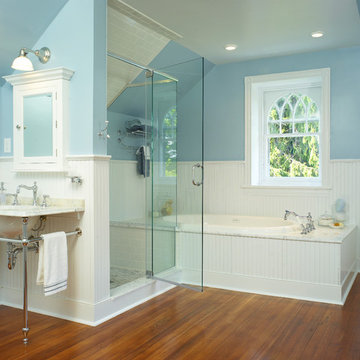
Chic, elegant yet simple. This master bath contains the delicate details of the Victorian style blended with today’s luxuries such as the spacious shower and whirlpool tub. A happy union between design and function.
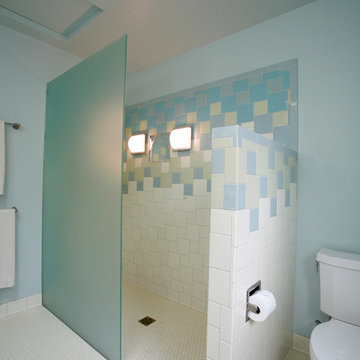
The floor is subtly sloped toward the drain, to eliminate the shower curb (and stubbed toes).
Donna Day
シアトルにあるトラディショナルスタイルのおしゃれな浴室 (バリアフリー、青いタイル) の写真
シアトルにあるトラディショナルスタイルのおしゃれな浴室 (バリアフリー、青いタイル) の写真
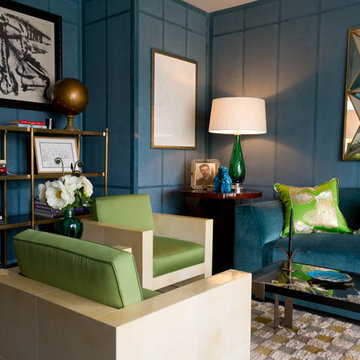
Study: Brian Del Toro Inc.
Photo by: Rikki Snyder © 2012 Houzz
ニューヨークにあるコンテンポラリースタイルのおしゃれなリビング (青い壁、ライブラリー) の写真
ニューヨークにあるコンテンポラリースタイルのおしゃれなリビング (青い壁、ライブラリー) の写真
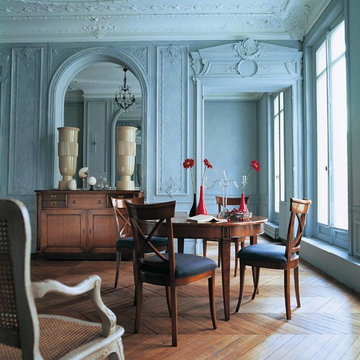
HAUTEVILLE ROUND DINING TABLE
Nouveaux Classiques collection
Solid cherry wood andveneer, hand-waxed lacquer, antique finish.
Dimensions: H. 76 x ø 120 cm ( x 29.9"h x 47.2"ø)
Other Dimensions :
Round dining table l.100 w/frame : H. 76 x ø 100 cm ( x 29.9"h x 39.4"ø)
Oval dining table : W. 170 x H. 76 x D. 120 cm (66.9"w x 29.9"h x 47.2"d)
Oval dining table : W. 180 x H. 77 x D. 130 cm (70.9"w x 30.3"h x 51.2"d)
Square dining table : W. 120 x H. 76 x D. 120 cm (47.2"w x 29.9"h x 47.2"d)
Rectangular dining table : W. 200 x H. 76 x D. 110 cm (78.7"w x 29.9"h x 43.3"d)
This product, like all Roche Bobois pieces, can be customised with a large array of materials, colours and dimensions.
Our showroom advisors are at your disposal and will happily provide you with any additional information and advice.
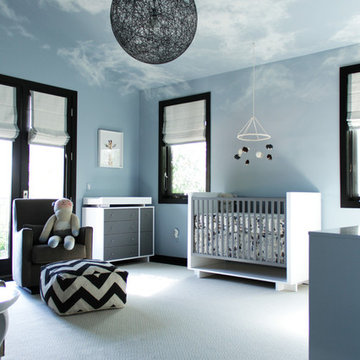
Nursery Remodel Los Angeles, CA
Photographer: Casey Hale
ロサンゼルスにある中くらいなコンテンポラリースタイルのおしゃれな赤ちゃん部屋 (青い壁、男女兼用、照明) の写真
ロサンゼルスにある中くらいなコンテンポラリースタイルのおしゃれな赤ちゃん部屋 (青い壁、男女兼用、照明) の写真
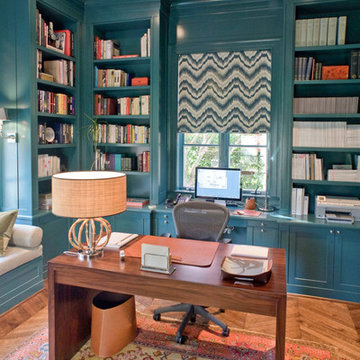
JWFA
ダラスにある小さなコンテンポラリースタイルのおしゃれな書斎 (造り付け机、青い壁、無垢フローリング、暖炉なし、茶色い床) の写真
ダラスにある小さなコンテンポラリースタイルのおしゃれな書斎 (造り付け机、青い壁、無垢フローリング、暖炉なし、茶色い床) の写真
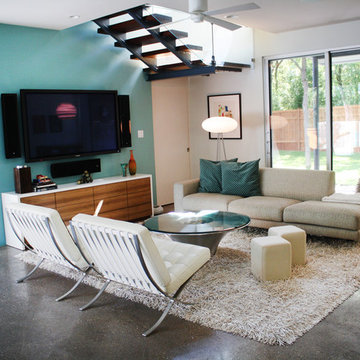
The custom media cabinet under the TV was designed to mimic the kitchen's bar, keeping the feeling cohesive. It was designed by Urbanspace Interiors.
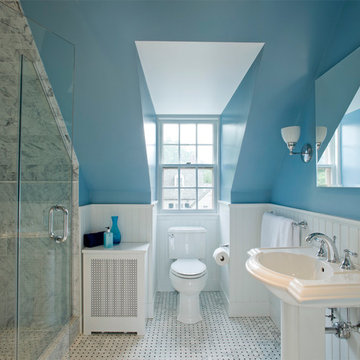
A small space was transformed into a retro throwback using Carerra marble, a basket weave pattern tile floor, pedestal sink, clean fixtures and bright blue wall color.
住宅の実例写真
1



















