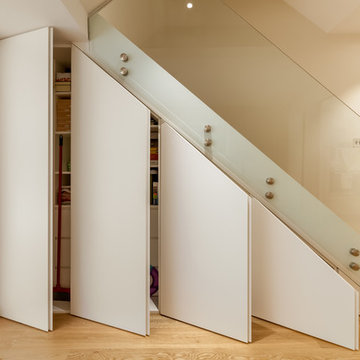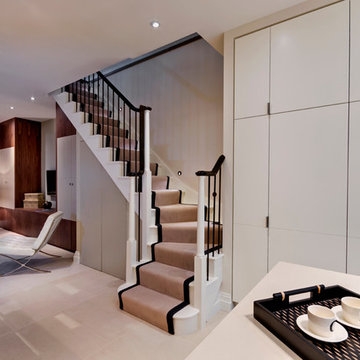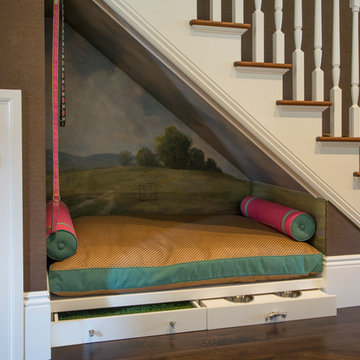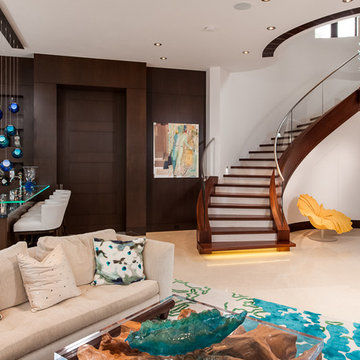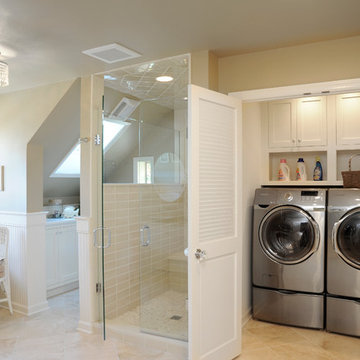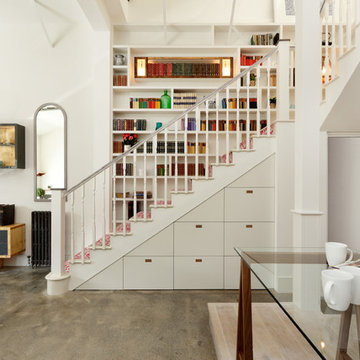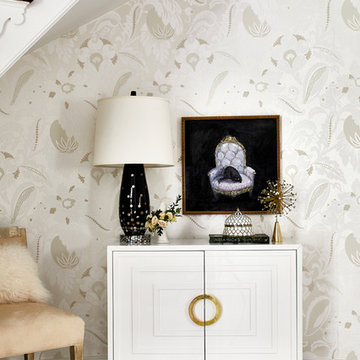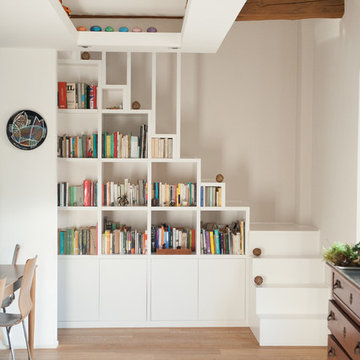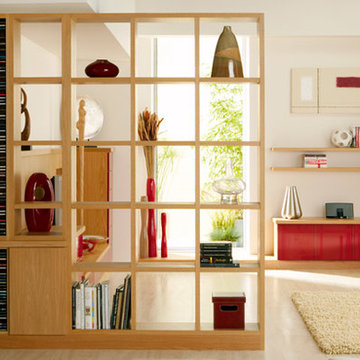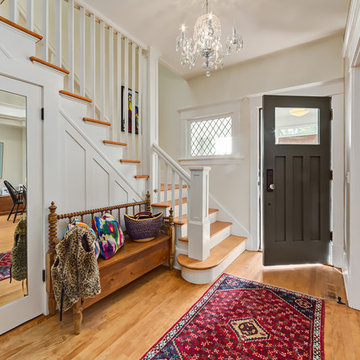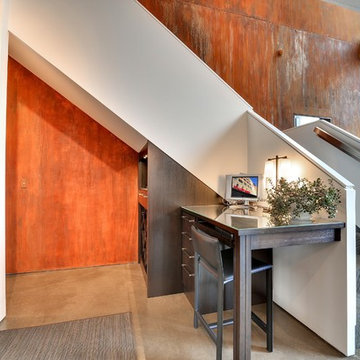住宅の実例写真

Niche with storage cubes under stairs, and wood look tile. Wood-look tile is an attractive and impervious material great for finished basements that run the risk of flooding.
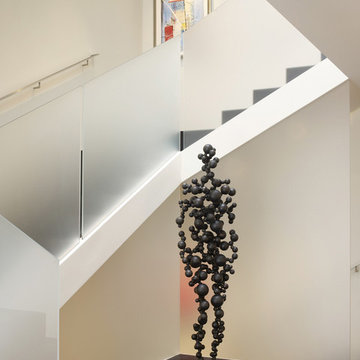
This formally Edwardian home was seismically upgraded and completely remodeled into a modern residence consisting of concrete, steel and glass. The three story structure is served by an elevator and rests on an exposed concrete garage accessed by a grated aluminum gate. An eight by six foot anodized aluminum pivoting front door opens up to a geometric stair case with etched Starfire guardrails. The stainless steel Bulthaup kitchen and module systems include a 66 foot counter that spans the depth of the home.
Photos: Marion Brenner
Architect: Stanley Saitowitz
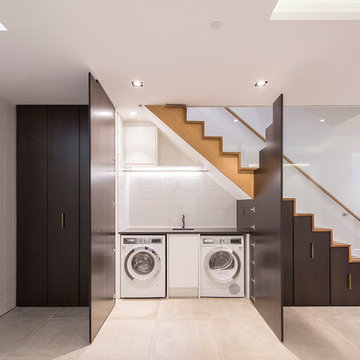
© Sonnemann Toon Architects © Dave Parker Photography
ロンドンにある中くらいなおしゃれなランドリークローゼットの写真
ロンドンにある中くらいなおしゃれなランドリークローゼットの写真
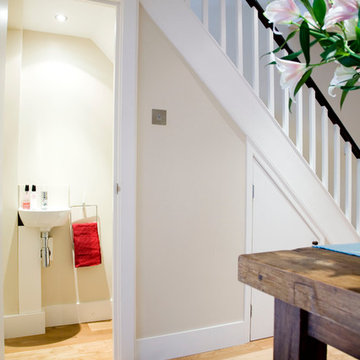
The space under the stairs was cleverly converted into a downstairs toilet
ロンドンにある低価格の小さなモダンスタイルのおしゃれなトイレ・洗面所 (一体型トイレ 、白い壁、壁付け型シンク) の写真
ロンドンにある低価格の小さなモダンスタイルのおしゃれなトイレ・洗面所 (一体型トイレ 、白い壁、壁付け型シンク) の写真
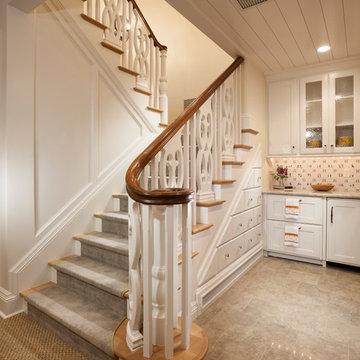
Photo by: Joshua Caldwell
ソルトレイクシティにある中くらいなトラディショナルスタイルのおしゃれな階段 (木材の手すり、フローリングの蹴込み板) の写真
ソルトレイクシティにある中くらいなトラディショナルスタイルのおしゃれな階段 (木材の手すり、フローリングの蹴込み板) の写真
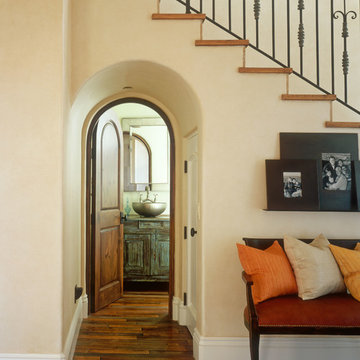
サンディエゴにある地中海スタイルのおしゃれなトイレ・洗面所 (ベッセル式洗面器、家具調キャビネット、ヴィンテージ仕上げキャビネット、ベージュの壁、無垢フローリング) の写真
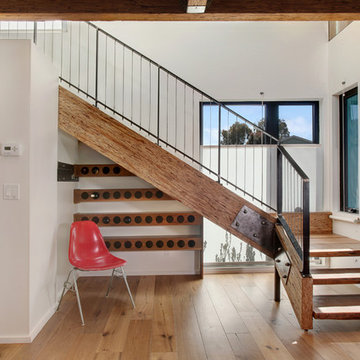
Design by Vanessa De Vargas, photography by Jeri Koegel
ロサンゼルスにあるコンテンポラリースタイルのおしゃれな階段下収納の写真
ロサンゼルスにあるコンテンポラリースタイルのおしゃれな階段下収納の写真
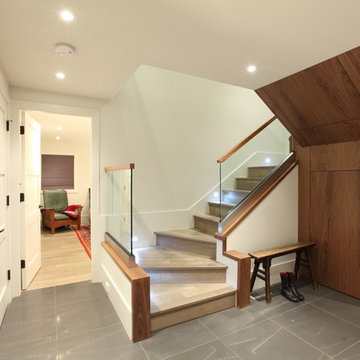
This complete renovation of an existing Japanese shaped house produced a completely new sense of interior space without altering the exterior shell. Open, flowing spaces that transition seamlessly is the new space plans distinct feature.
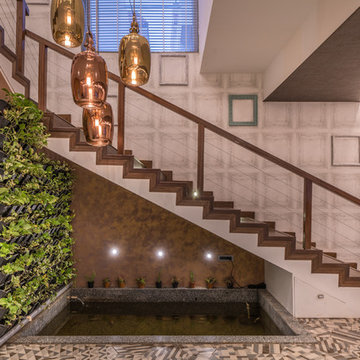
Ricken Desai Photography
ハイデラバードにあるコンテンポラリースタイルのおしゃれな階段 (木の蹴込み板、ワイヤーの手すり) の写真
ハイデラバードにあるコンテンポラリースタイルのおしゃれな階段 (木の蹴込み板、ワイヤーの手すり) の写真
住宅の実例写真
1



















