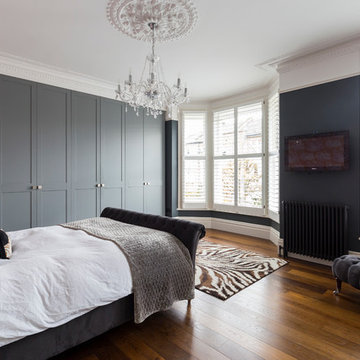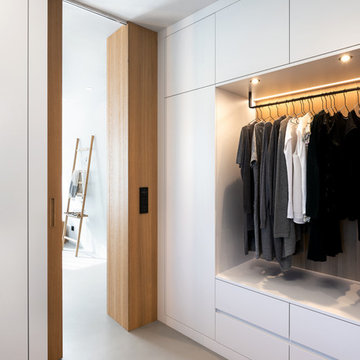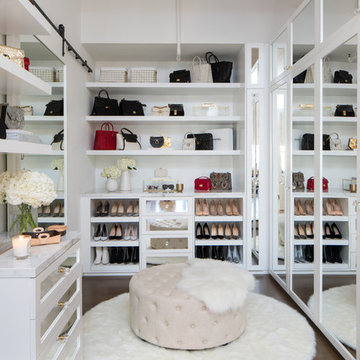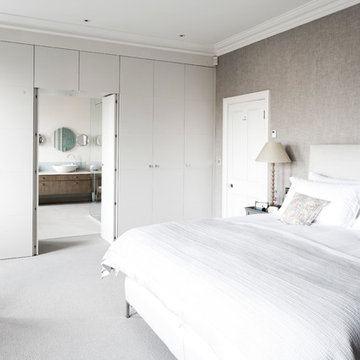住宅の実例写真

Matthew Millman
サンフランシスコにあるエクレクティックスタイルのおしゃれなウォークインクローゼット (フラットパネル扉のキャビネット、緑のキャビネット、無垢フローリング、茶色い床) の写真
サンフランシスコにあるエクレクティックスタイルのおしゃれなウォークインクローゼット (フラットパネル扉のキャビネット、緑のキャビネット、無垢フローリング、茶色い床) の写真

マイアミにある高級な小さなトランジショナルスタイルのおしゃれな洗濯室 (L型、ドロップインシンク、シェーカースタイル扉のキャビネット、白いキャビネット、大理石カウンター、白い壁、左右配置の洗濯機・乾燥機、濃色無垢フローリング、茶色い床、白いキッチンカウンター) の写真
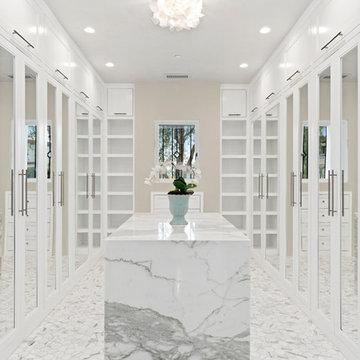
An all white closet is a fashionista's dream come true.
オレンジカウンティにあるコンテンポラリースタイルのおしゃれなウォークインクローゼット (落し込みパネル扉のキャビネット、白いキャビネット、白い床) の写真
オレンジカウンティにあるコンテンポラリースタイルのおしゃれなウォークインクローゼット (落し込みパネル扉のキャビネット、白いキャビネット、白い床) の写真
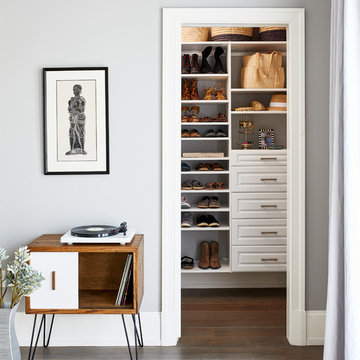
Stacy Zarin Goldberg
ロサンゼルスにあるトランジショナルスタイルのおしゃれな壁面クローゼット (レイズドパネル扉のキャビネット、白いキャビネット、無垢フローリング、茶色い床) の写真
ロサンゼルスにあるトランジショナルスタイルのおしゃれな壁面クローゼット (レイズドパネル扉のキャビネット、白いキャビネット、無垢フローリング、茶色い床) の写真
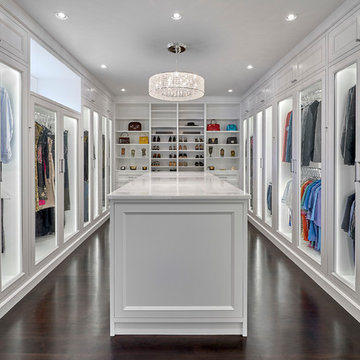
A fashionista's dream closet! The center island includes felt lined drawers for delicate accessories, built-in his and her hampers and an abundance of storage. The perimeter meticulously accommodates hanging garments behind glass front doors. Floor to ceiling shelves display shoes, boots and handbags and is the focal point in this coveted closet.

Polly Tootal
ロンドンにある高級な広いトラディショナルスタイルのおしゃれな壁面クローゼット (無垢フローリング、落し込みパネル扉のキャビネット、グレーのキャビネット、ベージュの床) の写真
ロンドンにある高級な広いトラディショナルスタイルのおしゃれな壁面クローゼット (無垢フローリング、落し込みパネル扉のキャビネット、グレーのキャビネット、ベージュの床) の写真

Jeff Herr
アトランタにある中くらいなトランジショナルスタイルのおしゃれなランドリールーム (シェーカースタイル扉のキャビネット、グレーのキャビネット、白いキッチンパネル、サブウェイタイルのキッチンパネル、無垢フローリング、木材カウンター) の写真
アトランタにある中くらいなトランジショナルスタイルのおしゃれなランドリールーム (シェーカースタイル扉のキャビネット、グレーのキャビネット、白いキッチンパネル、サブウェイタイルのキッチンパネル、無垢フローリング、木材カウンター) の写真
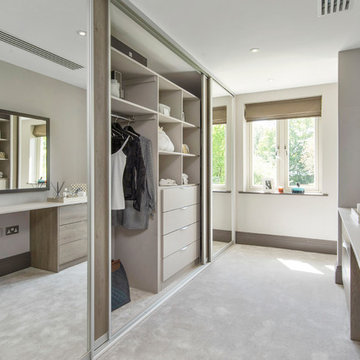
Walk in dressing room off master bedroom.
Features sliding door wardrobe with bespoke dressing table opposite.
ロンドンにあるコンテンポラリースタイルのおしゃれなウォークインクローゼット (カーペット敷き、フラットパネル扉のキャビネット、淡色木目調キャビネット、ベージュの床) の写真
ロンドンにあるコンテンポラリースタイルのおしゃれなウォークインクローゼット (カーペット敷き、フラットパネル扉のキャビネット、淡色木目調キャビネット、ベージュの床) の写真
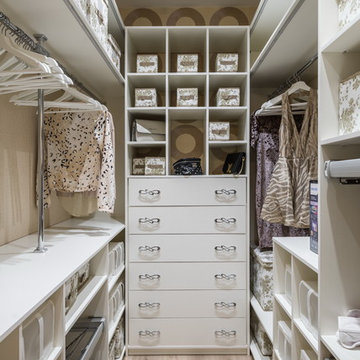
Андрей Белимов-Гущин
サンクトペテルブルクにある高級な小さなコンテンポラリースタイルのおしゃれなウォークインクローゼット (フラットパネル扉のキャビネット、白いキャビネット、淡色無垢フローリング、ベージュの床) の写真
サンクトペテルブルクにある高級な小さなコンテンポラリースタイルのおしゃれなウォークインクローゼット (フラットパネル扉のキャビネット、白いキャビネット、淡色無垢フローリング、ベージュの床) の写真
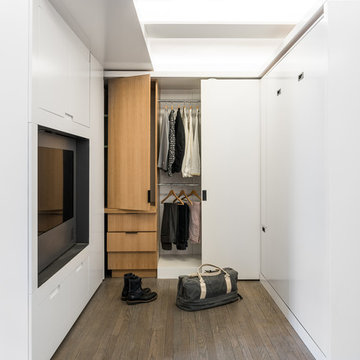
A motorized sliding element creates dedicated dressing room in a 390 sf Manhattan apartment. The TV enclosure with custom speakers from Flow Architech rotates 360 degrees for viewing in the dressing room, or in the living room on the other side.
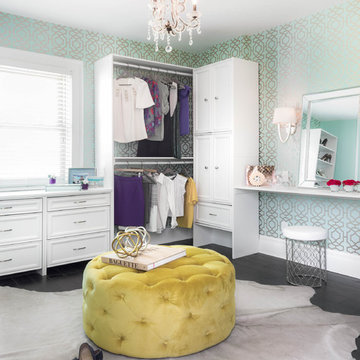
Photography: Stephani Buchman
Floral: Bluebird Event Design
トロントにある高級な広いトランジショナルスタイルのおしゃれなフィッティングルーム (白いキャビネット、濃色無垢フローリング、落し込みパネル扉のキャビネット) の写真
トロントにある高級な広いトランジショナルスタイルのおしゃれなフィッティングルーム (白いキャビネット、濃色無垢フローリング、落し込みパネル扉のキャビネット) の写真
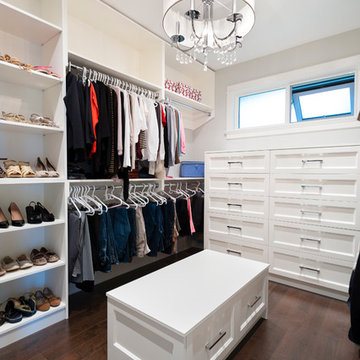
This beautiful home is located in West Vancouver BC. This family came to SGDI in the very early stages of design. They had architectural plans for their home, but needed a full interior package to turn constructions drawings into a beautiful liveable home. Boasting fantastic views of the water, this home has a chef’s kitchen equipped with a Wolf/Sub-Zero appliance package and a massive island with comfortable seating for 5. No detail was overlooked in this home. The master ensuite is a huge retreat with marble throughout, steam shower, and raised soaker tub overlooking the water with an adjacent 2 way fireplace to the mater bedroom. Frame-less glass was used as much as possible throughout the home to ensure views were not hindered. The basement boasts a large custom temperature controlled 150sft wine room. A marvel inside and out.
Paul Grdina Photography
住宅の実例写真
1



















