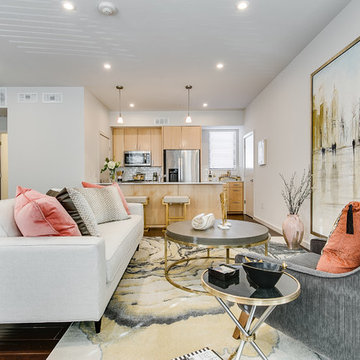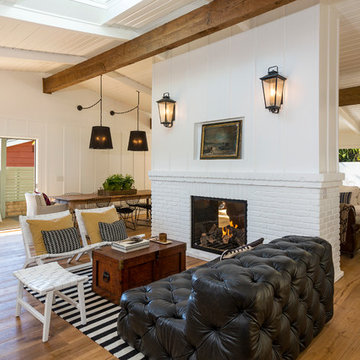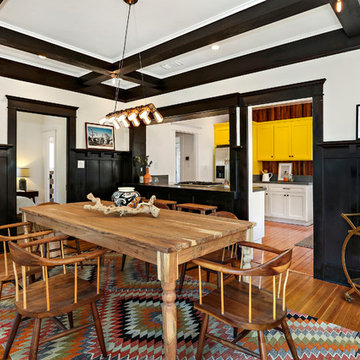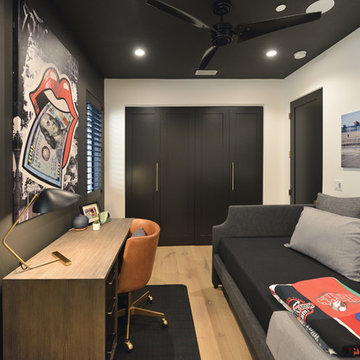住宅の実例写真

Stacy Zarin Goldberg
シカゴにある高級な中くらいなカントリー風のおしゃれなキッチン (シェーカースタイル扉のキャビネット、クオーツストーンカウンター、白いキッチンパネル、磁器タイルのキッチンパネル、シルバーの調理設備、磁器タイルの床、白いキッチンカウンター、アンダーカウンターシンク、マルチカラーの床、窓) の写真
シカゴにある高級な中くらいなカントリー風のおしゃれなキッチン (シェーカースタイル扉のキャビネット、クオーツストーンカウンター、白いキッチンパネル、磁器タイルのキッチンパネル、シルバーの調理設備、磁器タイルの床、白いキッチンカウンター、アンダーカウンターシンク、マルチカラーの床、窓) の写真

Photo by Christopher Stark.
サンフランシスコにある小さな北欧スタイルのおしゃれなトイレ・洗面所 (家具調キャビネット、中間色木目調キャビネット、白い壁、マルチカラーの床) の写真
サンフランシスコにある小さな北欧スタイルのおしゃれなトイレ・洗面所 (家具調キャビネット、中間色木目調キャビネット、白い壁、マルチカラーの床) の写真

A full view of the ensuite bathroom showing the hex tile detail, curb less shower, custom vanity and fixtures
カルガリーにあるミッドセンチュリースタイルのおしゃれな浴室 (中間色木目調キャビネット、黒いタイル、モノトーンのタイル、マルチカラーのタイル、白いタイル、モザイクタイル、白い壁、ベッセル式洗面器、白い床、白い洗面カウンター、フラットパネル扉のキャビネット) の写真
カルガリーにあるミッドセンチュリースタイルのおしゃれな浴室 (中間色木目調キャビネット、黒いタイル、モノトーンのタイル、マルチカラーのタイル、白いタイル、モザイクタイル、白い壁、ベッセル式洗面器、白い床、白い洗面カウンター、フラットパネル扉のキャビネット) の写真

Daniela Polak und Wolf Lux
ミュンヘンにあるラスティックスタイルのおしゃれなリビング (茶色い壁、濃色無垢フローリング、横長型暖炉、石材の暖炉まわり、壁掛け型テレビ、茶色い床、グレーとブラウン) の写真
ミュンヘンにあるラスティックスタイルのおしゃれなリビング (茶色い壁、濃色無垢フローリング、横長型暖炉、石材の暖炉まわり、壁掛け型テレビ、茶色い床、グレーとブラウン) の写真
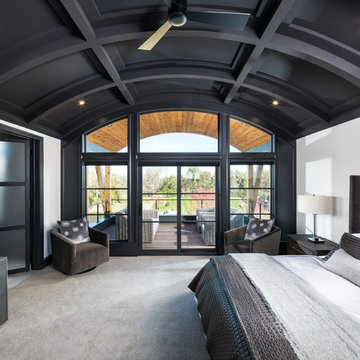
Landmark Photography
他の地域にあるコンテンポラリースタイルのおしゃれな寝室 (白い壁、カーペット敷き、グレーの床、グレーと黒、黒い天井) のレイアウト
他の地域にあるコンテンポラリースタイルのおしゃれな寝室 (白い壁、カーペット敷き、グレーの床、グレーと黒、黒い天井) のレイアウト

ニューヨークにある北欧スタイルのおしゃれなキッチン (エプロンフロントシンク、フラットパネル扉のキャビネット、黒いキャビネット、グレーのキッチンパネル、淡色無垢フローリング、ベージュの床、白いキッチンカウンター、窓) の写真

Iran Watson Photography
アトランタにあるカントリー風のおしゃれなマスターバスルーム (中間色木目調キャビネット、置き型浴槽、バリアフリー、白いタイル、サブウェイタイル、グレーの壁、セメントタイルの床、ベッセル式洗面器、マルチカラーの床、オープンシャワー、黒い洗面カウンター、オープンシェルフ) の写真
アトランタにあるカントリー風のおしゃれなマスターバスルーム (中間色木目調キャビネット、置き型浴槽、バリアフリー、白いタイル、サブウェイタイル、グレーの壁、セメントタイルの床、ベッセル式洗面器、マルチカラーの床、オープンシャワー、黒い洗面カウンター、オープンシェルフ) の写真
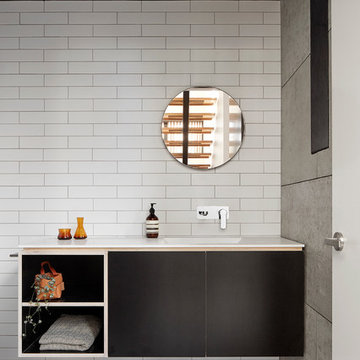
Jack Lovell
メルボルンにあるコンテンポラリースタイルのおしゃれな浴室 (フラットパネル扉のキャビネット、黒いキャビネット、白い壁、一体型シンク、黒い天井) の写真
メルボルンにあるコンテンポラリースタイルのおしゃれな浴室 (フラットパネル扉のキャビネット、黒いキャビネット、白い壁、一体型シンク、黒い天井) の写真
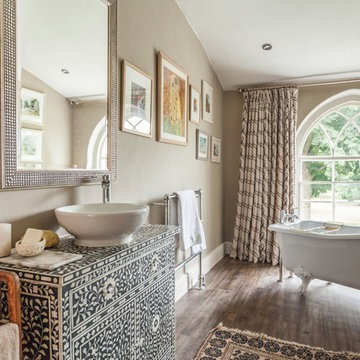
William Goddard
他の地域にある中くらいなトランジショナルスタイルのおしゃれな浴室 (猫足バスタブ、茶色い壁、濃色無垢フローリング、ベッセル式洗面器、茶色い床、フラットパネル扉のキャビネット) の写真
他の地域にある中くらいなトランジショナルスタイルのおしゃれな浴室 (猫足バスタブ、茶色い壁、濃色無垢フローリング、ベッセル式洗面器、茶色い床、フラットパネル扉のキャビネット) の写真
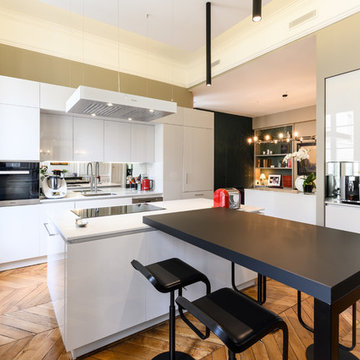
リヨンにあるコンテンポラリースタイルのおしゃれなアイランドキッチン (アンダーカウンターシンク、フラットパネル扉のキャビネット、シルバーの調理設備、無垢フローリング、茶色い床、白いキッチンカウンター) の写真

sanjay choWith a view of sun set from Hall, master bed room and sons bedroom. With gypsum ceiling, vitrified flooring, long snug L shaped sofa, a huge airy terrace , muted colours and quirky accents, the living room is an epitome of contemporary luxury, use of Indian art and craft, the terrace with gorgeous view of endless greenery, is a perfect indulgence! Our client says ‘’ sipping on a cup of coffee surrounded by lush greenery is the best way to recoup our energies and get ready to face another day’’.The terrace is also a family favourite on holidays, as all gather here for impromptu dinners under the stars. Since the dining area requires some intimate space.ugale

Réaménagement total d'un duplex de 140m2, déplacement de trémie, Création d'escalier sur mesure, menuiseries sur mesure,création de la cuisine sur mesure, rangements optimisés et intégrés, création d'ambiances... Aménagement mobilier, mise en scène...
Creation dune cuisine sur mesure, de son ilot central qui combine a la bois un espace de travail, des assises hautes pour la partie bar, ainsi qu’une reelle table a manger pour 4 personnes

The clients wanted us to create a space that was open feeling, with lots of storage, room to entertain large groups, and a warm and sophisticated color palette. In response to this, we designed a layout in which the corridor is eliminated and the experience upon entering the space is open, inviting and more functional for cooking and entertaining. In contrast to the public spaces, the bedroom feels private and calm tucked behind a wall of built-in cabinetry.
Lincoln Barbour

My client was moving from a 5,000 sq ft home into a 1,365 sq ft townhouse. She wanted a clean palate and room for entertaining. The main living space on the first floor has 5 sitting areas, three are shown here. She travels a lot and wanted her art work to be showcased. We kept the overall color scheme black and white to help give the space a modern loft/ art gallery feel. the result was clean and modern without feeling cold. Randal Perry Photography
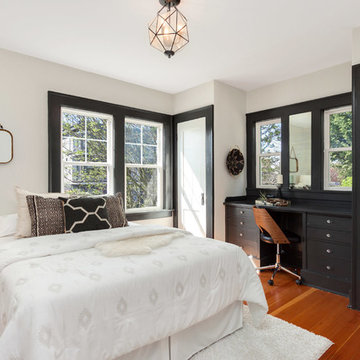
Sophisticated and trendy black and white bedroom with a built-in desk and hardwood flooring.
シアトルにある広いトランジショナルスタイルのおしゃれな主寝室 (無垢フローリング、暖炉なし、オレンジの床、白い壁) のレイアウト
シアトルにある広いトランジショナルスタイルのおしゃれな主寝室 (無垢フローリング、暖炉なし、オレンジの床、白い壁) のレイアウト

Featured in the Winter 2019 issue of Modern Luxury Interiors Boston!
Photo credit: Michael J. Lee
ボストンにあるトランジショナルスタイルのおしゃれなリビング (グレーの壁、グレーとゴールド) の写真
ボストンにあるトランジショナルスタイルのおしゃれなリビング (グレーの壁、グレーとゴールド) の写真
住宅の実例写真
1



















